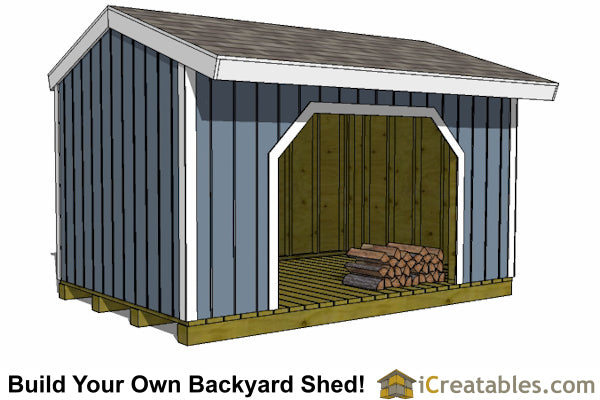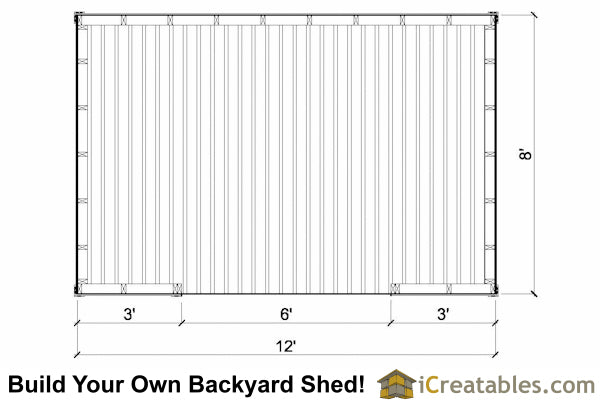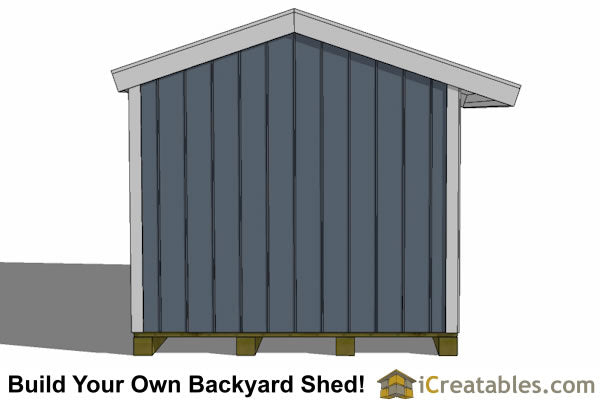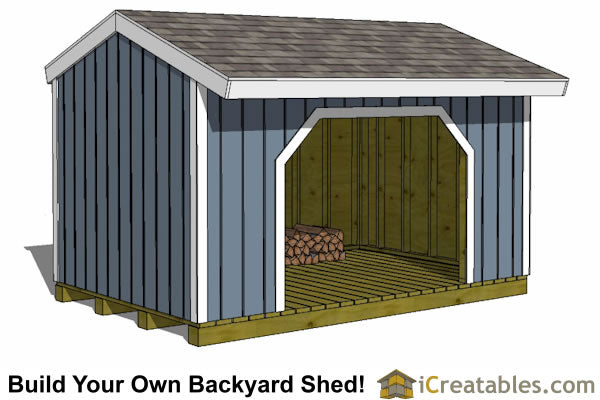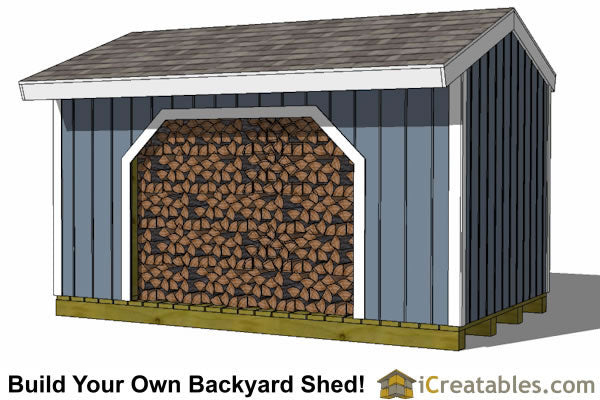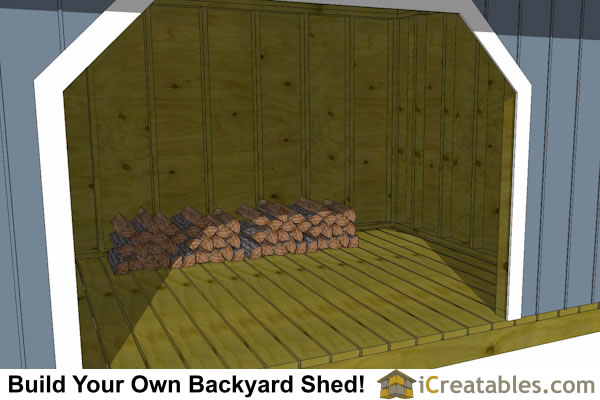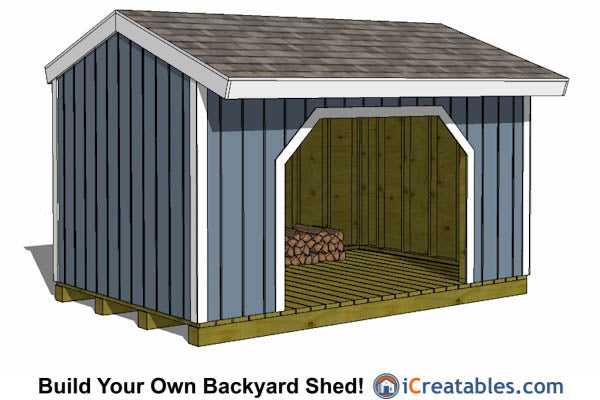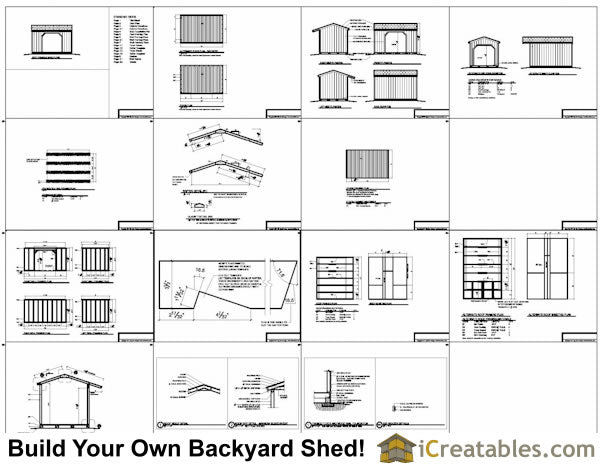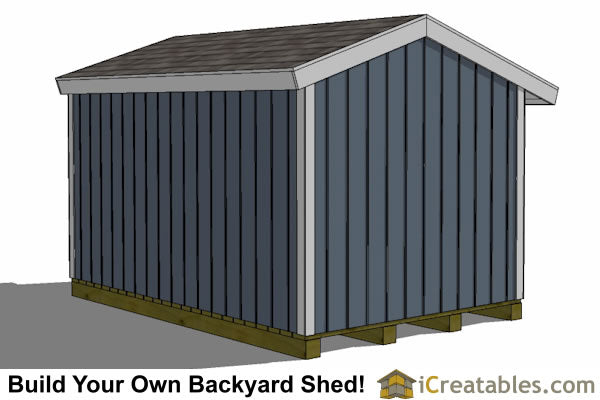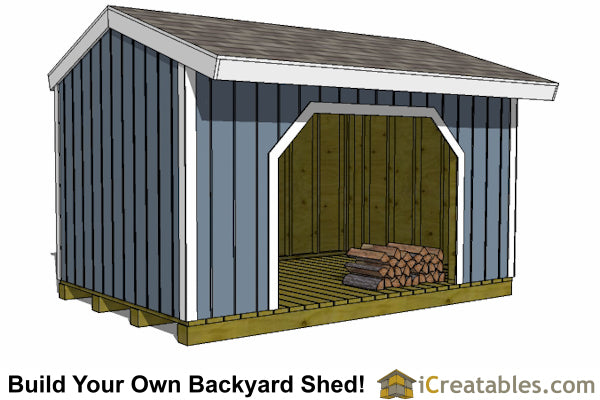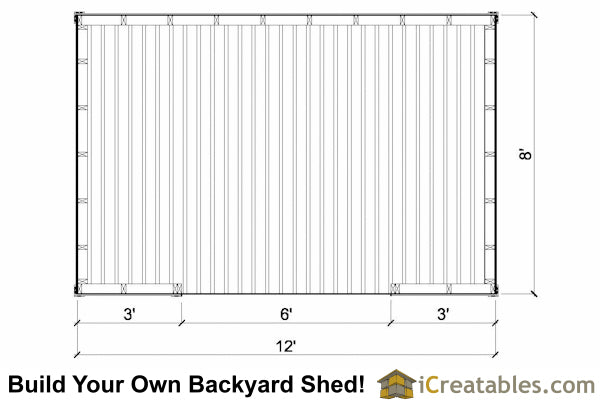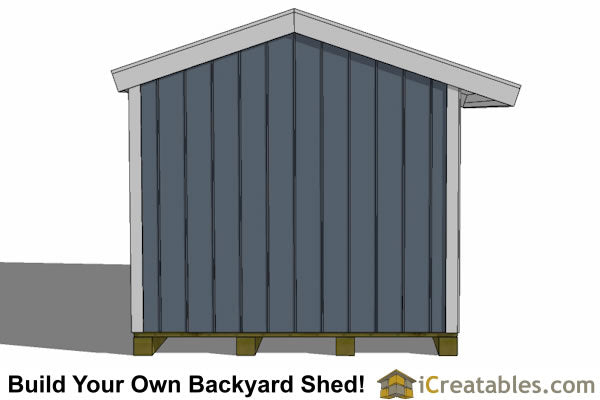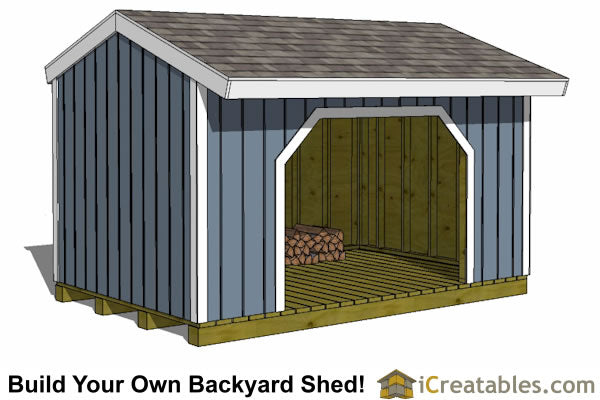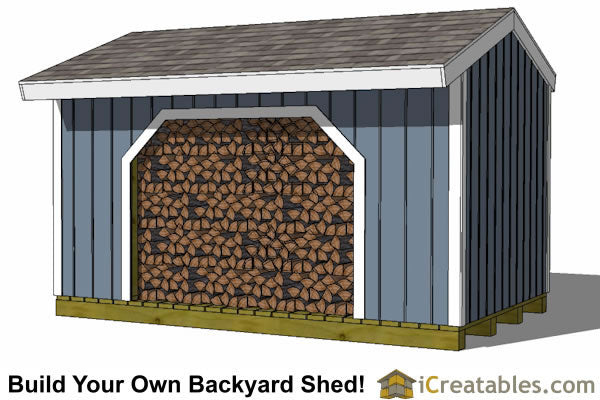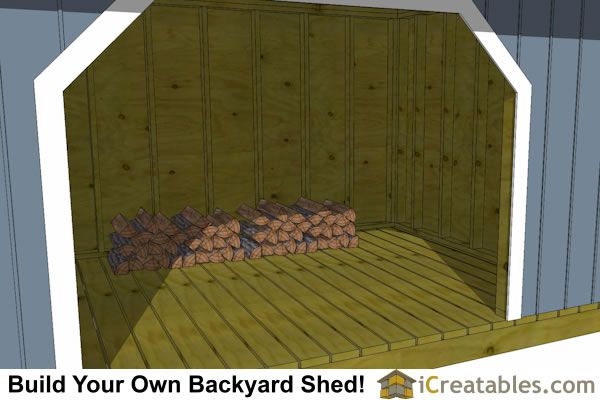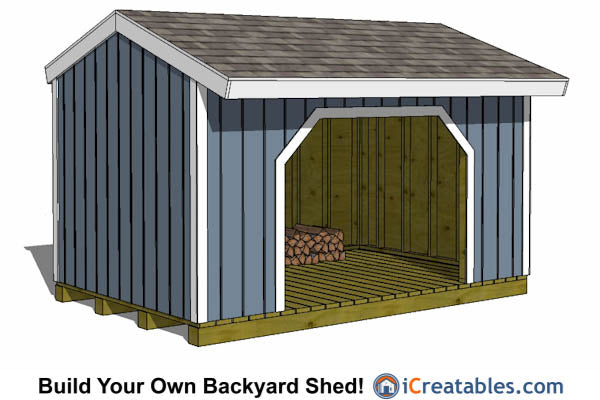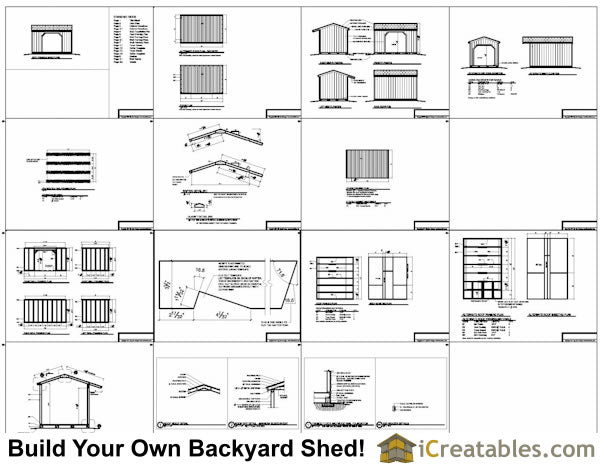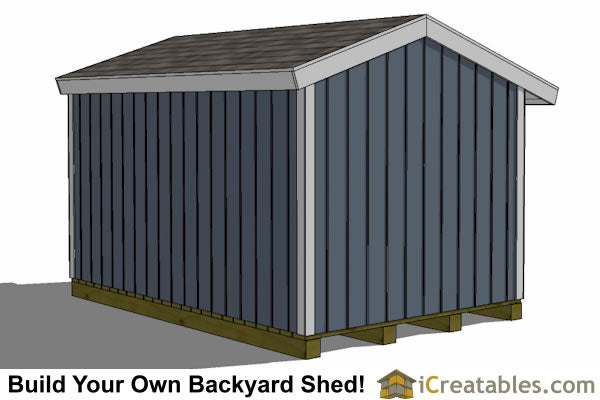iCreatables
8x12-FW Firewood Shed Plans Emailed
8x12-FW Firewood Shed Plans Emailed
Regular price
$24.99 USD
Regular price
Sale price
$24.99 USD
Unit price
per
Shipping calculated at checkout.
Couldn't load pickup availability
8x12 Fire Wood Shed Shed Plans Include The Following:
- Foundation: Wood skid
- Floor: 2x4 floor decking spaced 1" apart for an extra strong floor that breaths well to better dry wood out.
- Walls: 2x4 framing at 16" on center with a double top plate, just like a home is framed. The top of the wall plate height is 6'-5" above the floor.
- Door: There are no doors on this model of shed. The entry opening is 5'-0" tall and 6'-8" wide.
- Siding: T1-11 siding or similar 4'x8' wood or cement panel siding is specified but you can use any siding you like.
- Roof: The roof is framed using 2x4's to build the rafters.
- Roofing: Asphalt shingles.
- Trim: 1x3 and 1x6 wood, masonite or cement trim materials are used to finish the corners, roof eves and fascia, and door.
