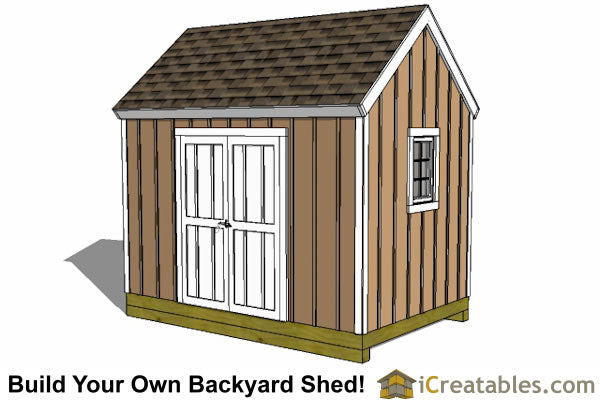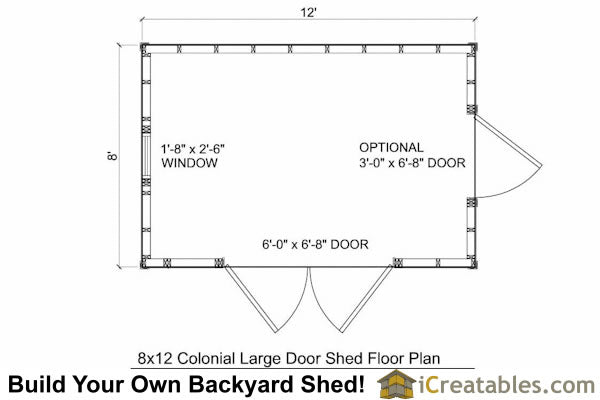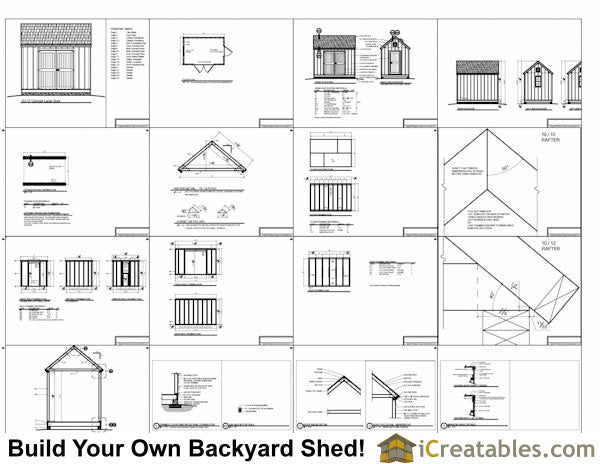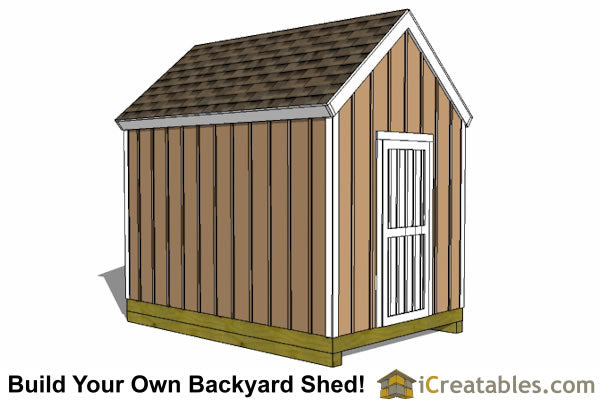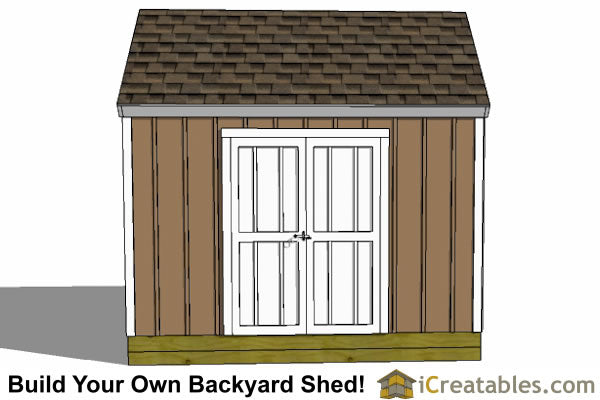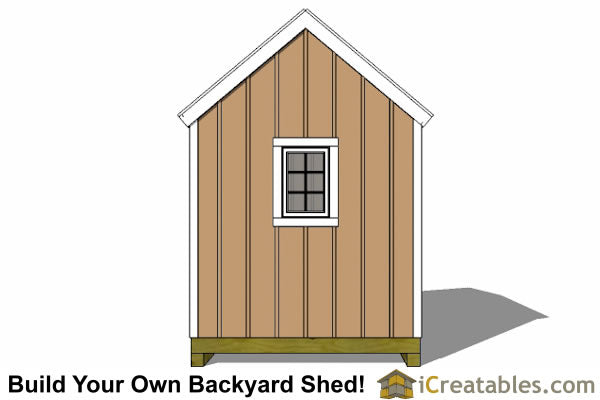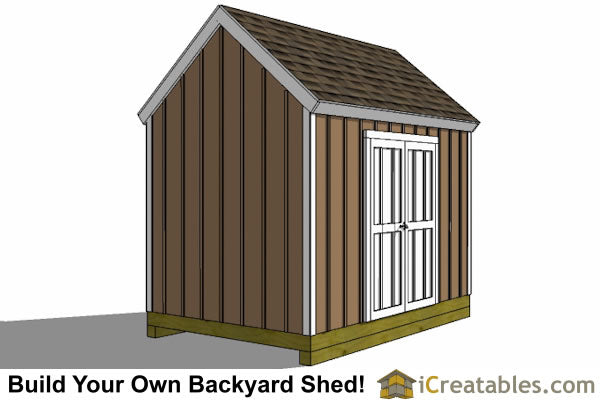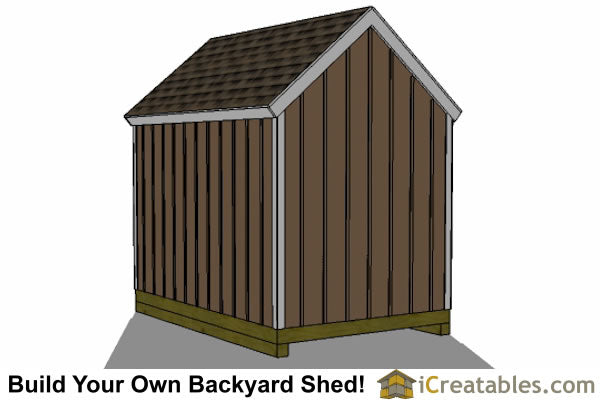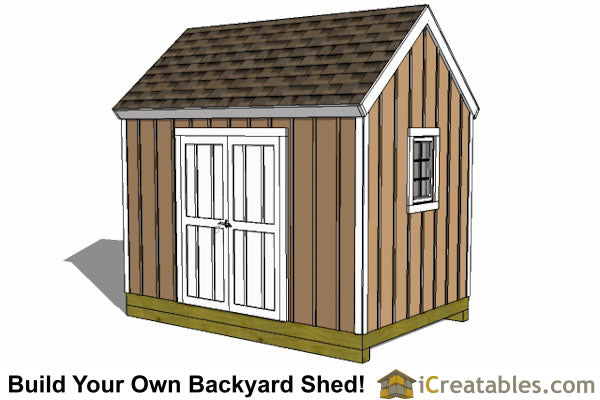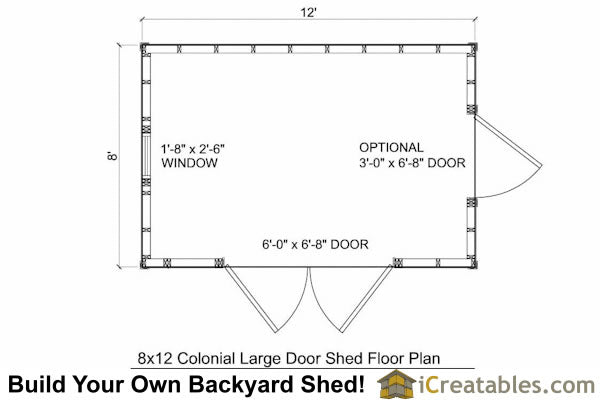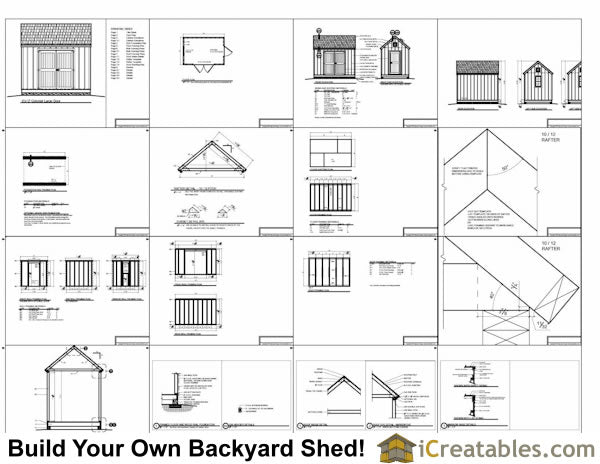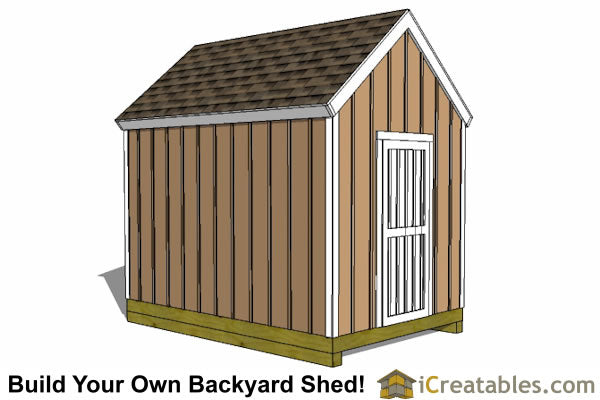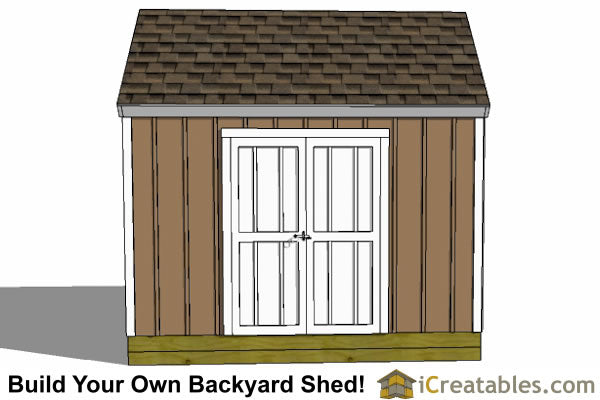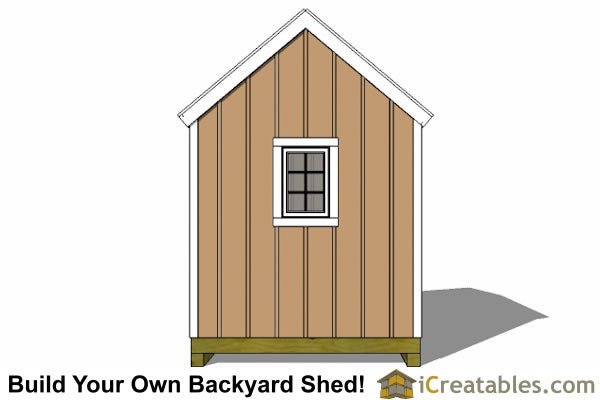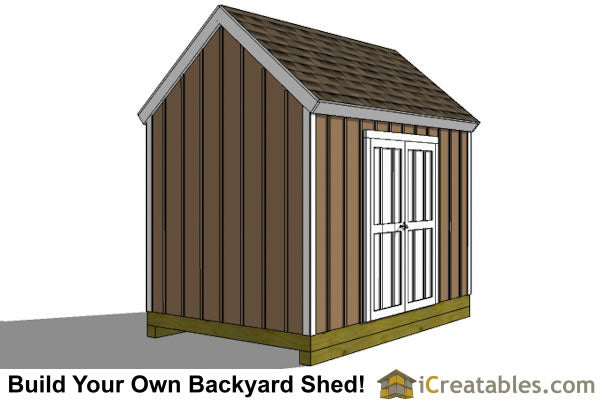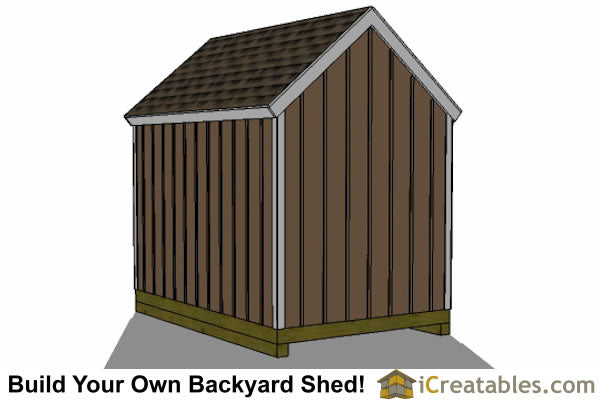iCreatables
8x12-CLD Colonial Large Door Plans Emailed
8x12-CLD Colonial Large Door Plans Emailed
Regular price
$24.99 USD
Regular price
Sale price
$24.99 USD
Unit price
per
Shipping calculated at checkout.
Couldn't load pickup availability
8x12 Colonial Style Shed Plans Include The Following:
- Materials List: The 8x12 garden shed plans come with a complete materials list that is broken down by parts of the shed.
- Foundation: 5 different foundations are included in the plans; Wood skid, Concrete slab, Concrete Block Pier, Pre-cast pier and Poured Concrete Pier
- Floor = 2x6 floor joists at 16" on center with 3/4" floor sheathing.
- Walls = 2x4 framing at 16" on center with a double top plate, just like a home is framed. The shed wall height is 6'-7" but can be made taller by simply using a different wall stud length.
- Door = The shed door is a 6'-0" x 6'-8" double door. There is also an optional plan for a 3'-0" x 6'-8" single door.
- Roof: The roof is framed using 2x4's to build rafter trusses. The plans include instructions to build the trusses using top and bottom chords and 1/2" O.S.B. gussets. It is sheeted with 1/2" O.S.B. (or 5/8 if you want to make it extra strong.) The plans give you the dimensions and cut angles so you can build the roof rafters on the ground and then put them up on the top plates.
- Roof Overhang: 5-1/2" on the eves and 1" gable ends.
- Roofing = 25 year asphalt shingles.
- Siding = T1-11 siding or similar 4'x8' wood or cement panel siding is specified. This can be changed to use any siding you like.
- Trim = 1x3 and 1x6 wood, masonite or cement trim materials are used to finish the corners, roof eves and facia, and door.
- Roof Pitch: 10/12, this means that for every 4 inches of rise there is 12 inches of run horizontally.
- Floor Load: 50 pounds per square foot for framed floors. You don't want your shed floor to feel spongy.
- Roof Snow Load: 40 pounds per square foot. This is more than adequate for most areas. If you live in an area with a high snow load you should check with your local building department for your local snow load. Contact us and we can specify stronger roof framing.
