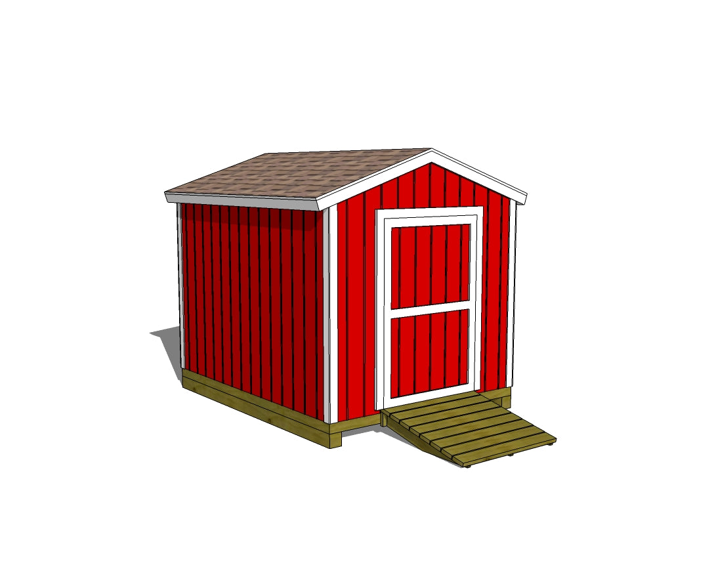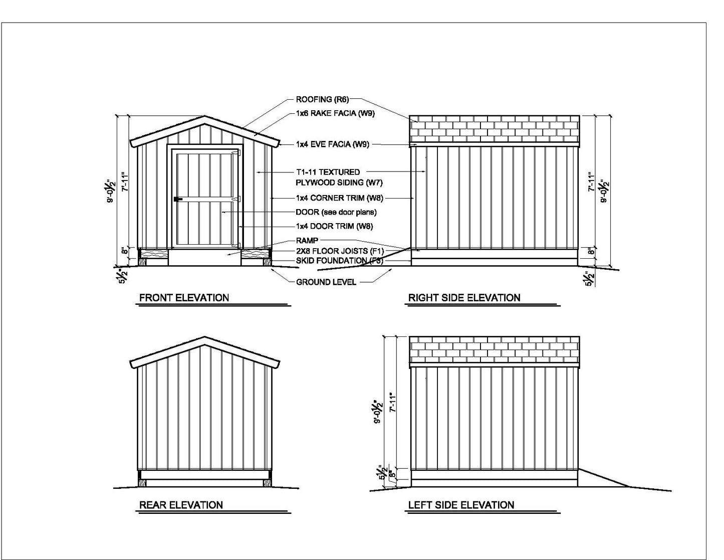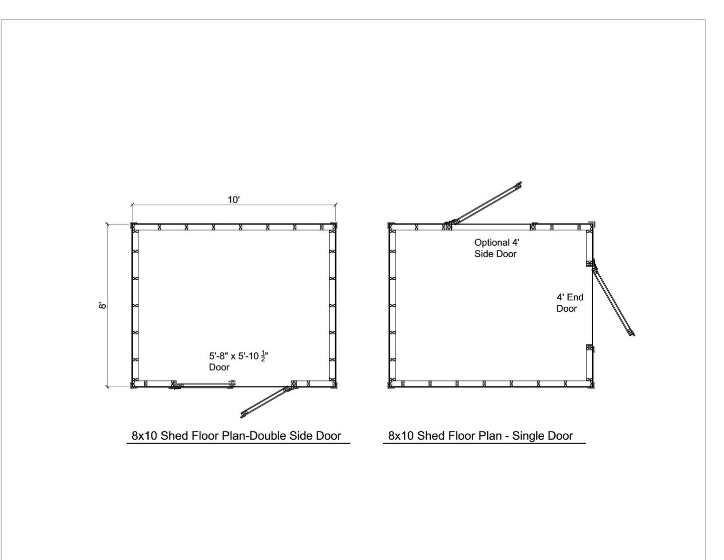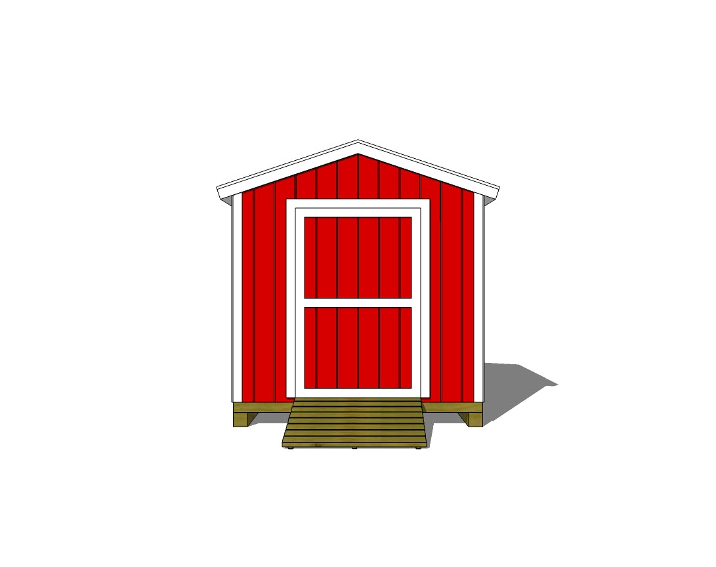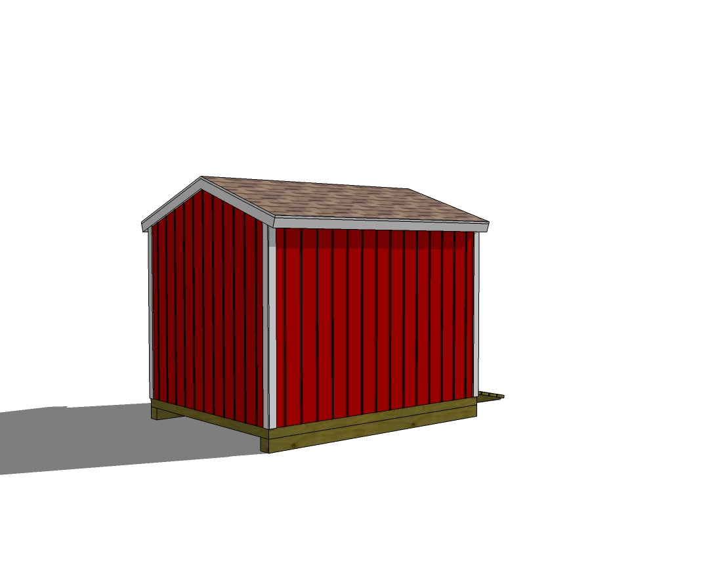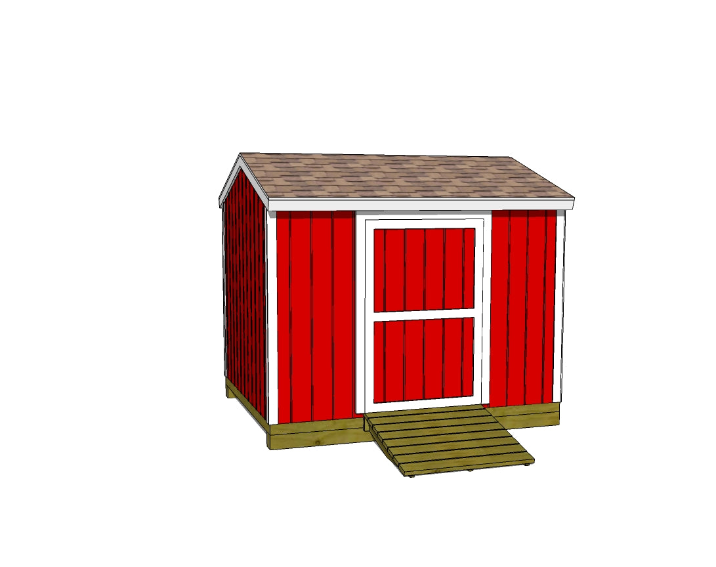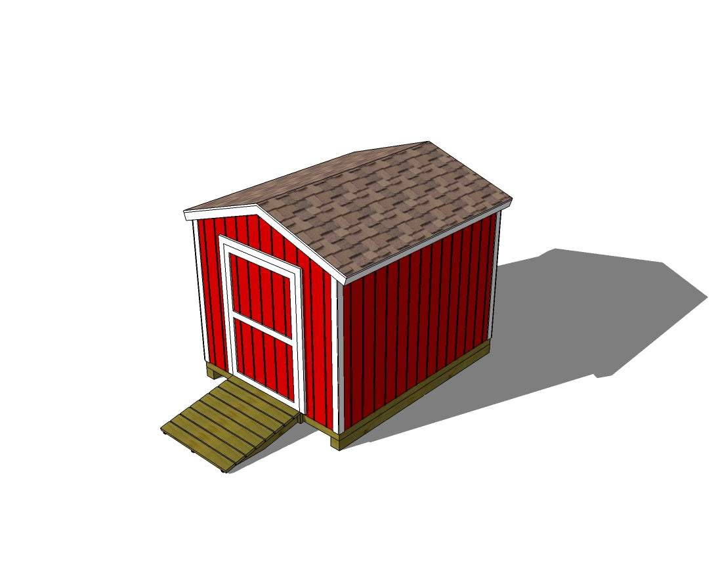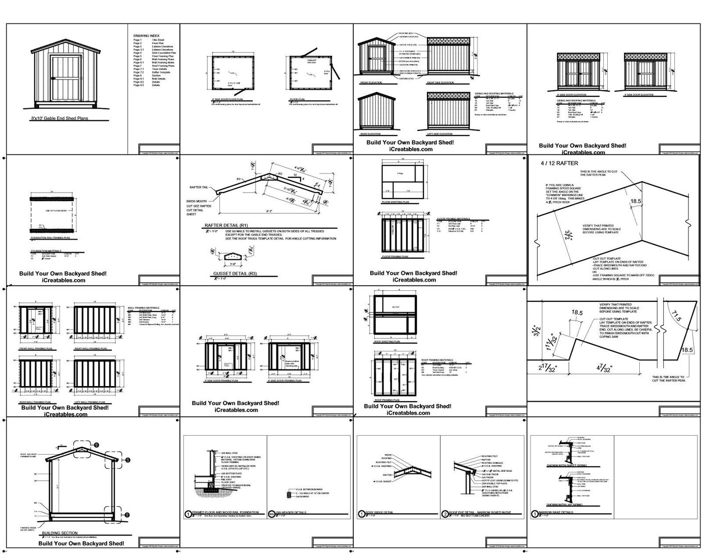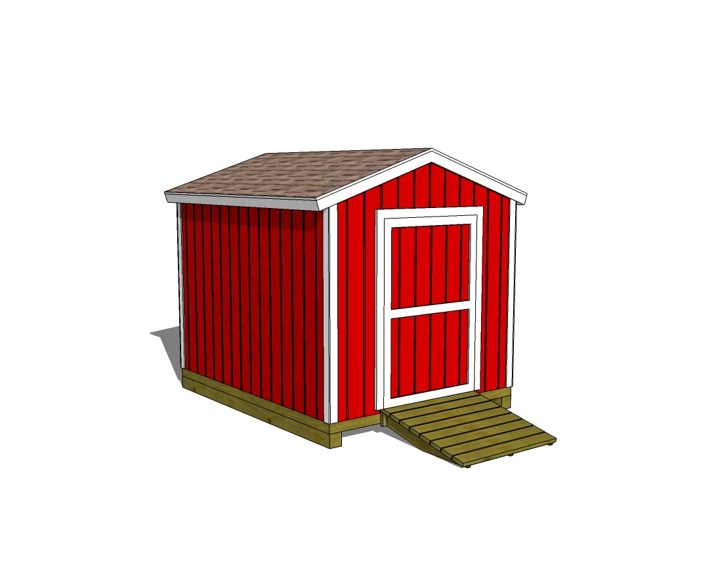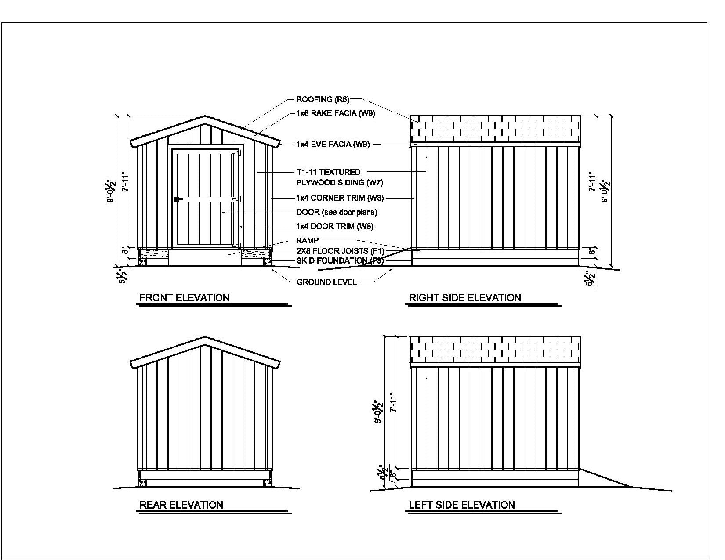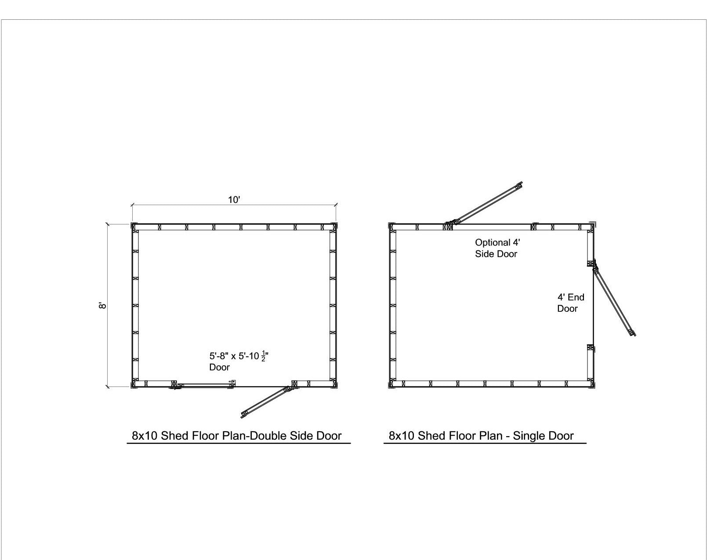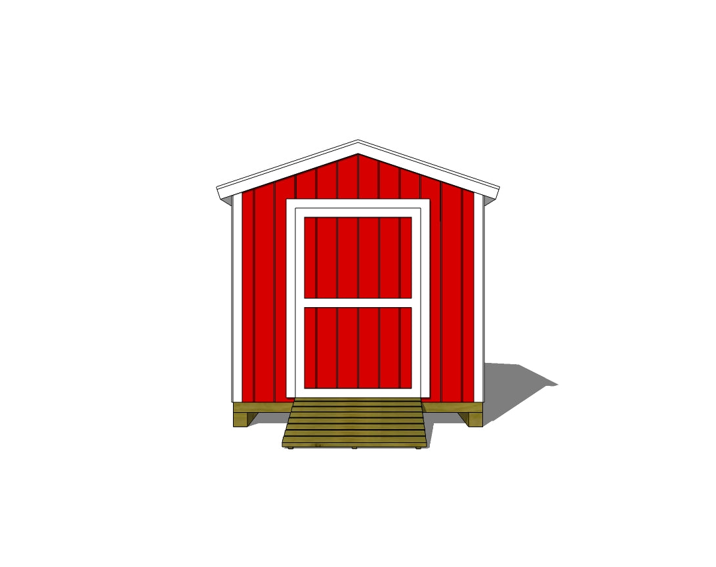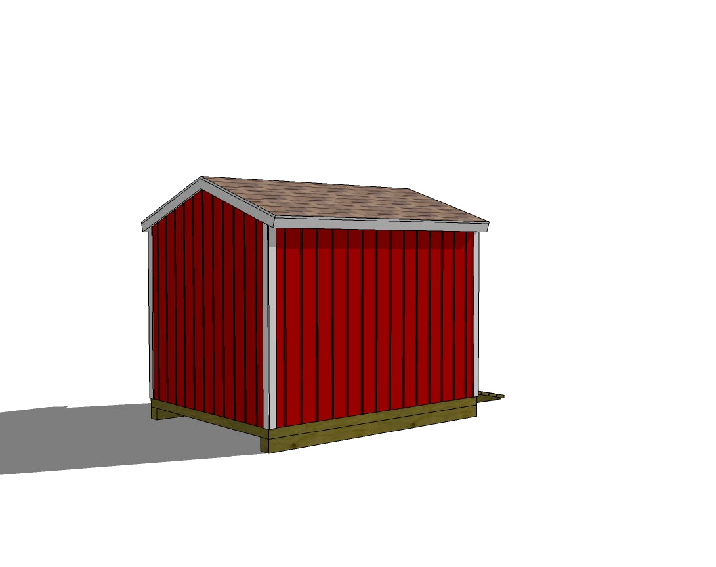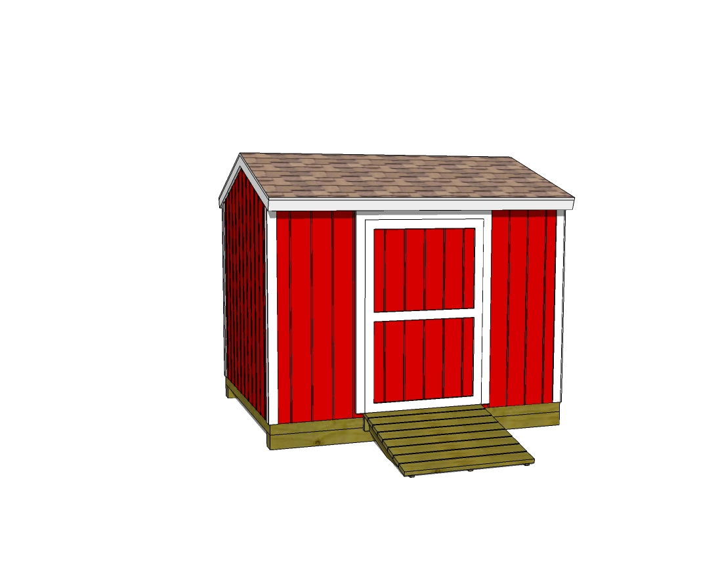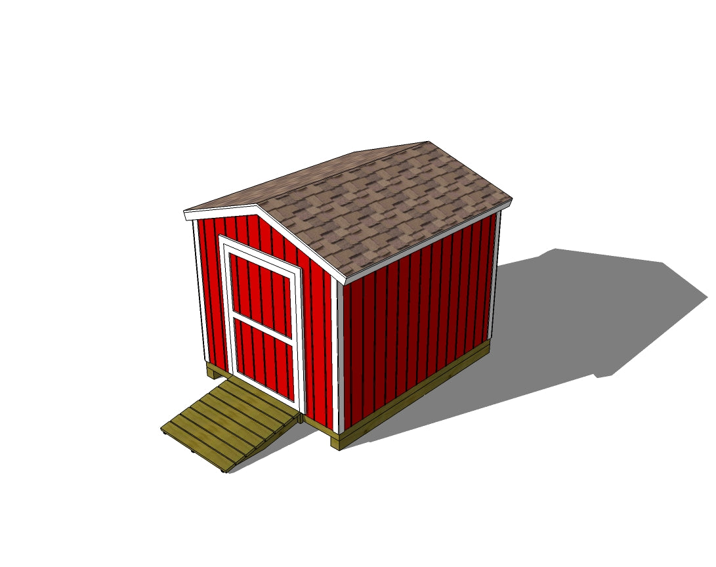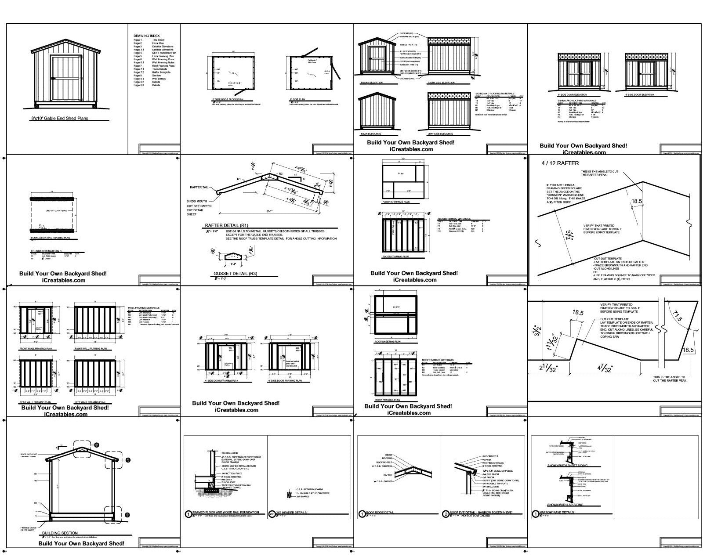iCreatables
8x10-B Backyard Shed Plans Emailed
8x10-B Backyard Shed Plans Emailed
Regular price
$24.99 USD
Regular price
Sale price
$24.99 USD
Unit price
per
Shipping calculated at checkout.
Couldn't load pickup availability
8x10 Gable Shed Plans Include The Following:
- Alternalte Options: The shed plans have alternate drawings for the door on the end or sides.
- Materials List: The 8x10 garden shed plans come with a complete materials list that is broken down by parts of the shed.
- 5 Foundations: There are 5 different foundations are included in the plans; Wood skid, Concrete slab, Concrete Block Pier, Poured Concrete Pier and Precast pier.
- Floor: 2x8 floor joists with 3/4" floor sheathing.
- Walls Framing: 2x4 framing at 16" on center with a double top plate, just like a home is framed.
- Wall Height: The shed wall height is 6'-7.
- Door: Home Built Door: 3'-10 1/2" x 5'-10 1/2" door is built using sandwich construction for strength and durability. Our door plan shows you how to build a shed door that will outlive the shed. The shed door is built using a 2x4 inner frame faced on the inside with 1/2" O.S.B. and on the outside there is a layer of T-111 to match the rest of the shed. We use 3 hinges on the doors and the screws go into the inner 2x4 frame of the door to give extra strength.
- Siding:T1-11 siding or similar 4'x8' wood or cement panel siding is specified but you can use any siding you like.
- Roof: The roof is framed using 2x4's to build the trusses. It is sheeted with 1/2" O.S.B. The plans give you the dimensions and cut angles so you can build the roof rafters on the ground and then put them up on the top plates.
- Roof Pitch: 4/12, this means that for every 4 inches of rise there is 12 inches of run horizontally.
- Roof Overhang: 4" on the sides and 1" on the front and back.
- Roofing: 25 year asphalt shingles
- Trim: 1x3 and 1x6 wood, masonite or cement trim materials are used to finish the corners, roof eves and facia, and door.
- Floor Load: 50 pounds per square foot for framed floors. You don't want your shed floor to feel spongy.
- Roof Snow Load: 40 pounds per square foot. This is more than adequate for most areas. If you live in an area with a high snow load you should check with your local building department for your local snow load. Contact us and we can specify stronger roof framing.
