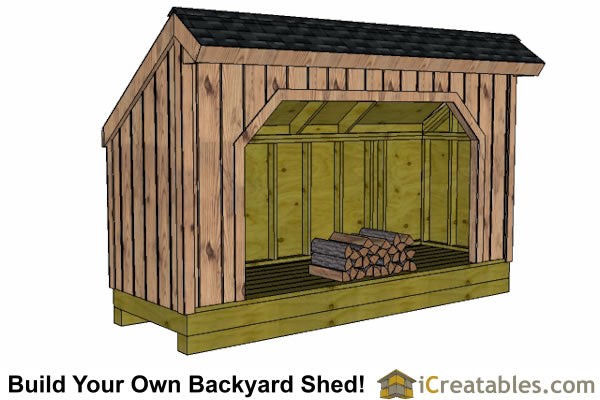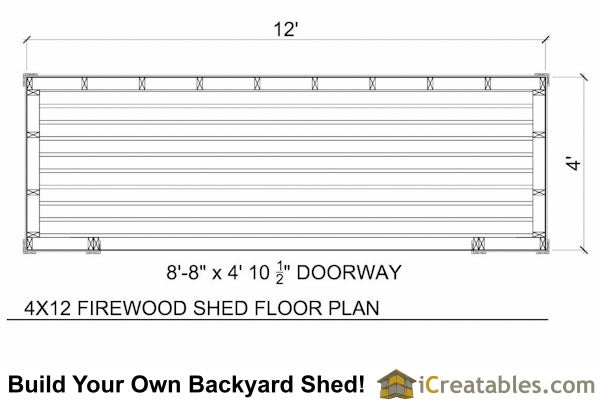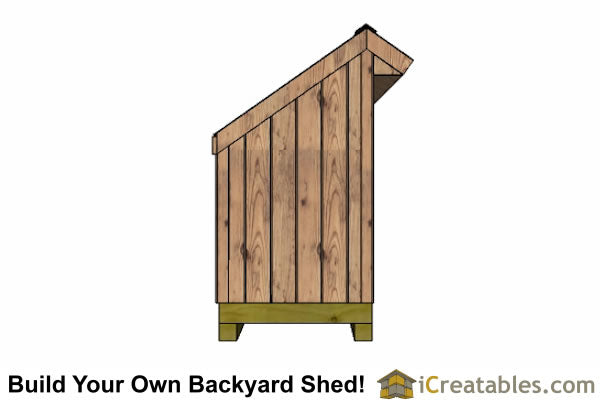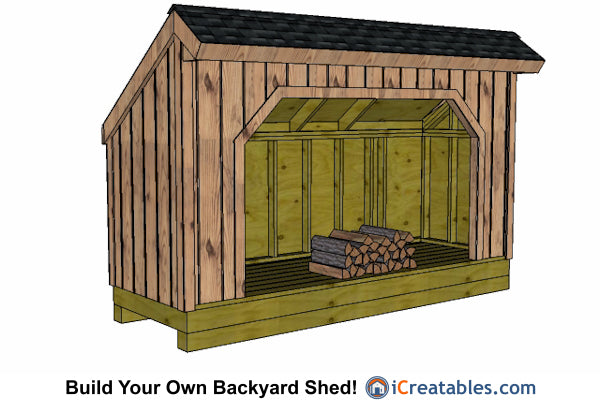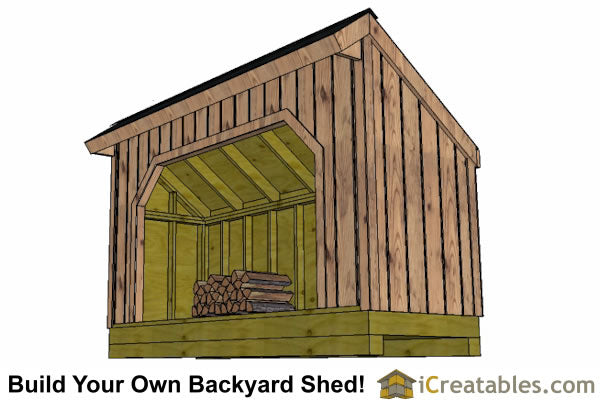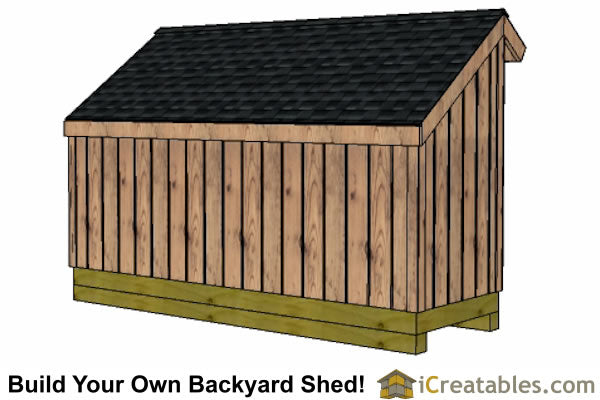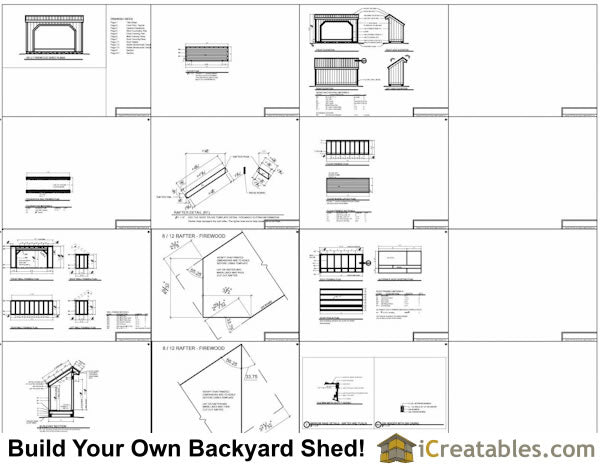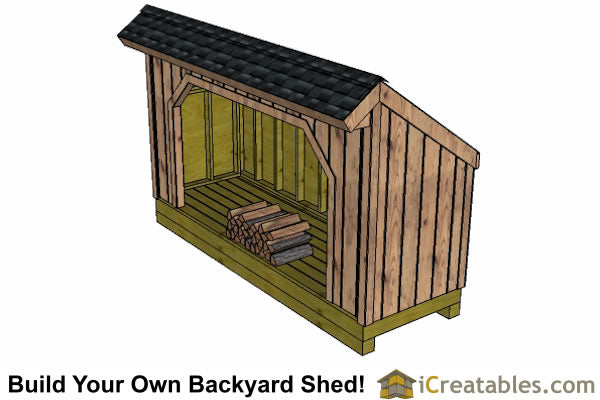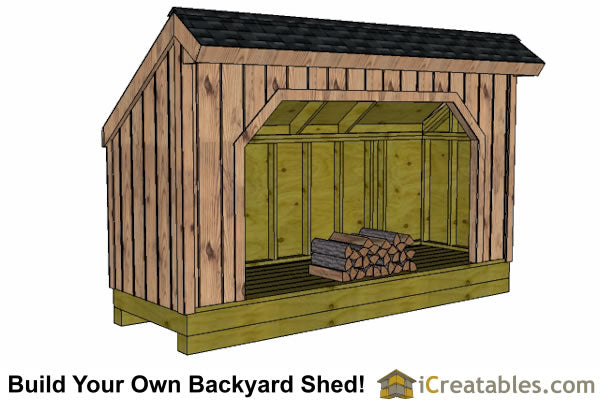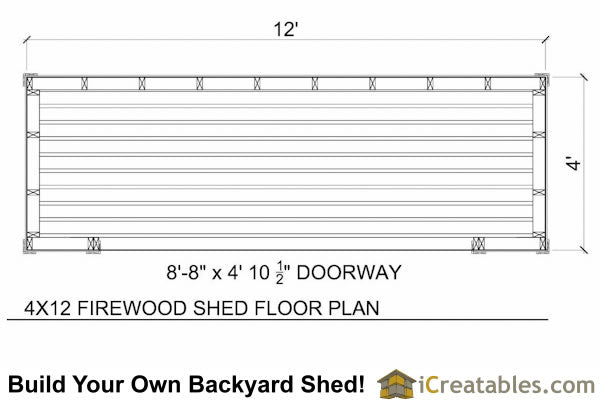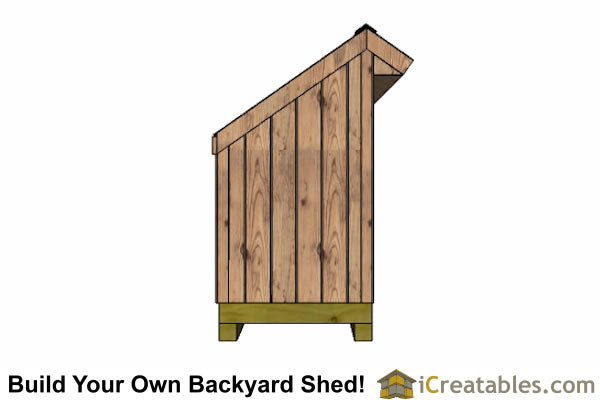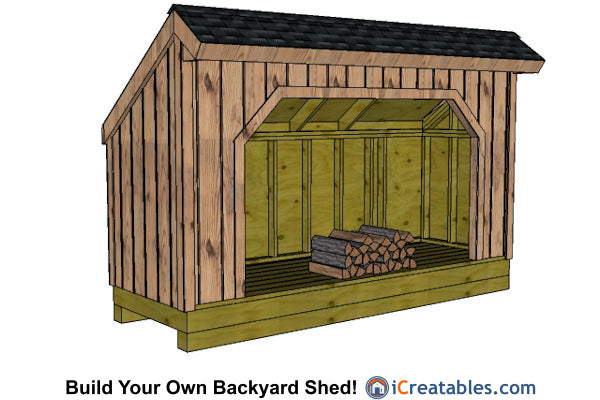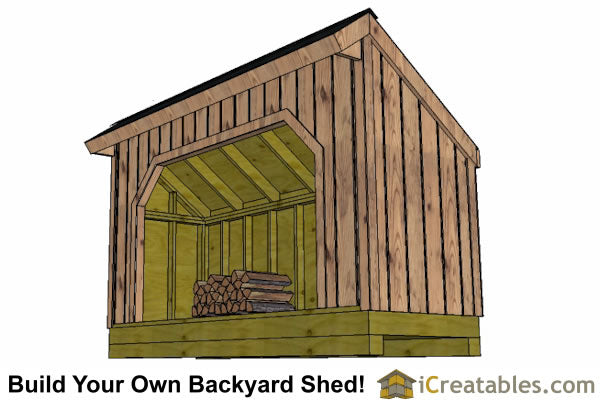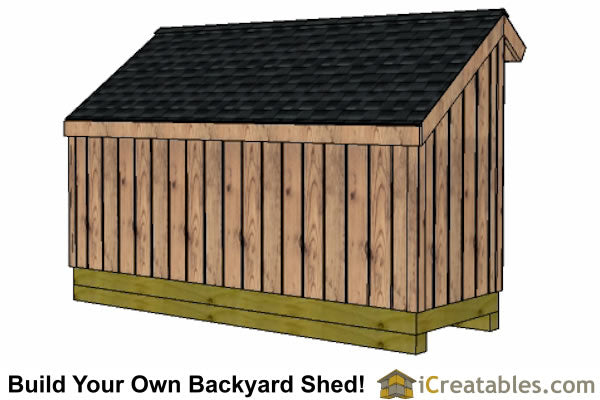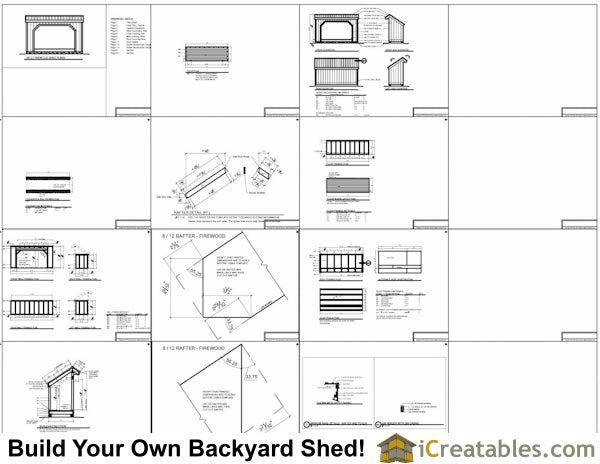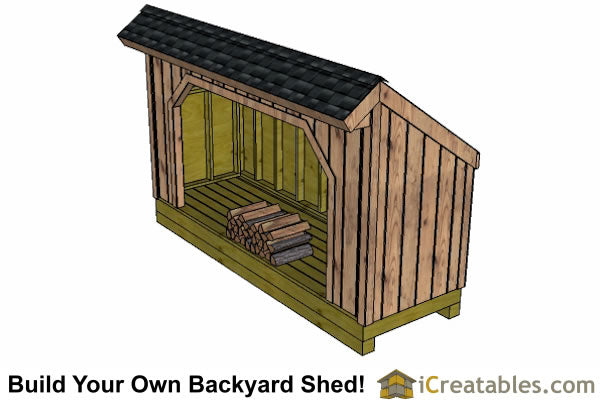iCreatables
5x12-FW Firewood Shed Plans Emailed
5x12-FW Firewood Shed Plans Emailed
Regular price
$19.99 USD
Regular price
Sale price
$19.99 USD
Unit price
per
Shipping calculated at checkout.
Couldn't load pickup availability
5x12 Firewood Shed Plans Specifications Overview
These are the basic materials used to build the 5x12 firewood shed from the woodbin plans. It is designed to be built with conventional construction such as 2x4 framed walls sheeted with T1-11 Plywood siding but it can be covered with rough sawn lumber to give it that authentic "wood bin" look. Holds 2 Cords when stacked to top of 4' walls
- Foundation = 4 different foundations are included in the plans; Wood skid, Concrete slab, Concrete Pier, Precast pier.
- Floor = 2x6 floor joists with 2x6 decking for an extra strong floor that breaths well to better dry wood out.
- Walls = 2x4 framing at 16" on center with a double top plate, just like a home is framed. The rear wall height is 4' and the front wall height is 6'-3 1/4". The front opening is 5' tall and 8'-8" wide.
- Door = There are no doors on this model of shed.
- Roof = The roof is framed using 2x6's to build the rafters. Two options for roofing: Purlins or Sheeting. It is a simple roof with purlins running perpendicular to the roof rafters and metal roofing on the purlins. If you want to shed the roof and install asphalt shingles there are also optional shingle and roof sheeting shown on the plans and the materials list.
- Roofing = Ribbed metal roofing.
- Siding = T1-11 siding or similar 4'x8' wood or cement panel siding is specified but you can use any siding you like.
- Trim = 1x3 and 1x6 wood, Masonite or cement trim materials are used to finish the corners, roof eves and facia, and door.
