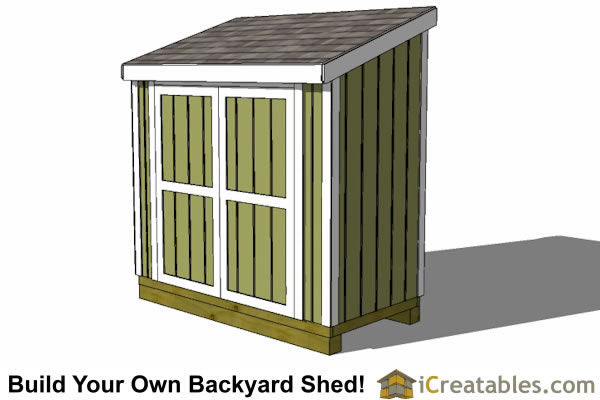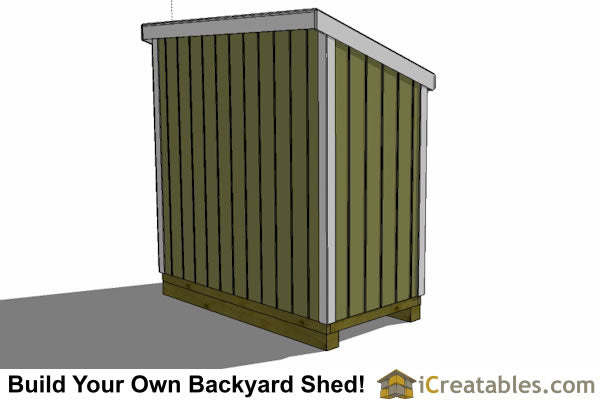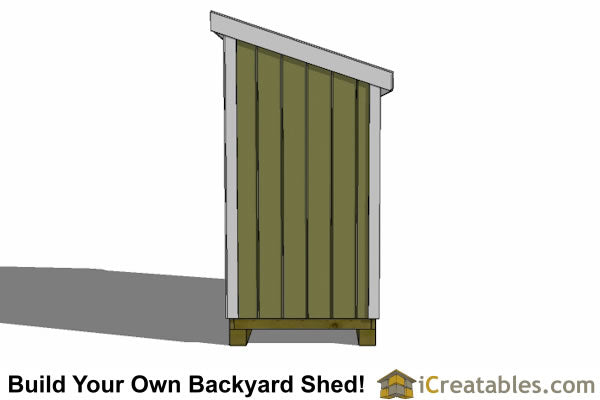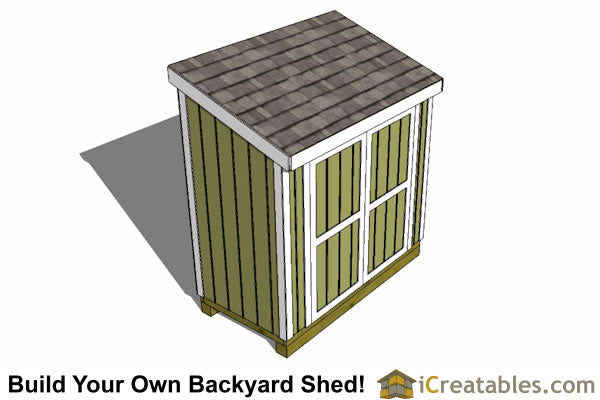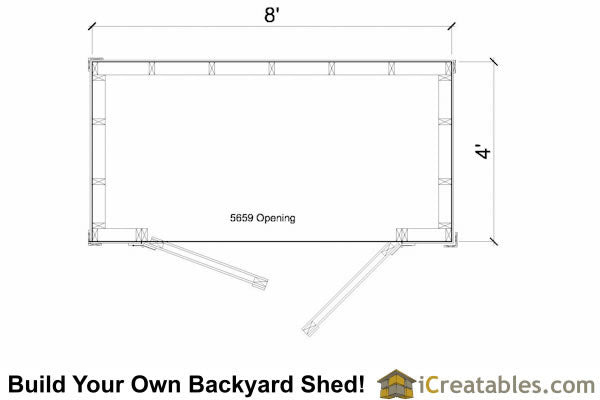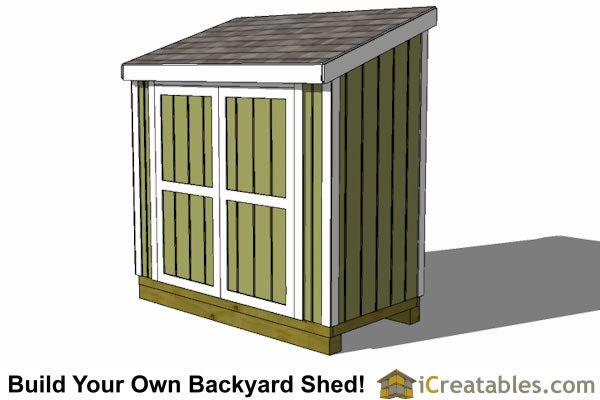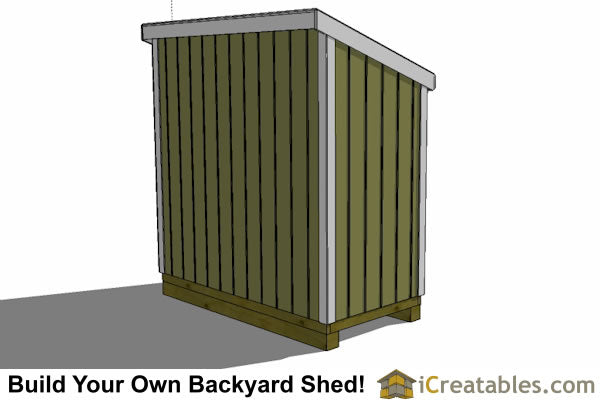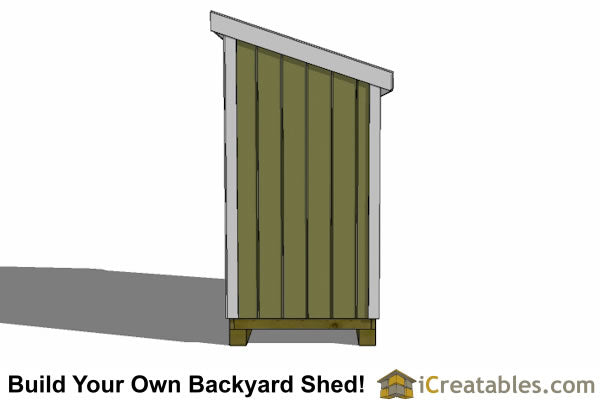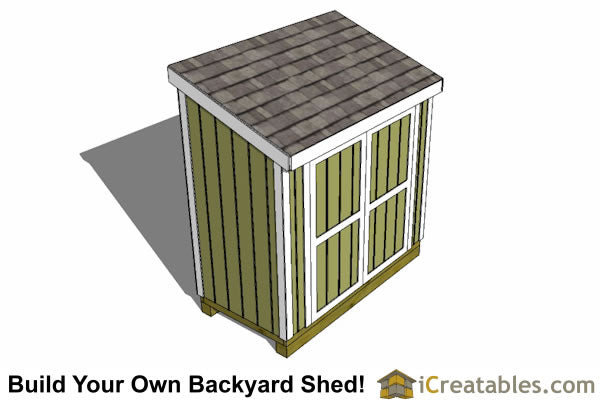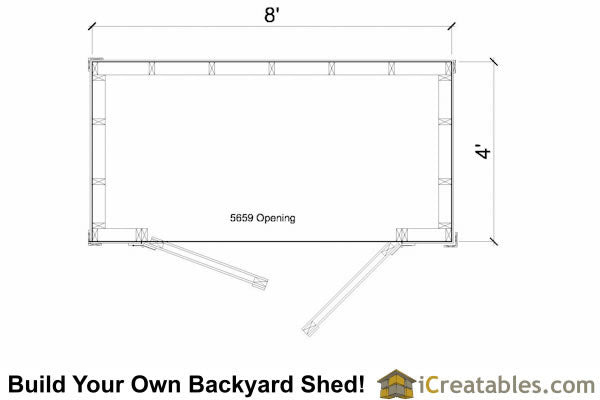iCreatables
4x8-LT Lean To Shed Plans Emailed
4x8-LT Lean To Shed Plans Emailed
Regular price
$24.99 USD
Regular price
Sale price
$24.99 USD
Unit price
per
Shipping calculated at checkout.
Couldn't load pickup availability
4x8 Lean To Shed Plans that you can use to build your backyard pent roof shed.
This shed design includes the following:
- Foundations: Wood rail. Concrete slab. Concrete pier and beam, gravel with treated joists set directly on gravel.
- Floor: 2x6 floor Joists at 16" o.c. with 3/4" floor sheathing.
- Roof Pitch: 10/10 Main roof. 4/12 Dormer Roof
- Wall Framing: 92 5/8" wall studs with double top plate for 8'-1" wall height. 2x4at 16" o.c.
- Siding: T1-11 or equivalent.
- Trim: 1x4 and 1x6 trim materials may be used.
- Roof Overhang: 4" and 1"
- Floor Load: 50lbs psf.
- Roof Snow Load: 40 lbs psf. (30 lb live. 10lb dead)
- Shed Height: 9' When build on wood floor with rail foundation.
- Other Features: Loft with opening behind the upper windows
