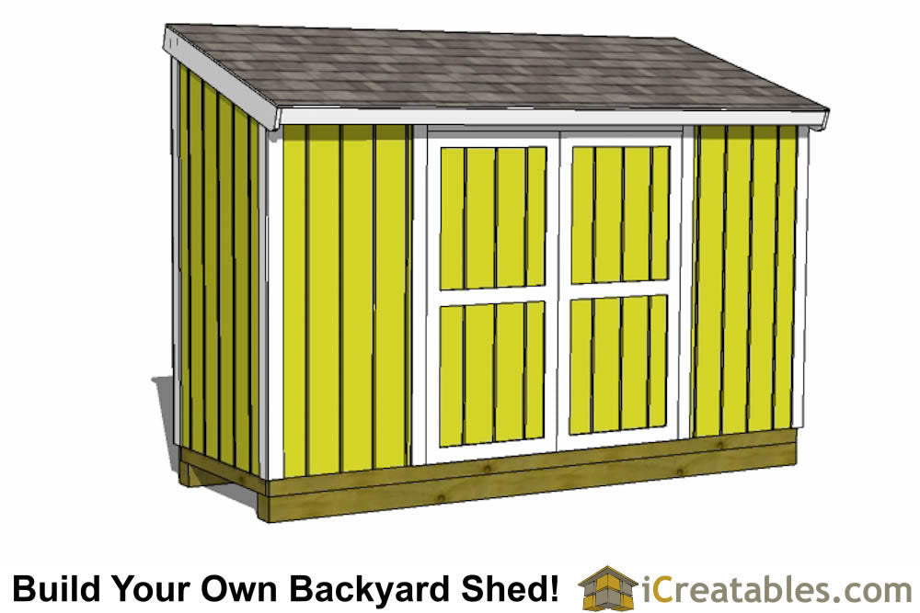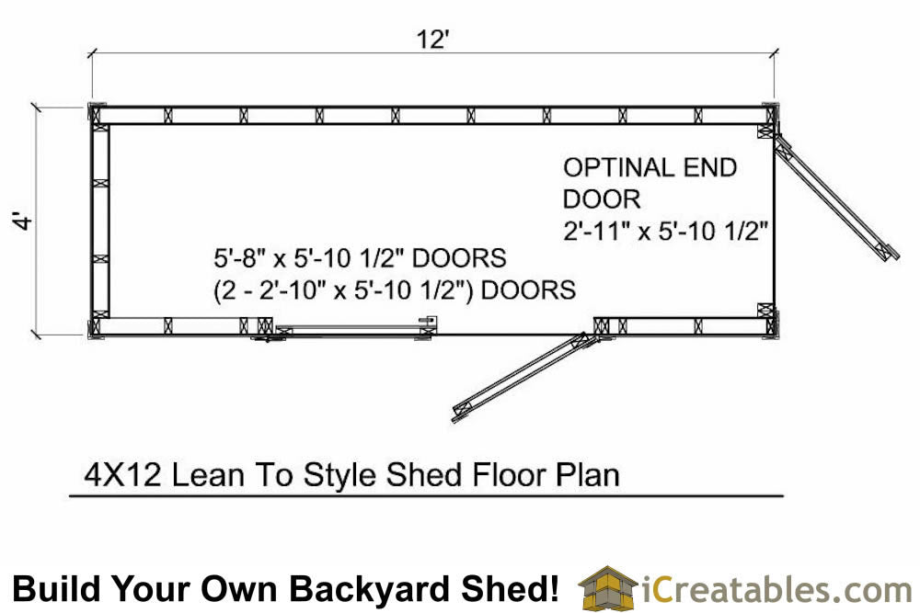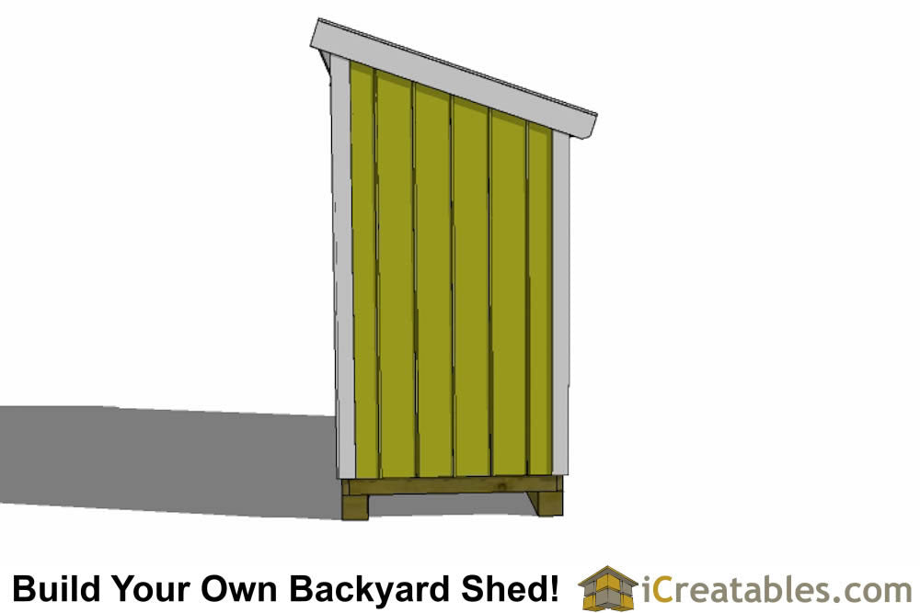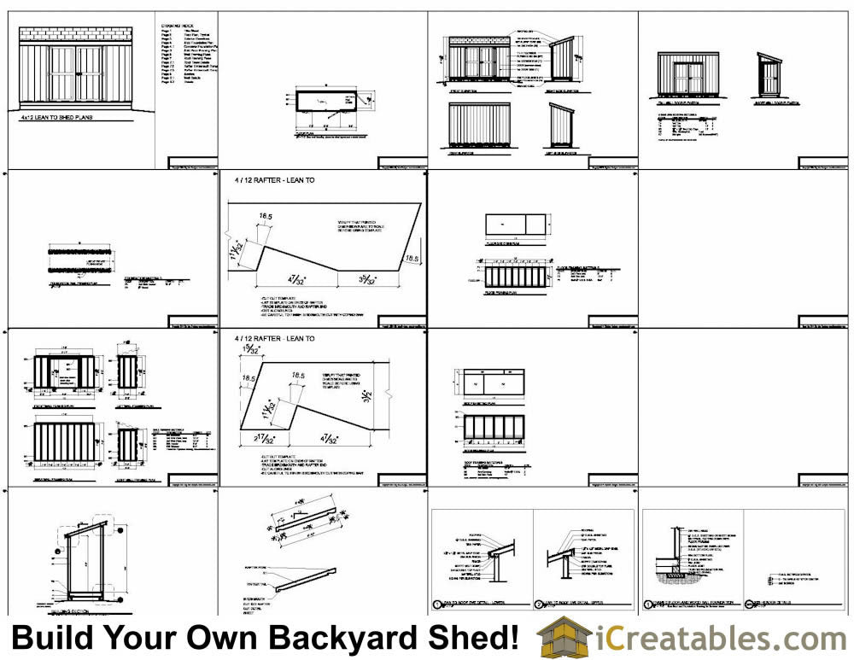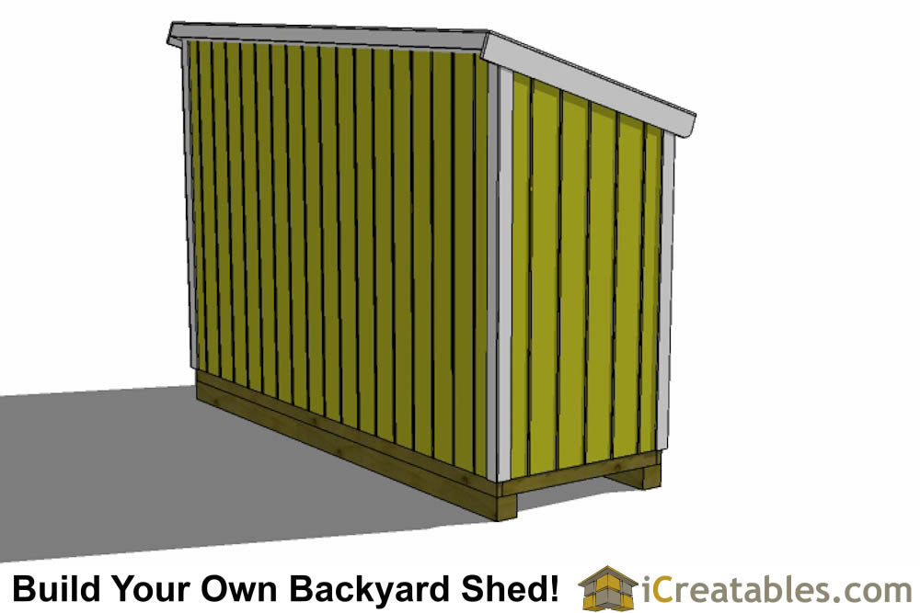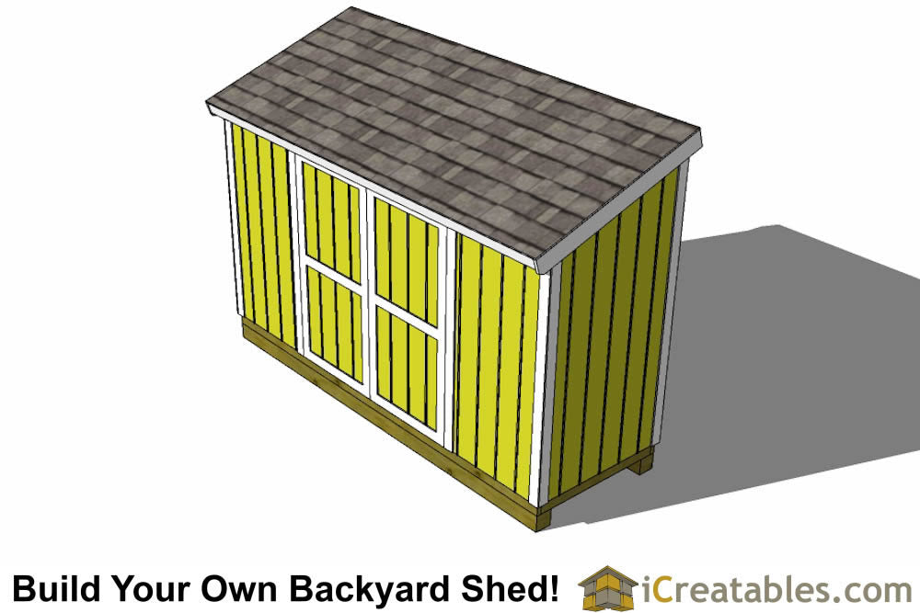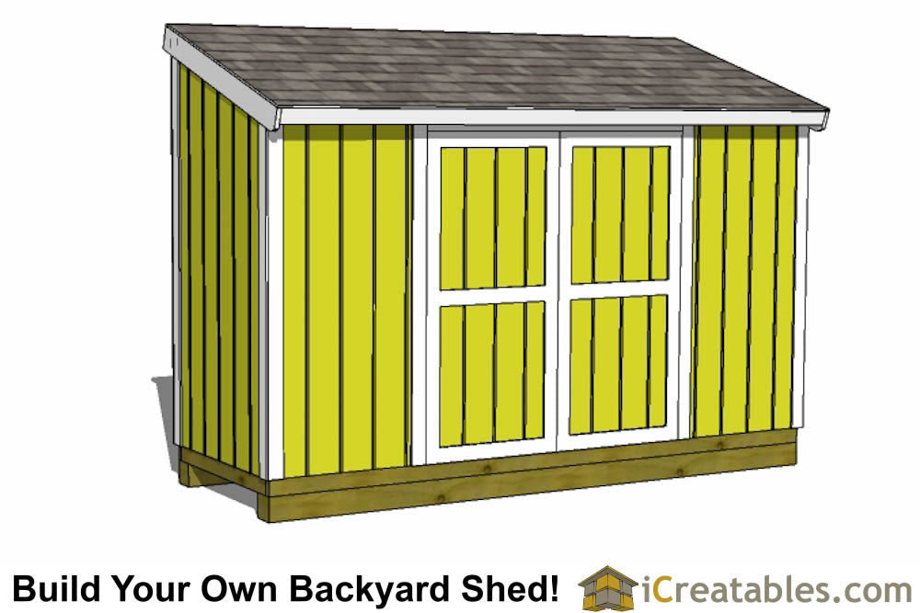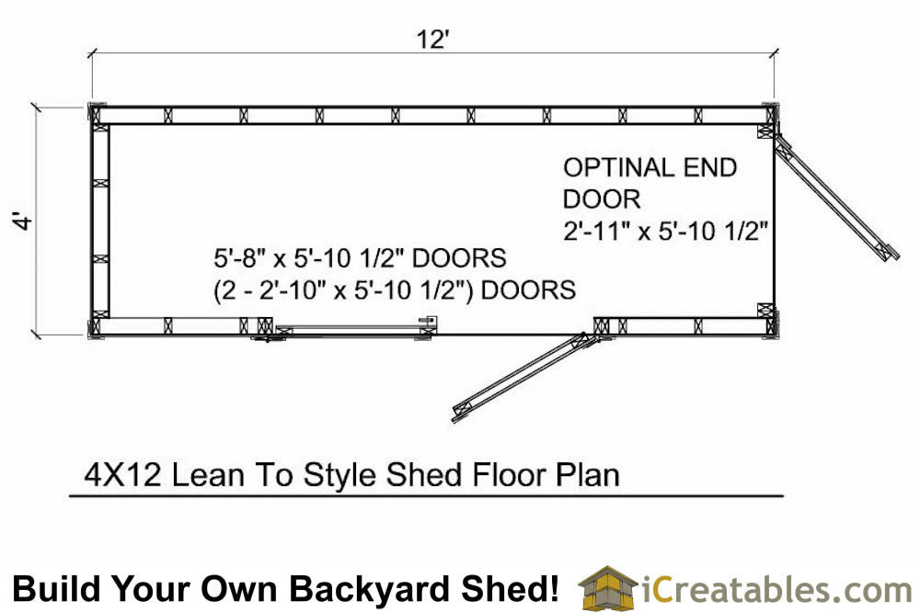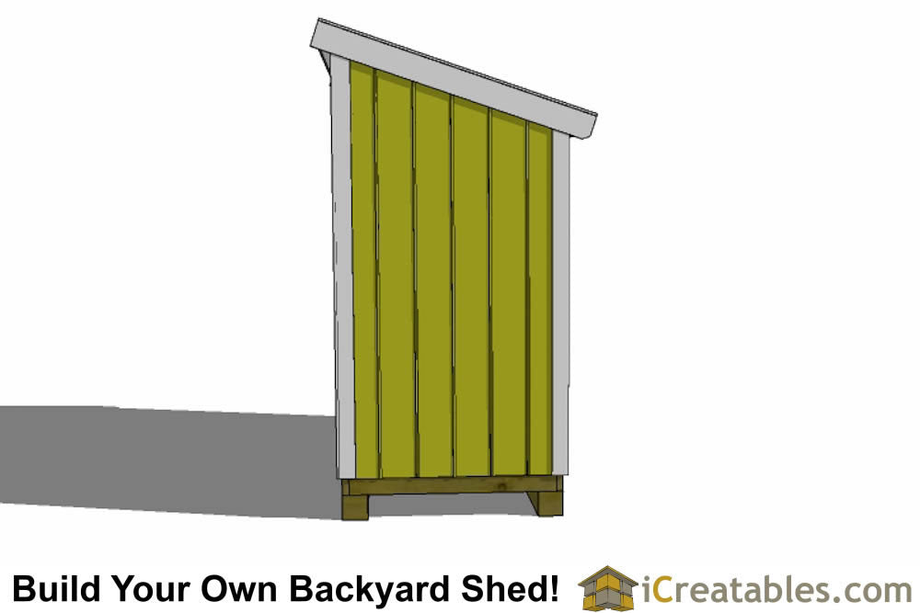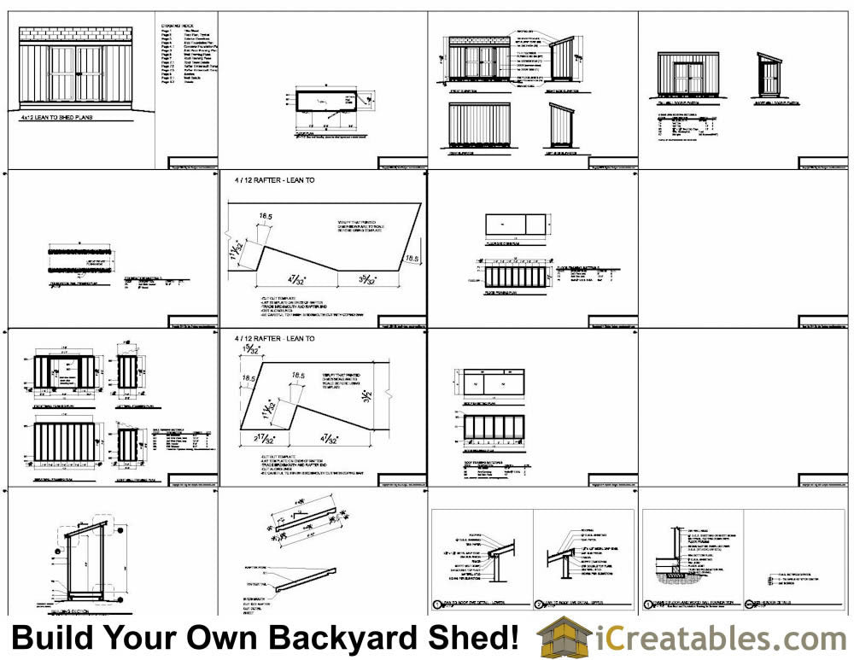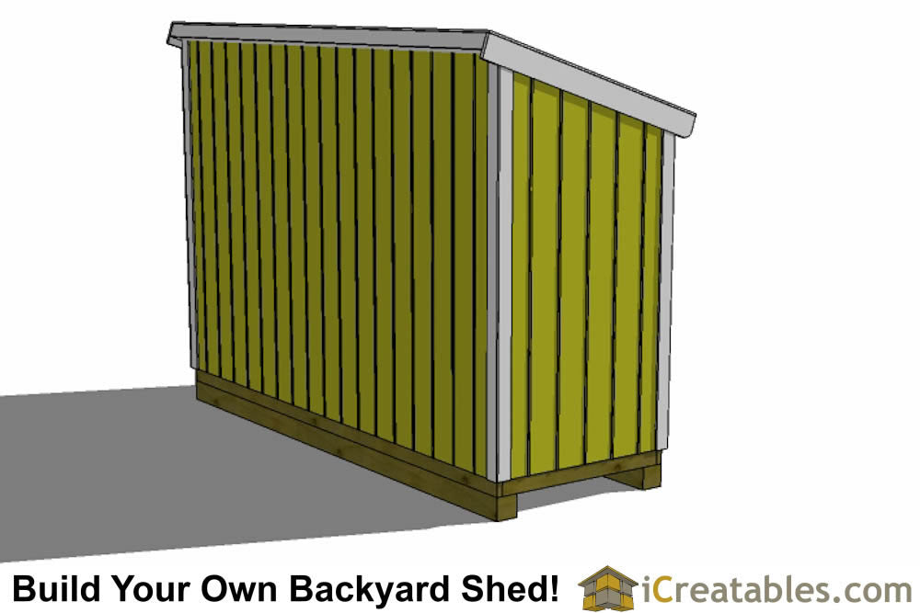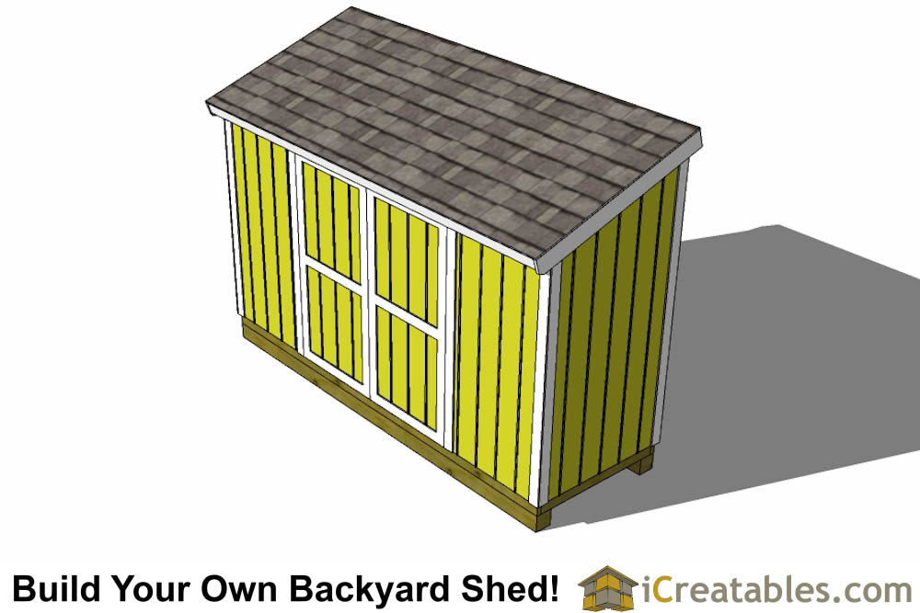iCreatables
4x12-LT Lean To Shed Plans Emailed
4x12-LT Lean To Shed Plans Emailed
Regular price
$24.99 USD
Regular price
Sale price
$24.99 USD
Unit price
per
Shipping calculated at checkout.
Couldn't load pickup availability
4x12 Lean To Plans Specifications Overview
These are the basic materials used to build the 4x12 lean to shed. Materials such as vinyl siding or a pre-hung door can be substituted to change the look or functionality of the shed but will increase the cost.
- Foundation = 4 different foundations are included in the plans; Wood skid, Concrete slab, Concrete Pier, Pre-cast pier.
- Floor = 2x6 floor joists with 3/4" floor sheathing.
- Walls = 2x4 framing at 16" on center with a double top plate, just like a home is framed. The shed wall height is 6'-5" for the short wall and 7'-8" for the taller wall. This wall height keeps costs down and construction simple by allowing single pieces of 4x8 siding to be used along the exterior walls.
- Door = The double 2'-9" x 5'-9" doors are built using sandwich construction for strength and durability. The 4x12 lean to shed has 2 doors to help you get better access to the things you have stored.
- Roof = The roof is framed using 2x4's to build rafter trusses. It is sheeted with 1/2" O.S.B. (or 5/8 if you want to make it extra strong.)
- Roofing = 25 year asphalt shingles
- Siding = T1-11 siding or similar 4'x8' wood or cement panel siding is specified but you can use any siding you like.
- Trim = 1x3 and 1x6 wood, masonite or cement trim materials are used to finish the corners, roof eves and fascia, and door.
