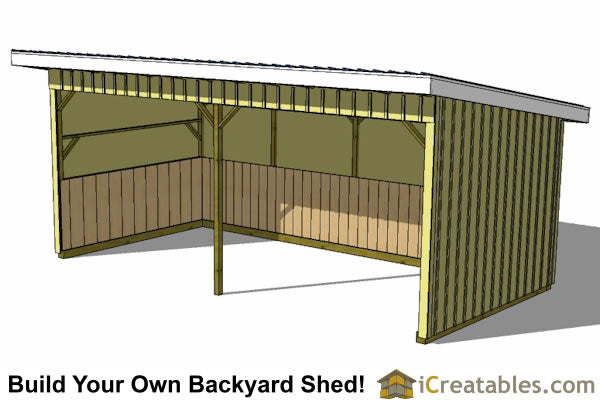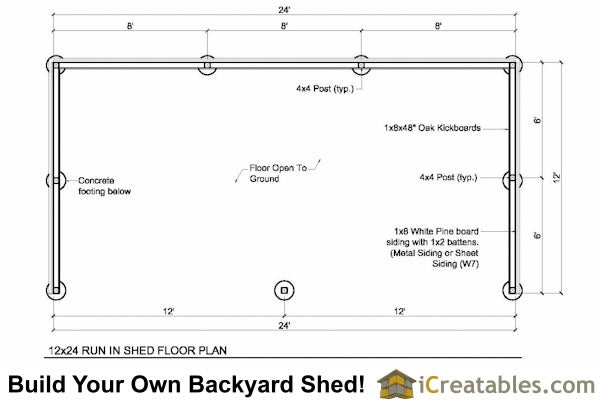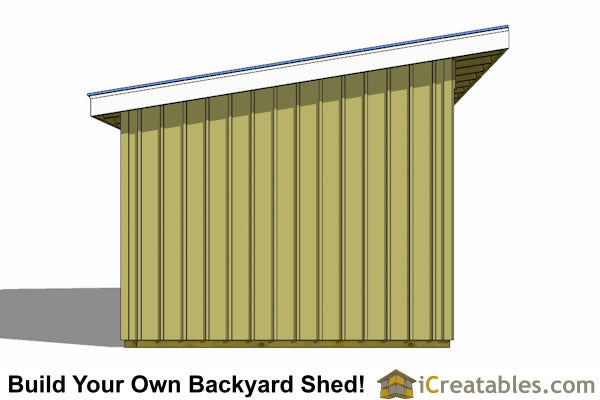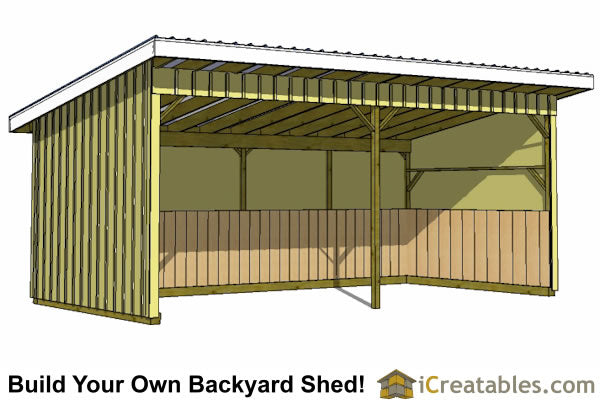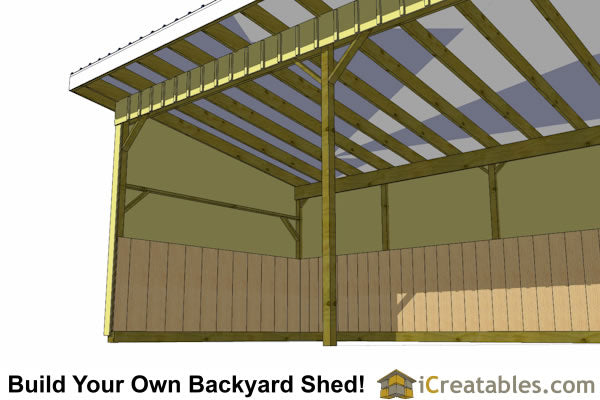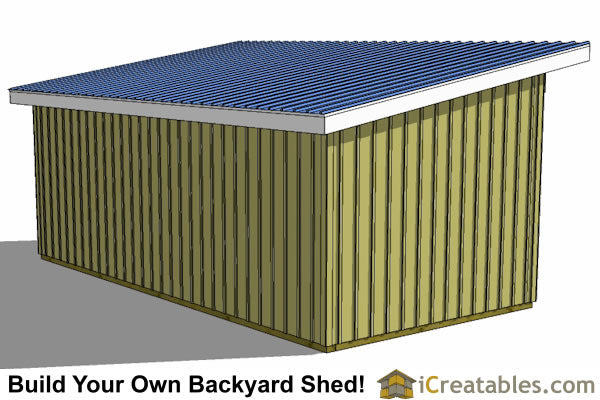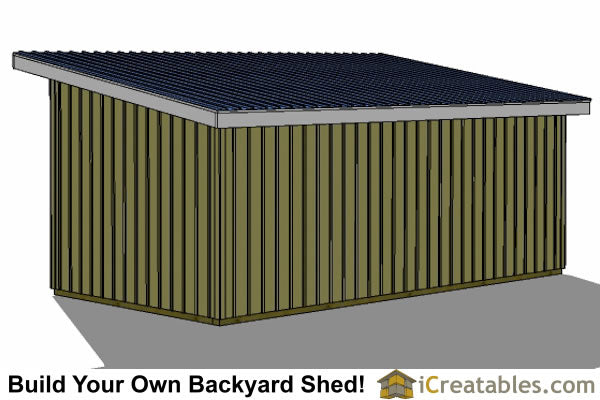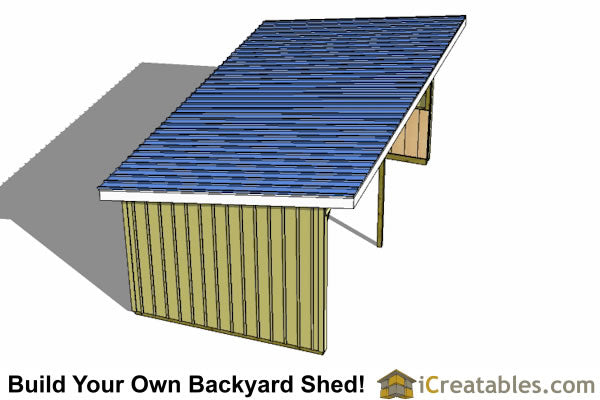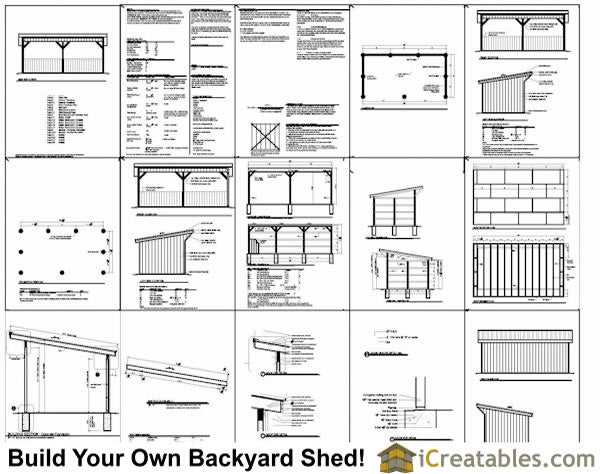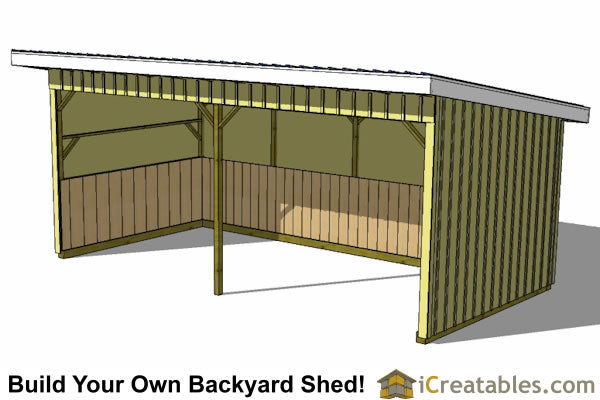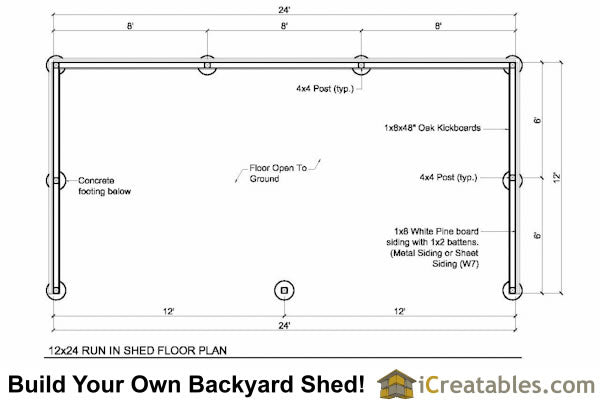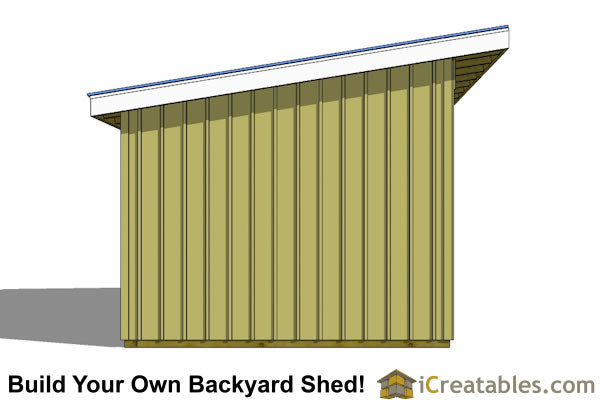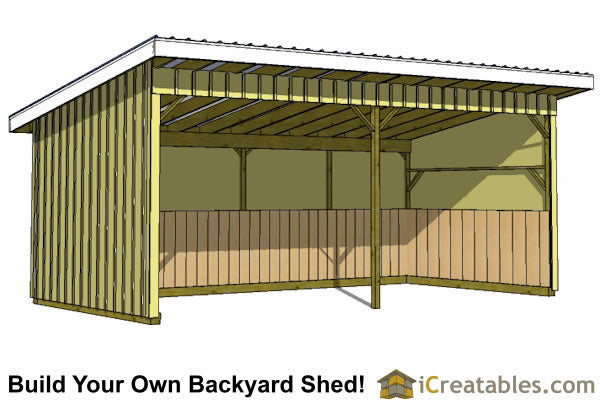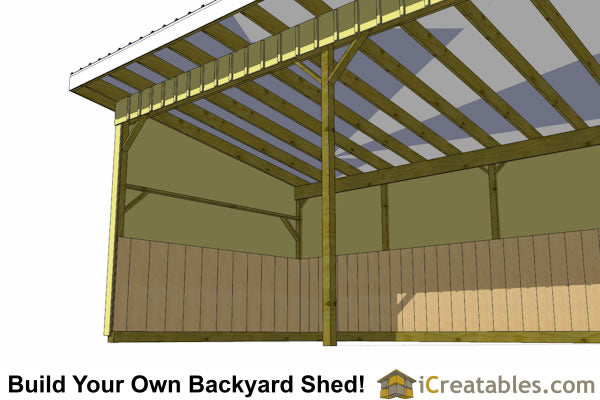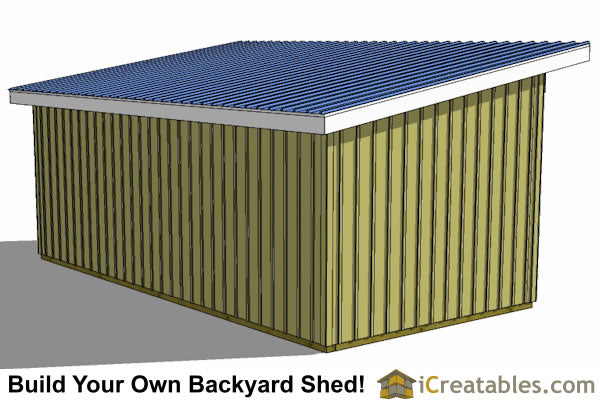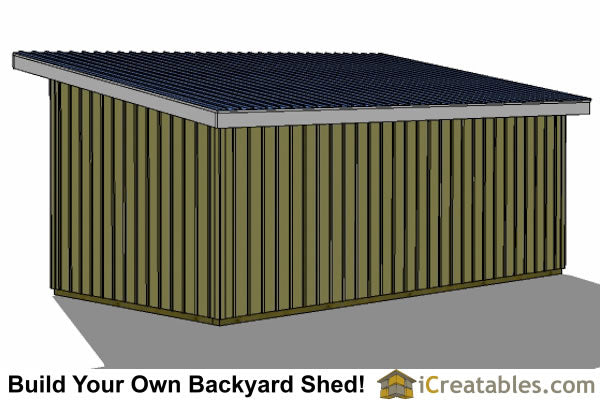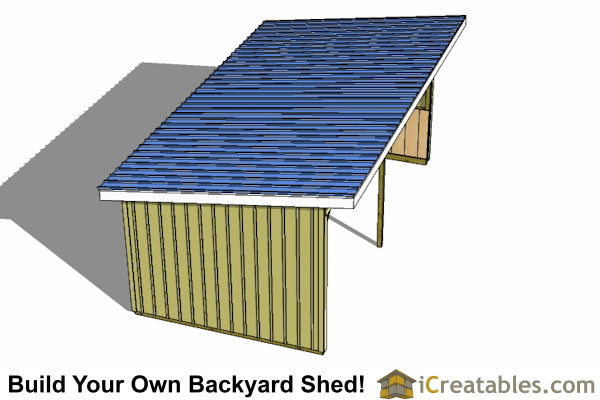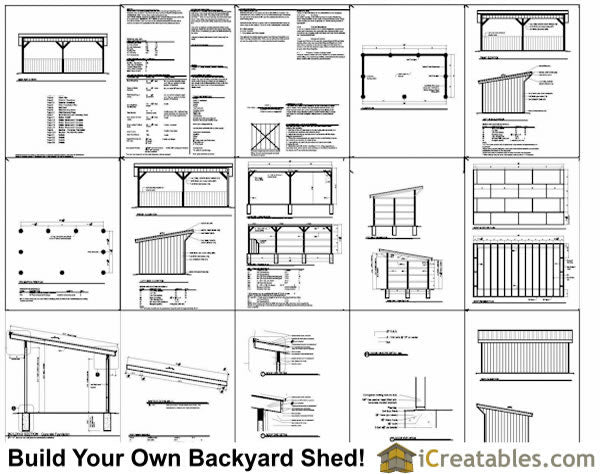iCreatables
12x24-RILT Run In Shed Plans Emailed
12x24-RILT Run In Shed Plans Emailed
Regular price
$34.99 USD
Regular price
Sale price
$34.99 USD
Unit price
per
Shipping calculated at checkout.
Couldn't load pickup availability
12x24 Run In Lean To Shed Plans Include The Following:
- Materials List:The 12x24 Run In Lean To shed plans come with a complete materials list that is broken down by parts of the shed.
- Foundation:Two foundation plans are included. Direct bury post or built on 12" round concrete piers and post bases.
- Floor: The floor for horse run in sheds is typically left as existing dirt.
- Walls Framing:4x4 posts on the walls . Interior walls covered with kick boards on girt boards.
- Wall Height: The rear shed wall height is 8'-6", the front wall is 10'-6"'. The entry header height is 9'-6".
- Window: There are no windows on the plans but windows can be added on any wall.
- Siding: 4x8 Plywood and 1x2 battens.
- Roof: The roof is framed using 2x8's to build the rafters. It is sheeted with 1/2" O.S.B. for strength and can have asphalt shingles or metal roofing installed. See shingle manufacturers recommendations for low slope roofs. The plans give you a template and dimensions for the birdsmouth cut angles on the rafters.
- Roof Pitch: 2/12, this means that for every 2 inches of rise there is 12 inches of run horizontally.
- Roof Overhang: 24" on the front and 12" on the sides and back.
- Roofing = Asphalt shingles or Corrugated metal roofing.
- Trim = 1x4 wood is used to finish the corners.
