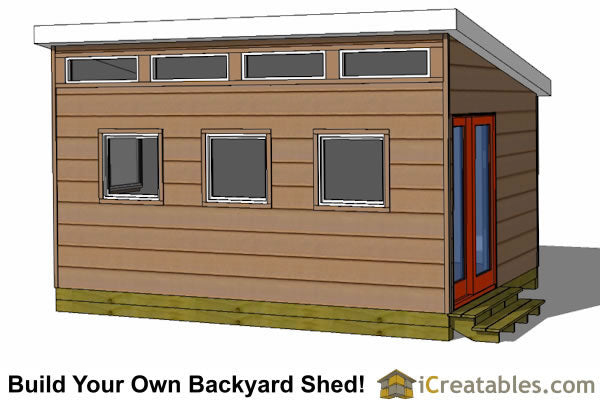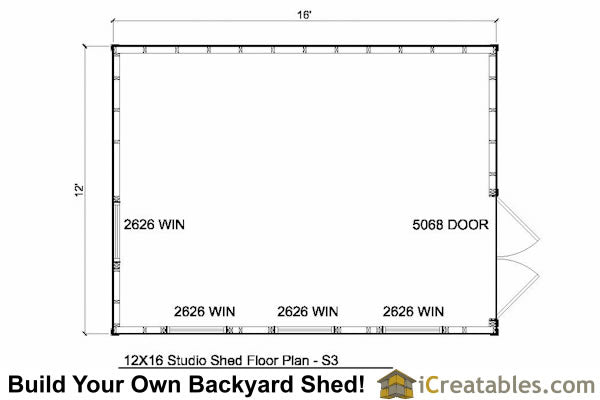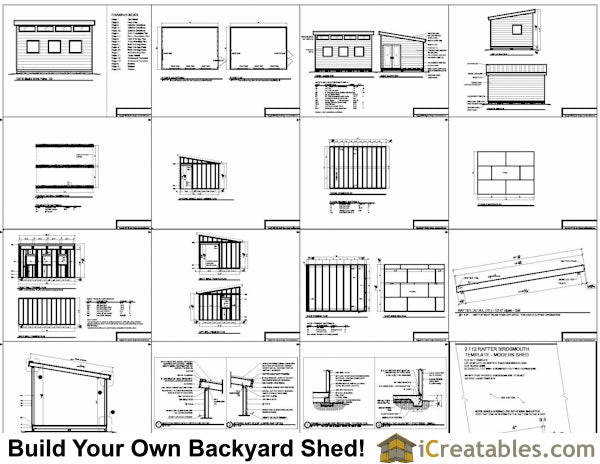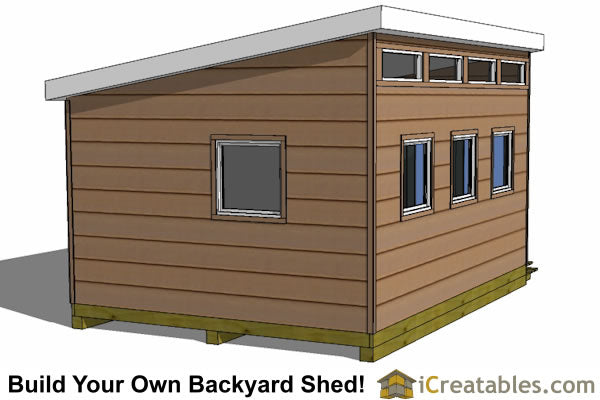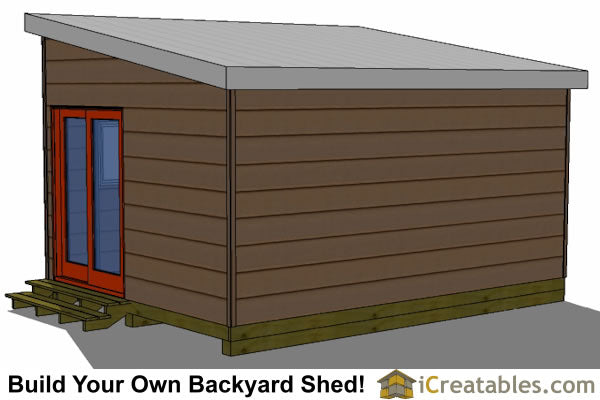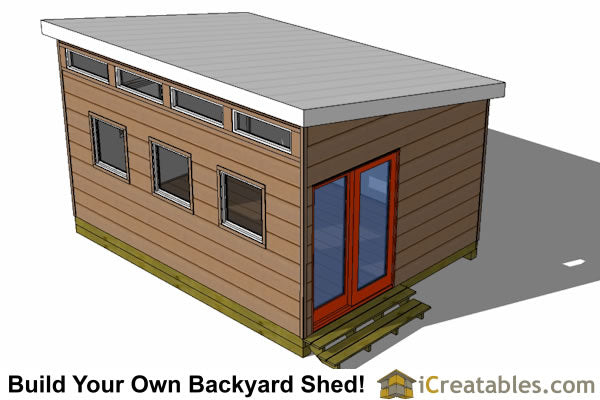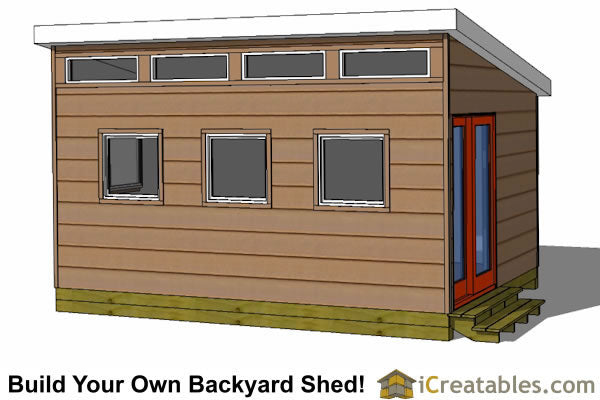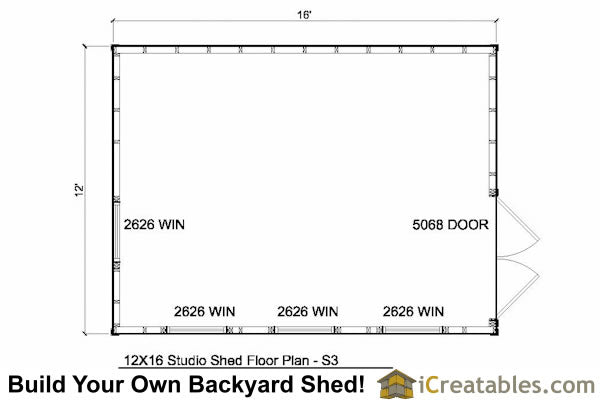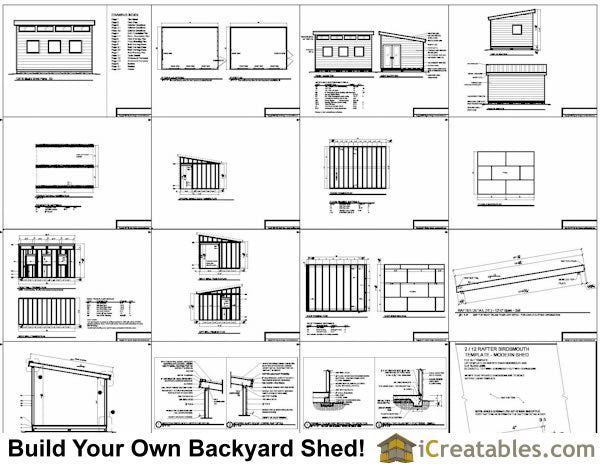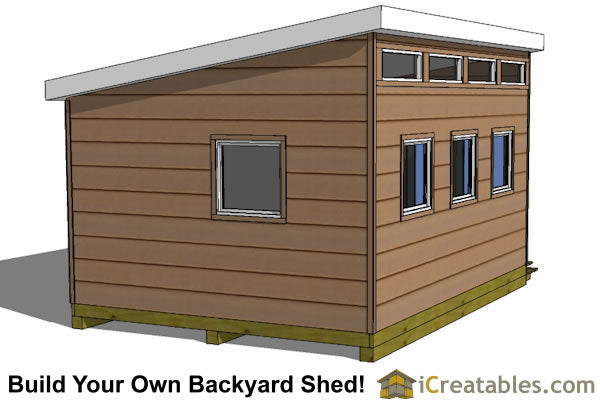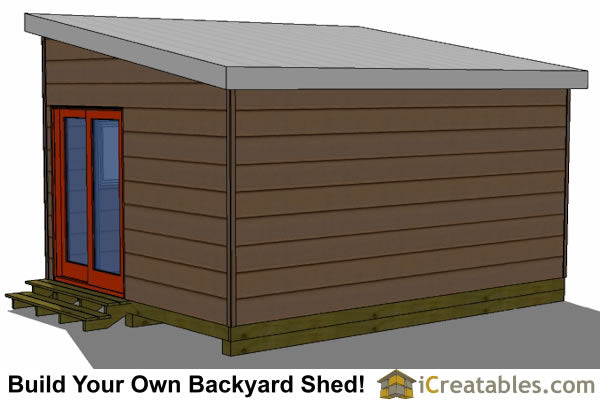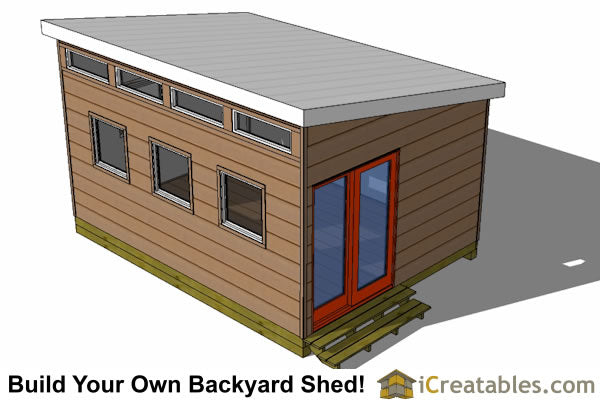iCreatables
12x16-S3 Modern Shed Plans Emailed
12x16-S3 Modern Shed Plans Emailed
Regular price
$39.99 USD
Regular price
Sale price
$39.99 USD
Unit price
per
Shipping calculated at checkout.
Couldn't load pickup availability
12x16 Modern Shed Plans Specifications Overview
- Foundation = 5 different foundations are included in the plans; Wood skid, Concrete slab, Concrete Pier, Precast pier.
- Floor = 2x8 floor joists with 3/4" floor sheathing.
- Walls = 2x4 framing at 16" on center with a double top plate and the lower shed wall height is 7'-7"
- Door = The specified door is a 5068 full glass residential home pre-hung door.
- Roof = The roof is framed using 2x8's at 24" on center. It is sheeted with 1/2" O.S.B.
- Roofing = Corrugated metal.
- Siding = 1x8 Tongue and groove siding is specified on the plans. Most sidings that can be attached to O.S.B. sheeting like Vinyl siding, cement board sidings, lap sidings and stucco, can be used.
