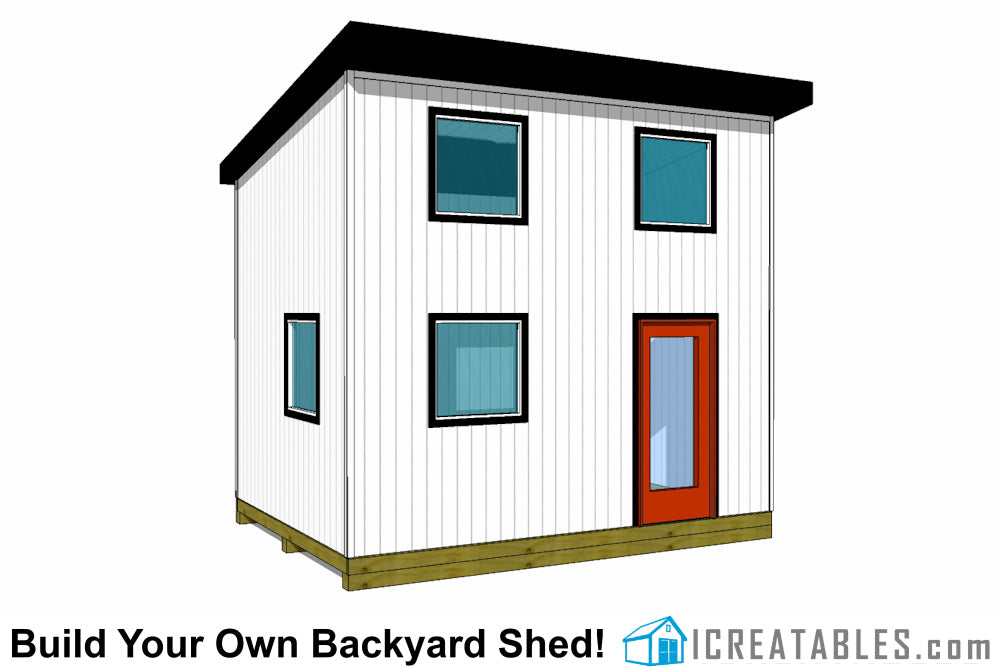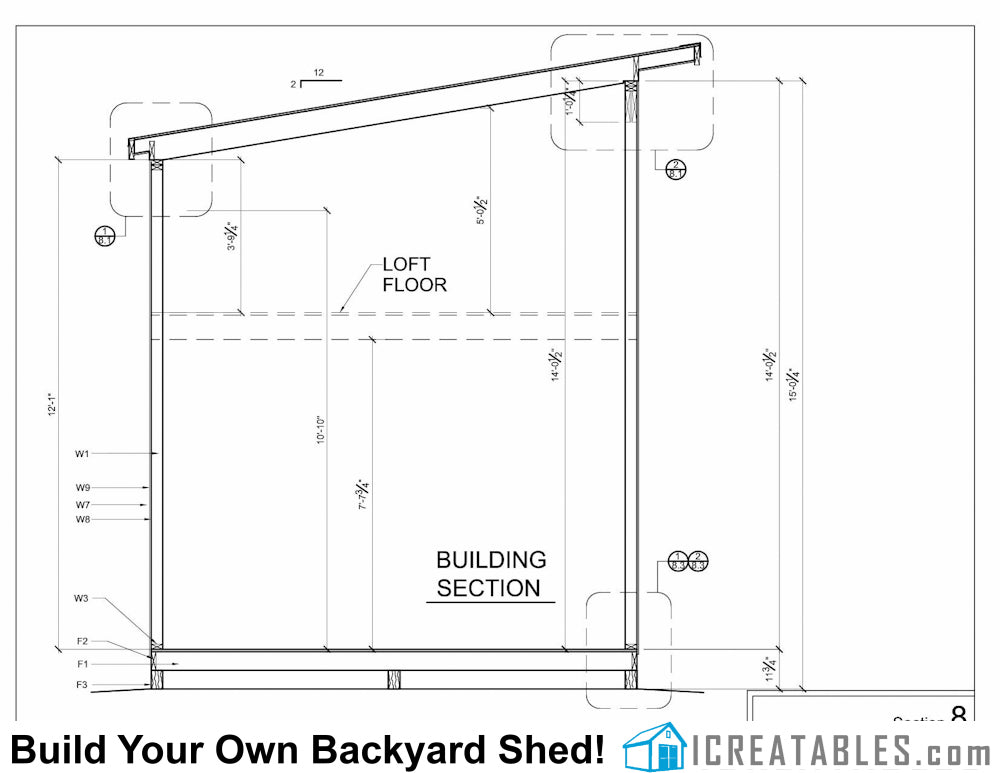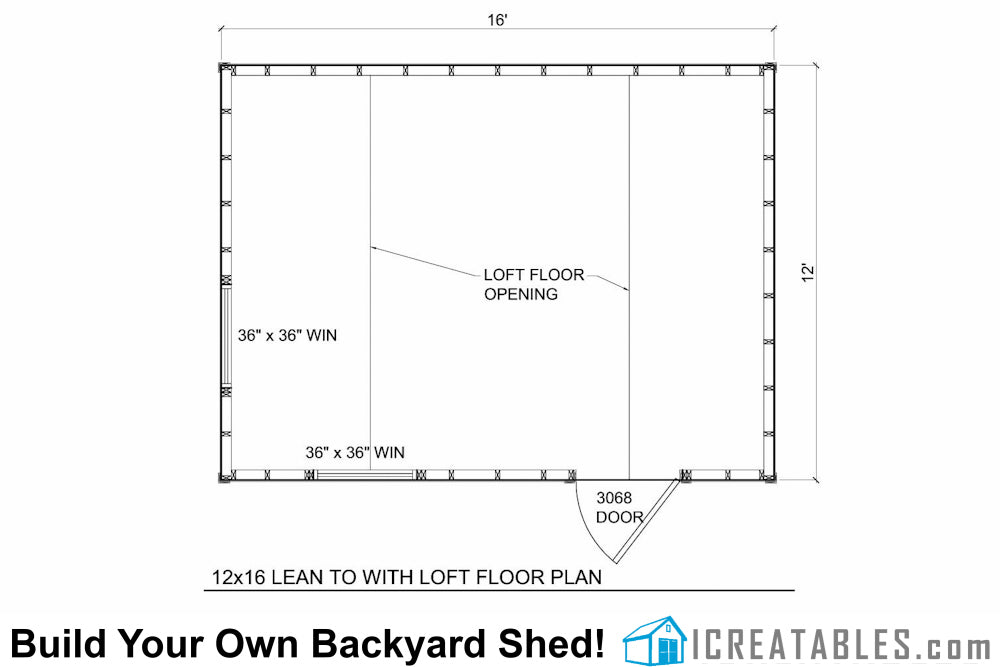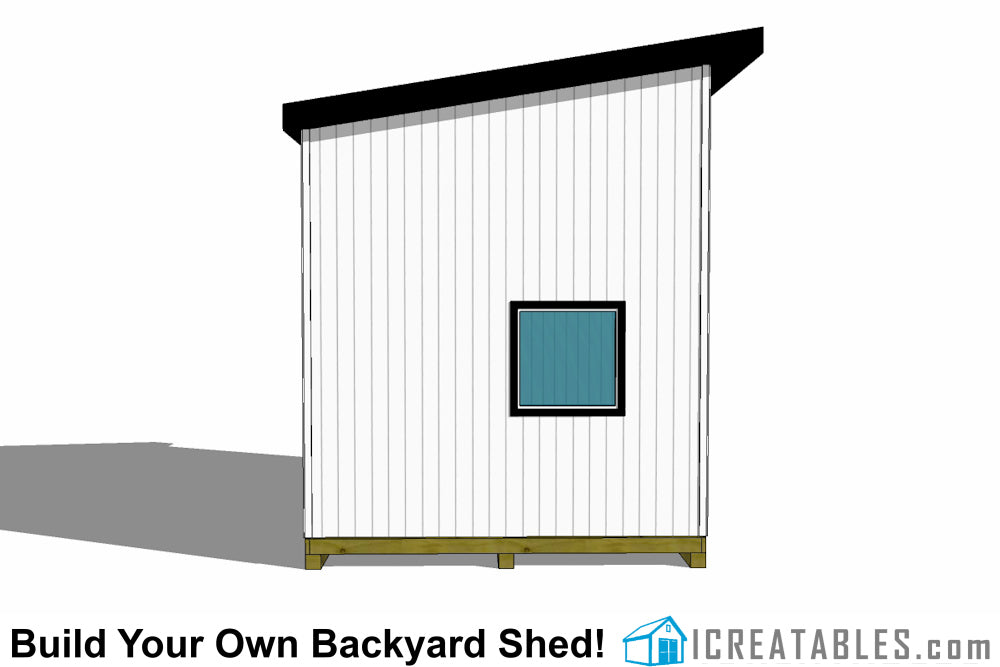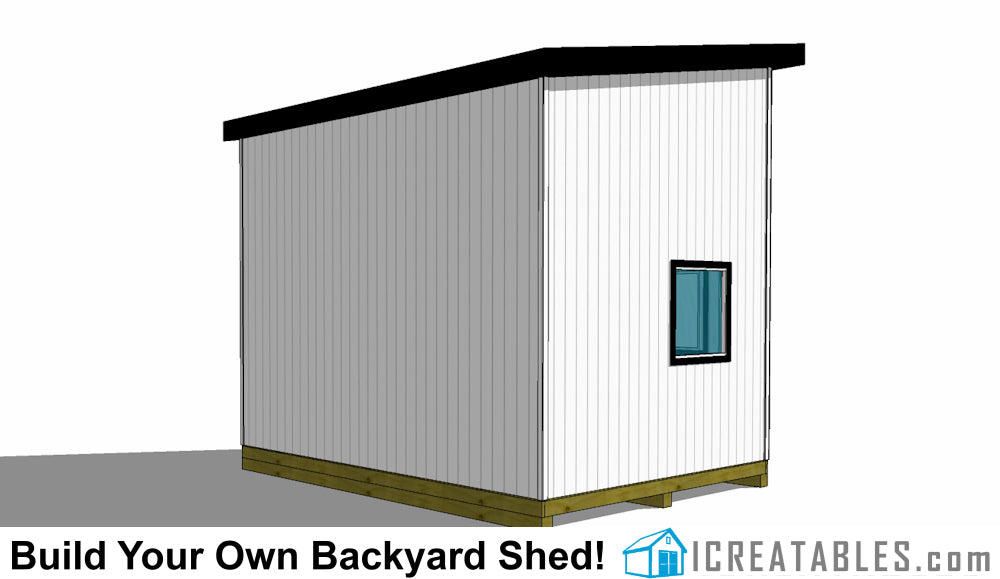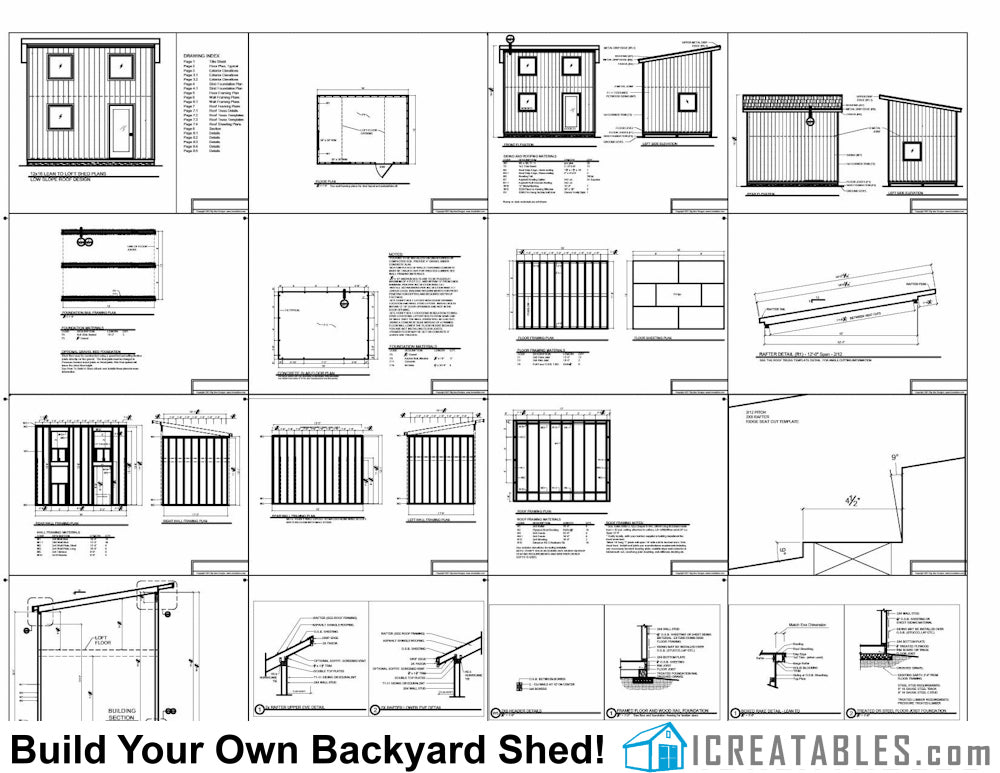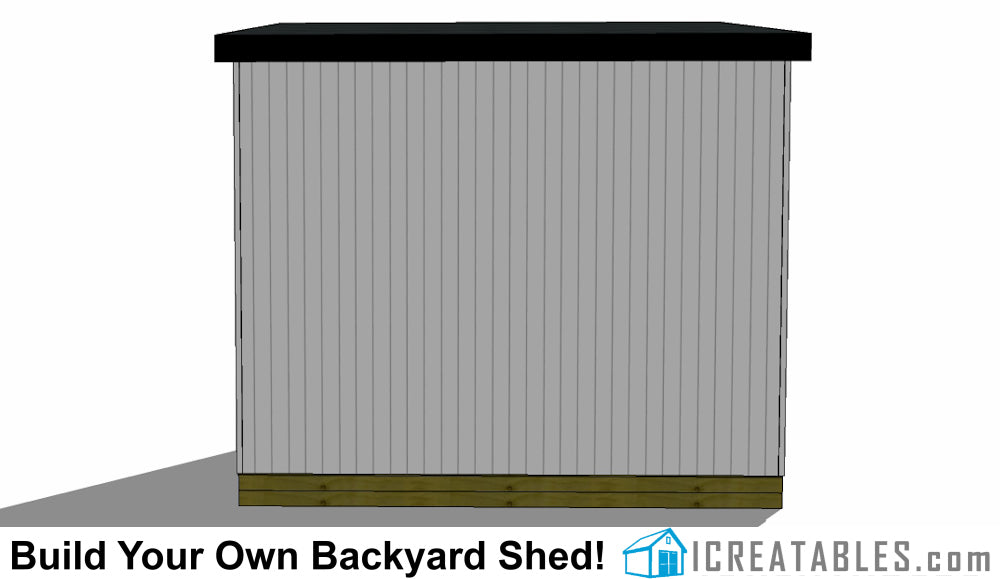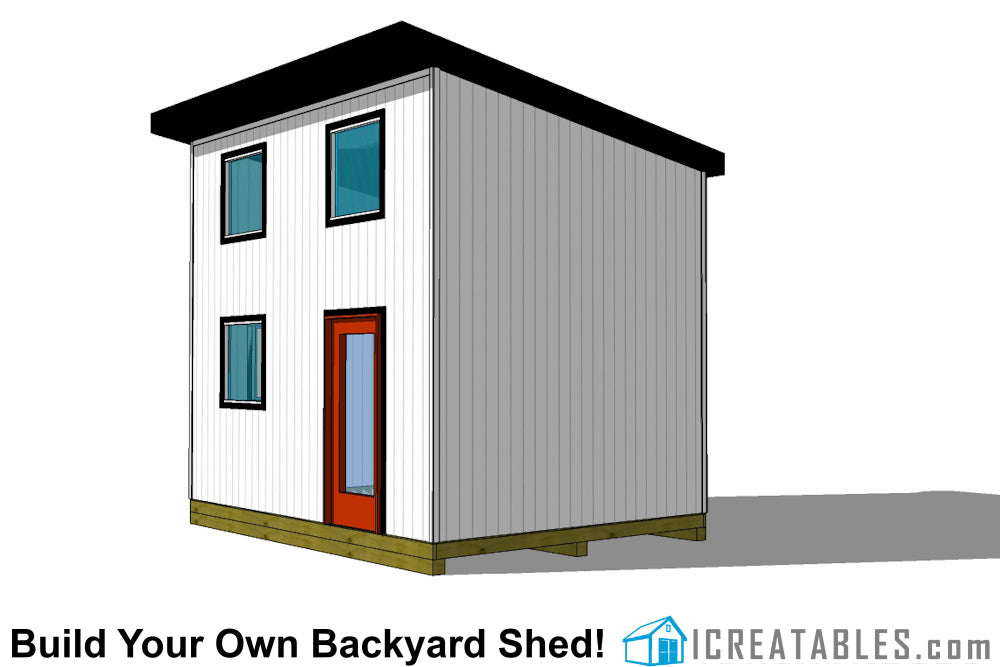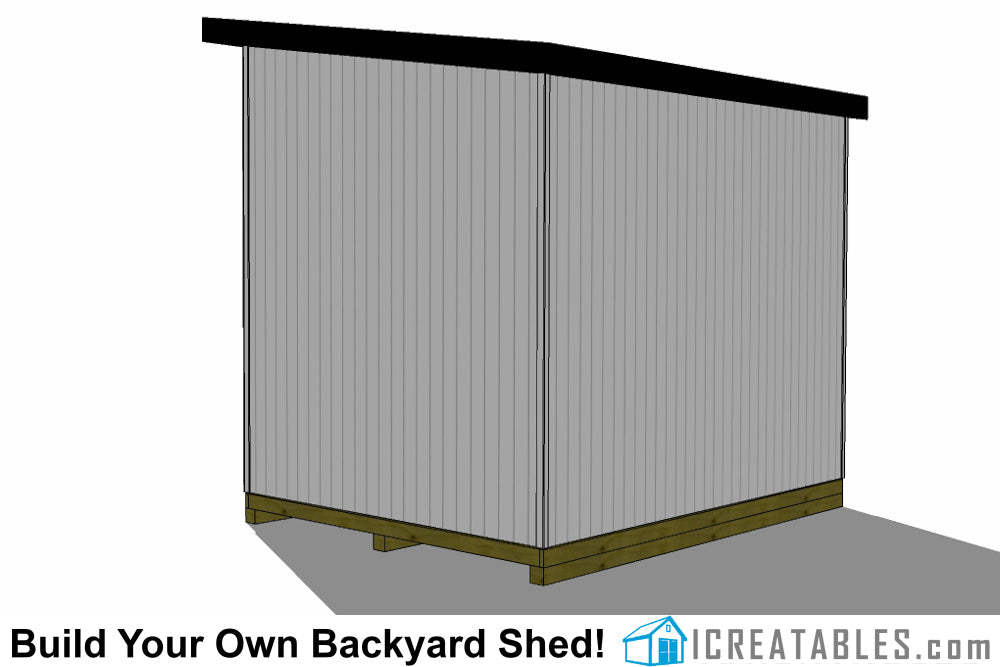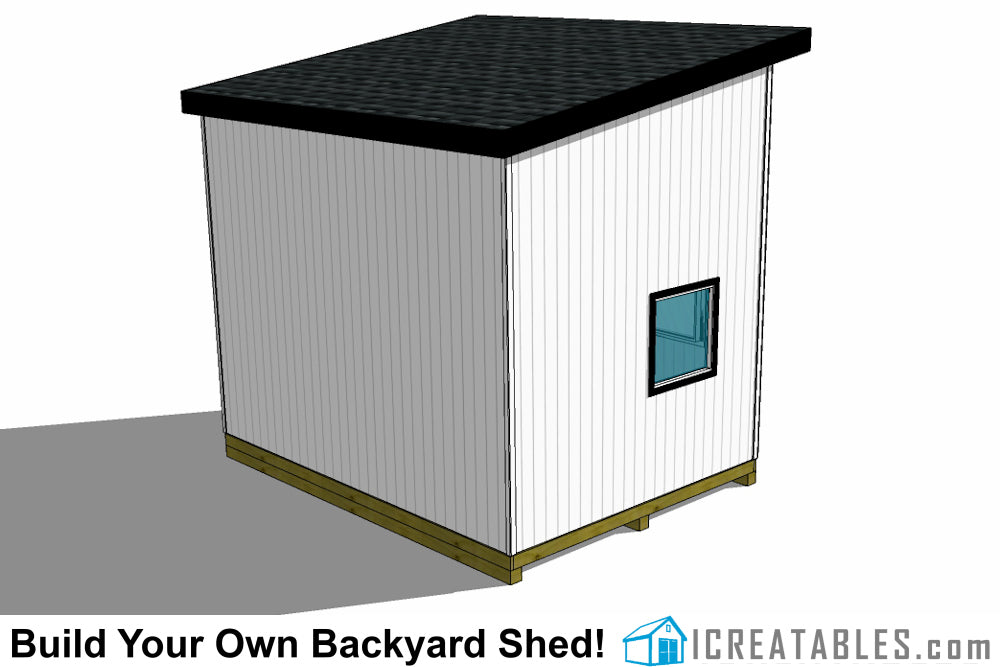iCreatables
12x16-LTL-LS Lean To Loft Shed Plans Emailed
12x16-LTL-LS Lean To Loft Shed Plans Emailed
Regular price
$39.99 USD
Regular price
Sale price
$39.99 USD
Unit price
per
Shipping calculated at checkout.
Couldn't load pickup availability
12x16 Lean To Storage Shed Plans Include The Following
- Materials List:The plans come with a complete materials list that is broken down by parts of the shed.
- Foundations: There are 3 different foundations are included in the plans; Wood skid, Concrete slab, Treated Lumber on Gravel Bed.
- Floor: 2x6 floor joists at 16" on center with 3/4" floor sheathing.
- Walls Framing: 2x4 framing at 16" on center with a double top plate.
- Wall Height: The lower shed wall height is 12'-1", the higher wall is 14'-1/2".
- Doors: The door is 3068 pre-hung, factory made door.
- Window: There are no windows on the plans but windows can be added on any wall.
- Siding: Textured Plywood siding is what is shown on the plans. You may add or substitute other sidings such as cedar shingles or horizontal lap siding or vinyl siding.
- Roof: The roof is framed using 2x8's to build the rafters. It is sheeted with 1/2" O.S.B. The plans give you a template and dimensions for the birds mouth cut angles. Check with your local building department to see if you can use smaller rafter sizes in your area.
- Roof Pitch: 2/12, this means that for every 6 inches of rise there is 12 inches of run horizontally.
- Roof Overhang: 1'-6" on the front.The back and sides are 6".
- Roofing = Asphalt shingles. You may also use metal roofing.
- Trim = 1x3 wood, masonite or cement trim materials are used to finish the corners, roof eves, and door.
- Floor Load: 50 pounds per square foot for framed floors.
- Roof Snow Load: 40 pounds per square foot. This is more than adequate for most areas. If you live in an area with a high snow load you should check with your local building department for your local snow load. Contact us and we can specify stronger roof framing.
