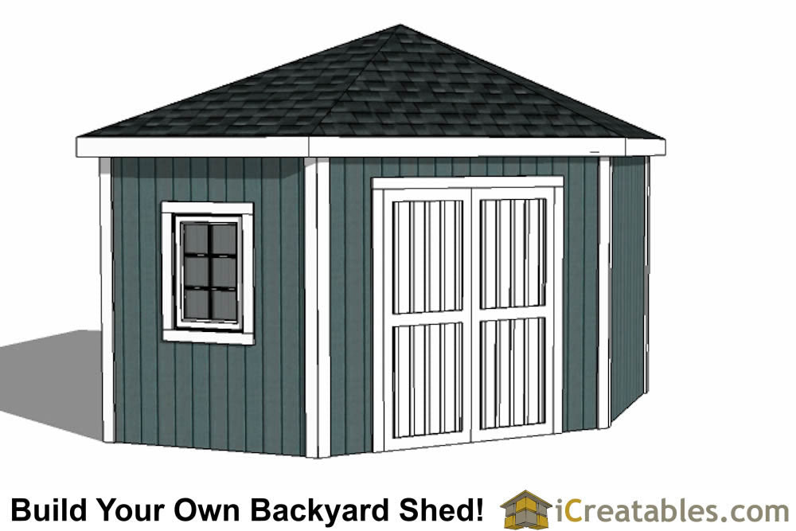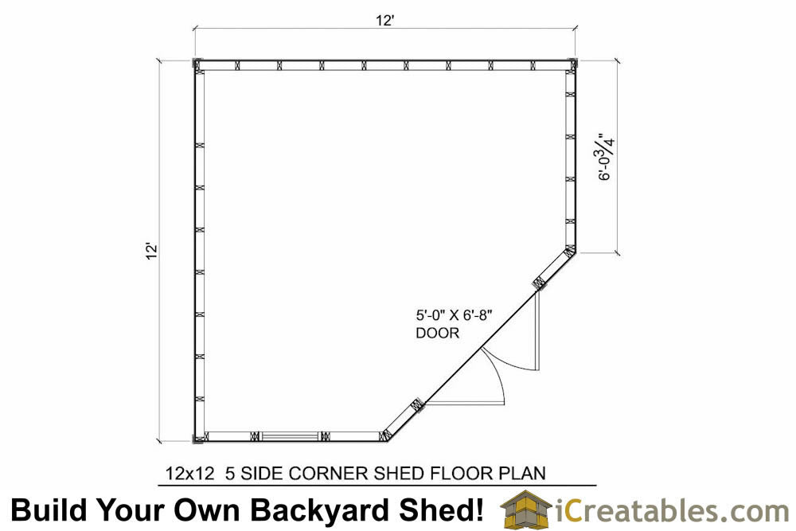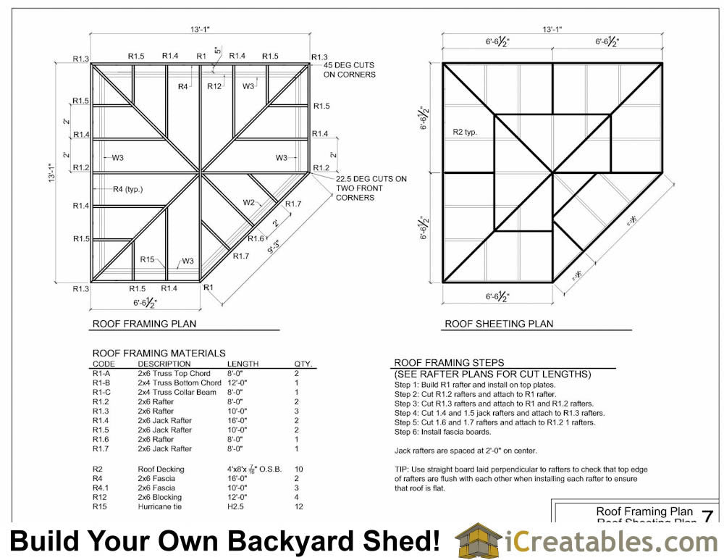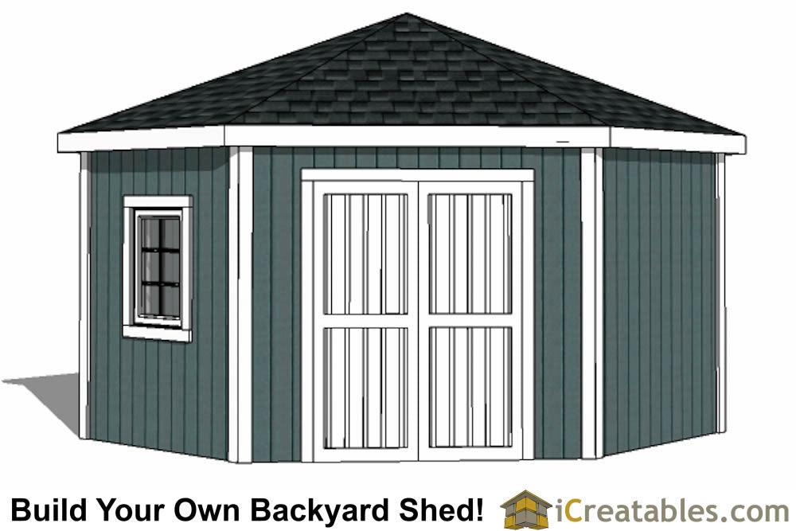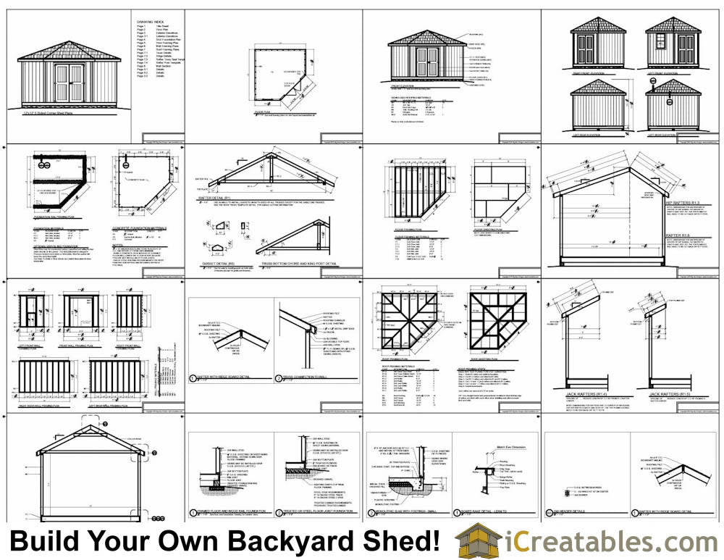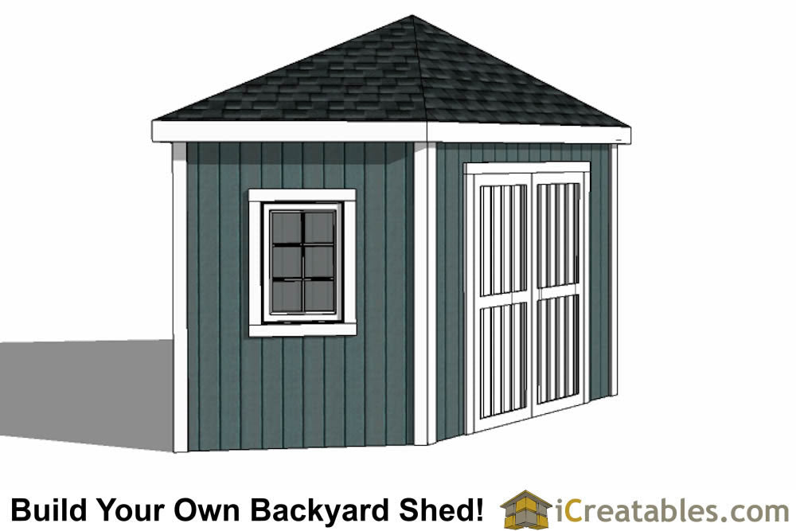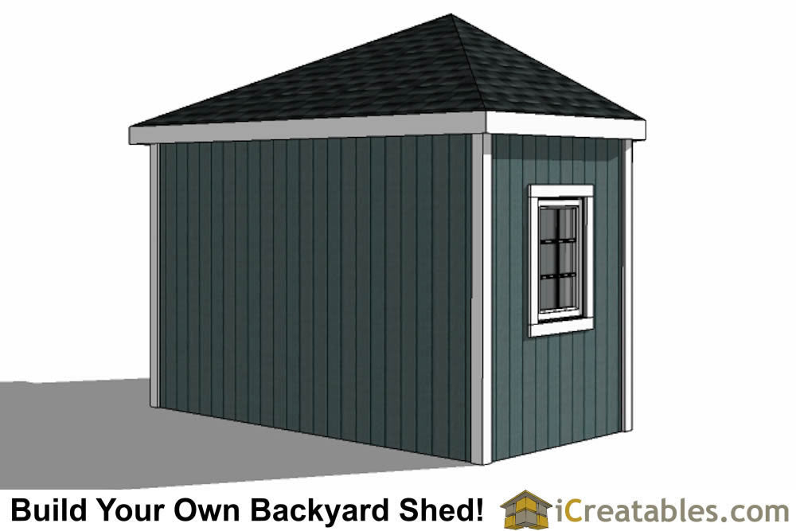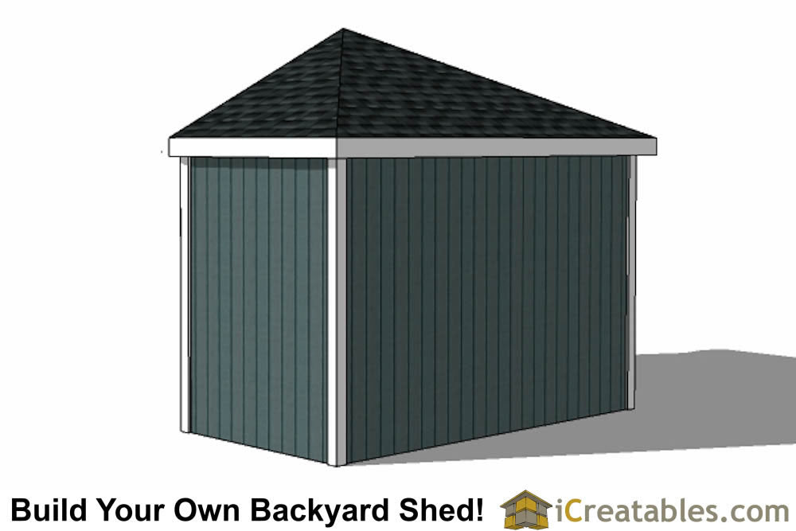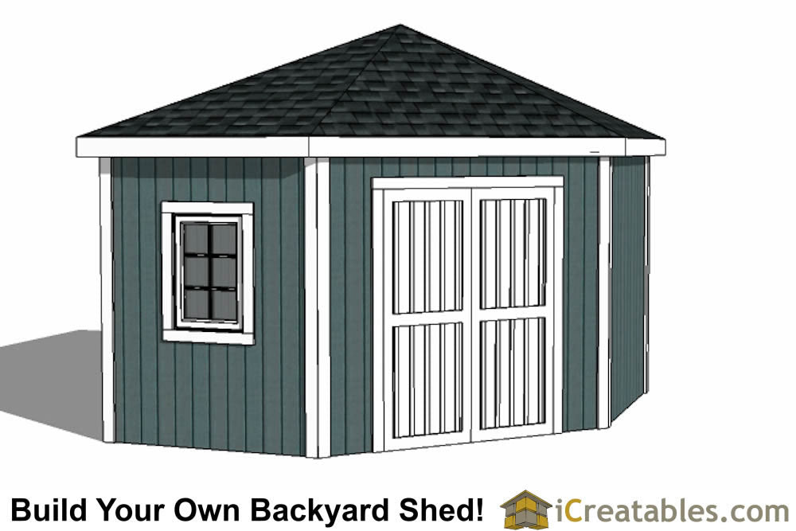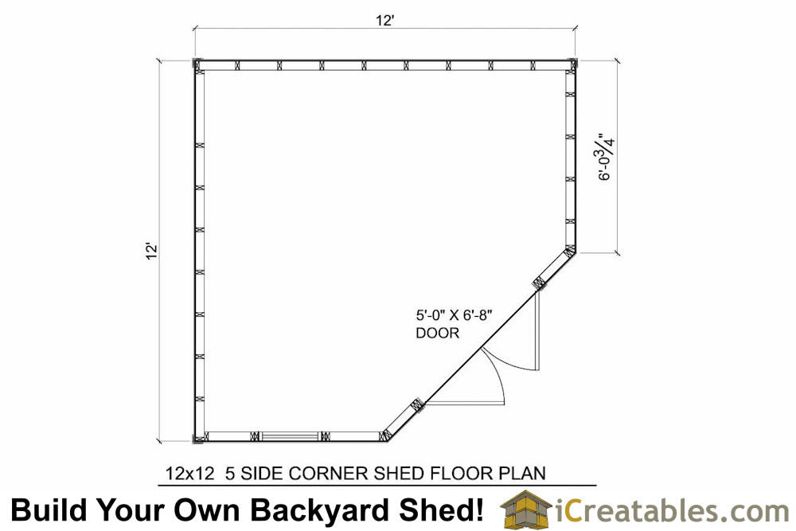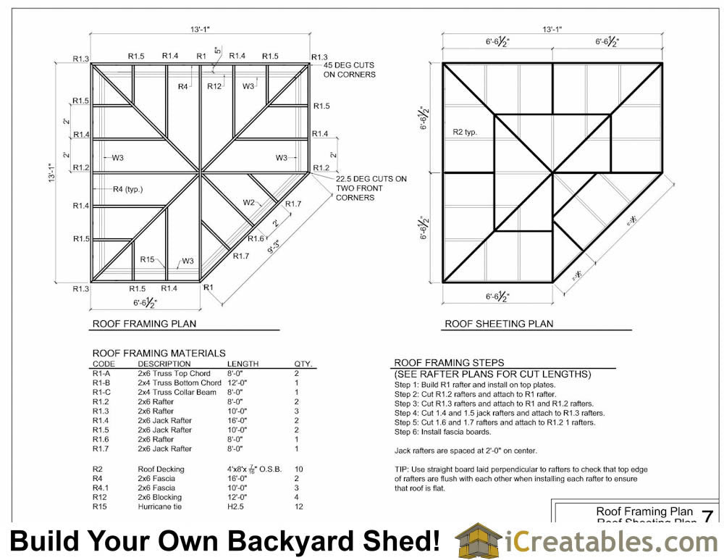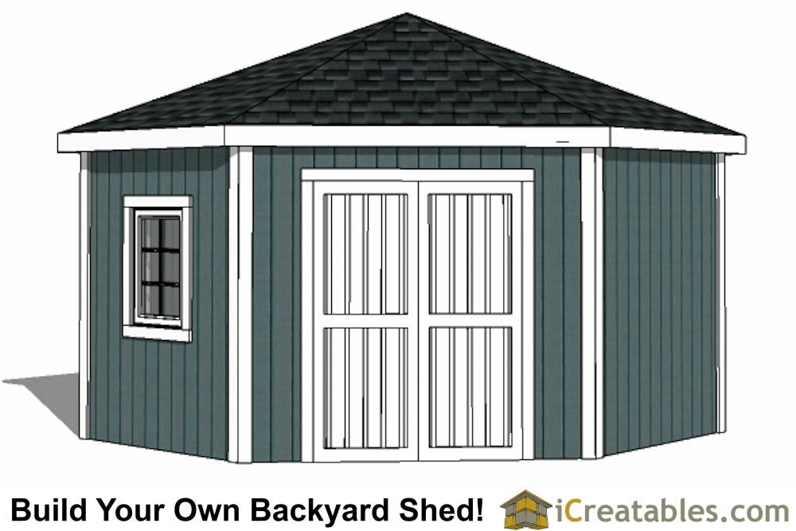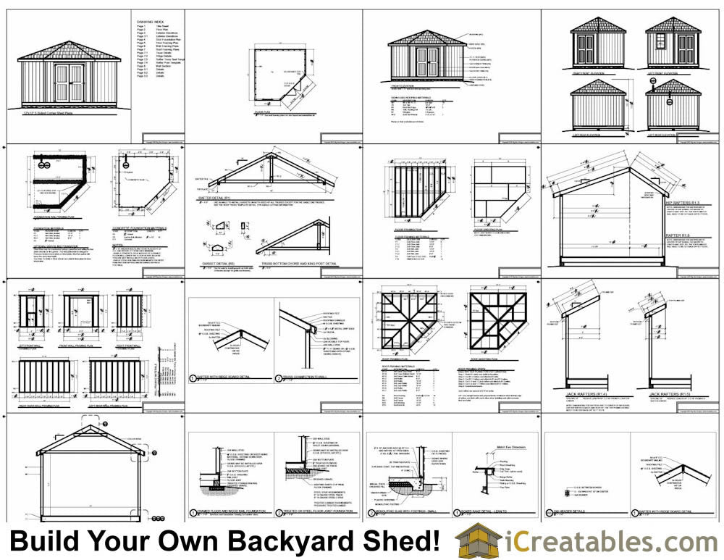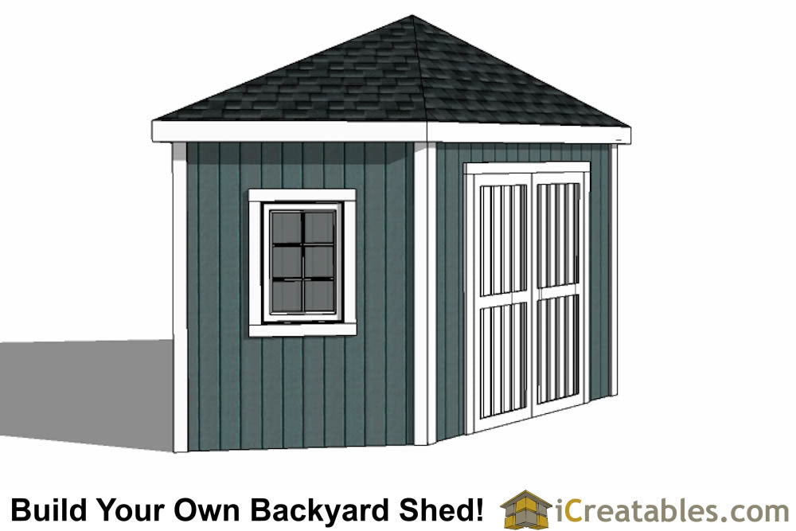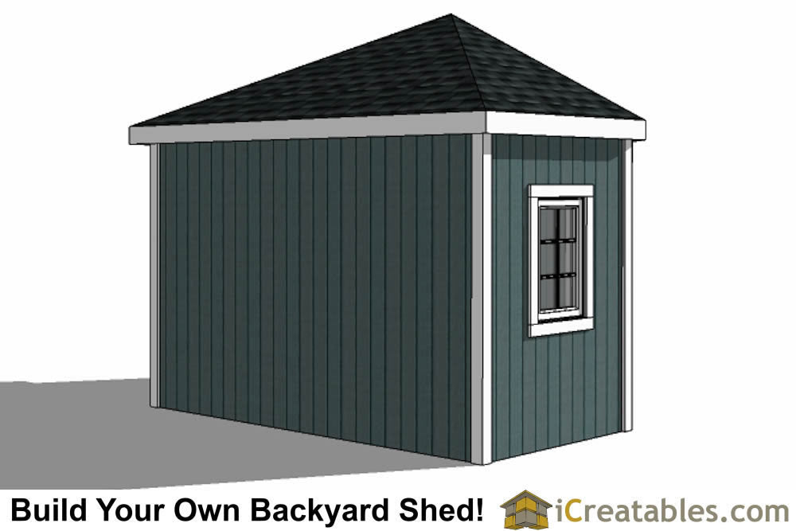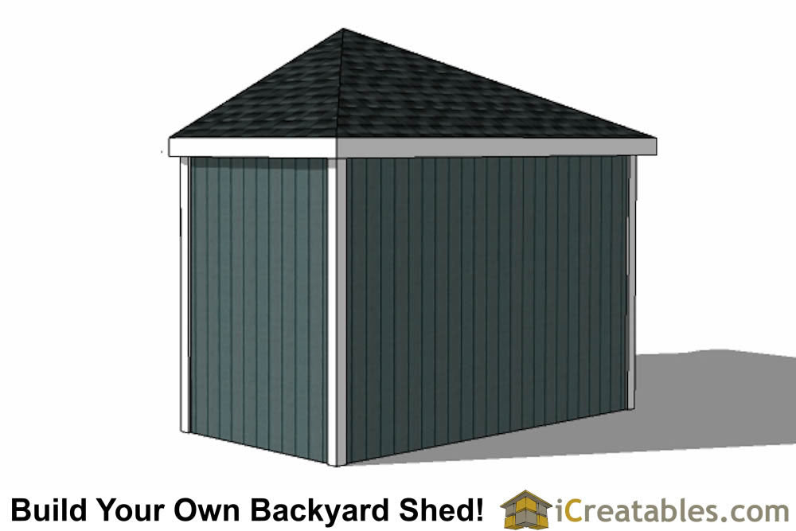iCreatables
12x12-C5 Corner Shed Plans Emailed
12x12-C5 Corner Shed Plans Emailed
Couldn't load pickup availability
12x12 Corner Shed Plans
Roof Pitch: 6/12 on the 4 side and rear roofs. Steeper on the front roof.
Roof Overhang: 6" on the sides and 4" on the front and back.
Roofing: 25 year asphalt shingles
Trim: 1x4 wood, Masonite or cement trim materials are used to finish the corners, roof eves and facia.
Floor Load: 50 pounds per square foot for framed floors. This is the same floor load rating used in building homes.
Roof Snow Load: 40 pounds per square foot. This is more than adequate for most areas. If you live in an area with a high snow load you should check with your local building department for your local snow load. Contact us and we can specify stronger roof framing.
