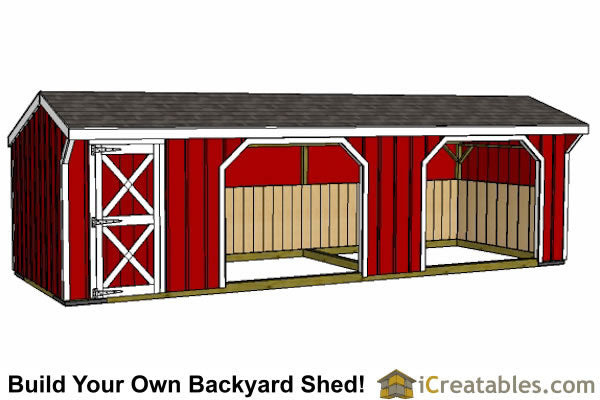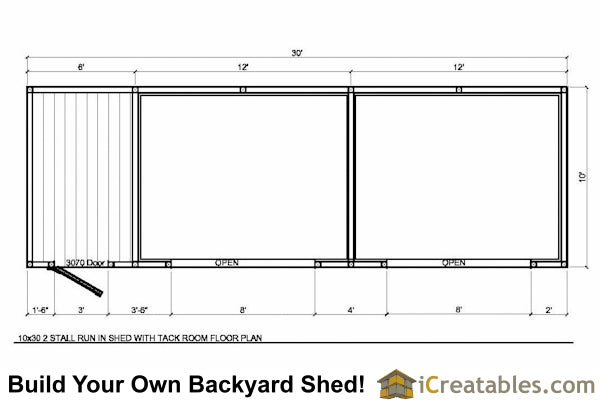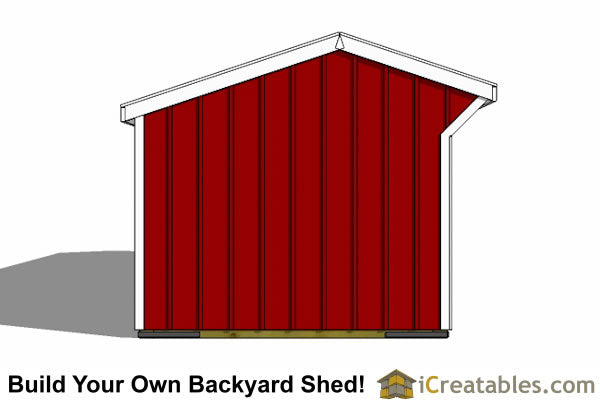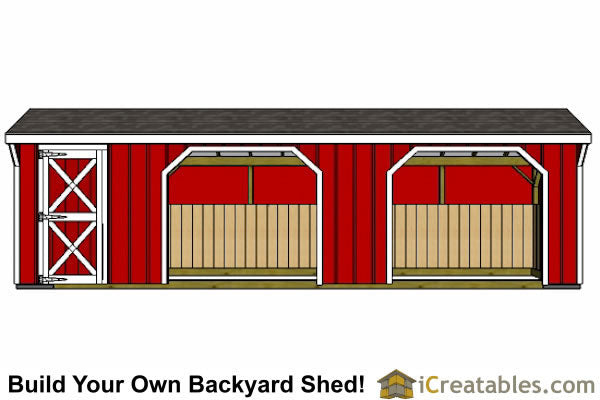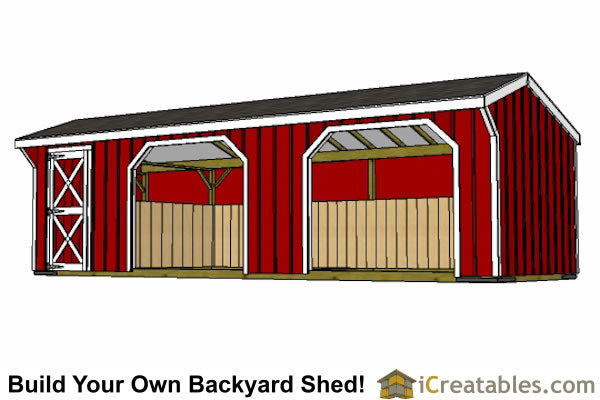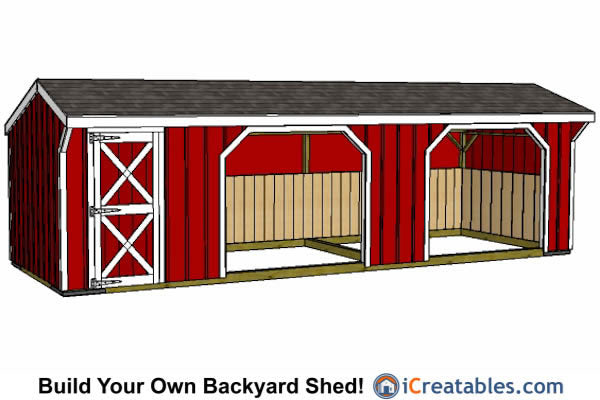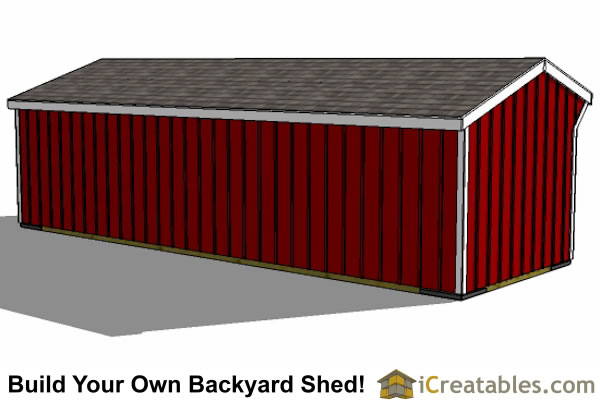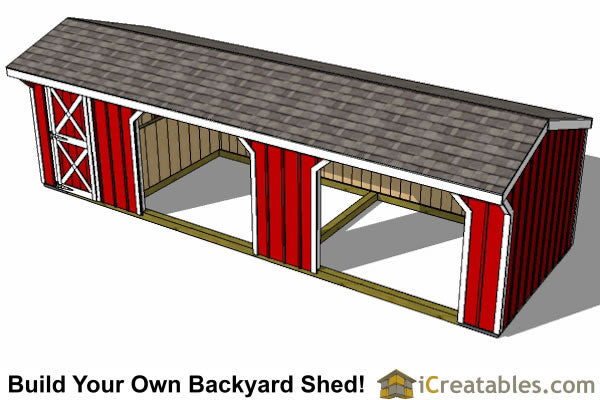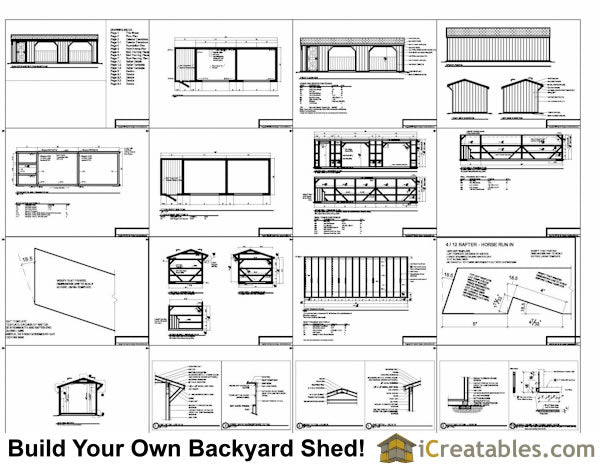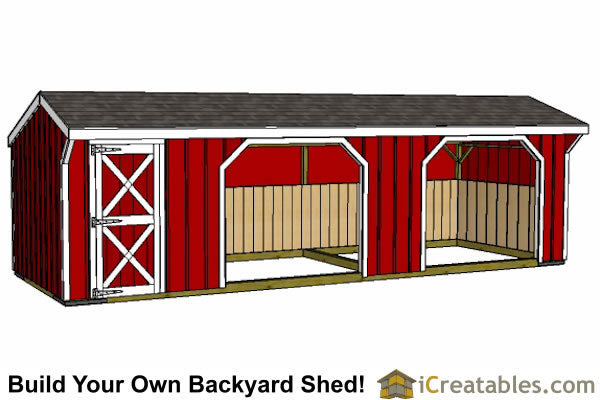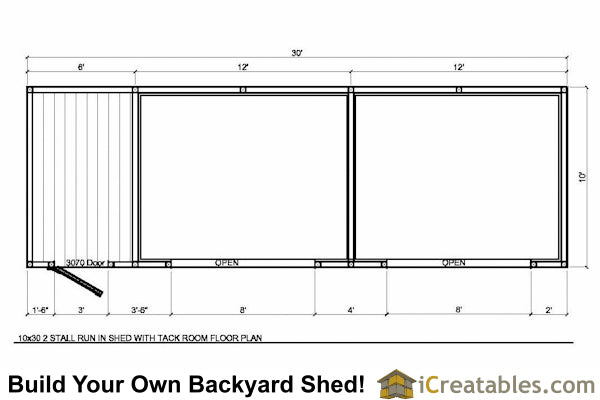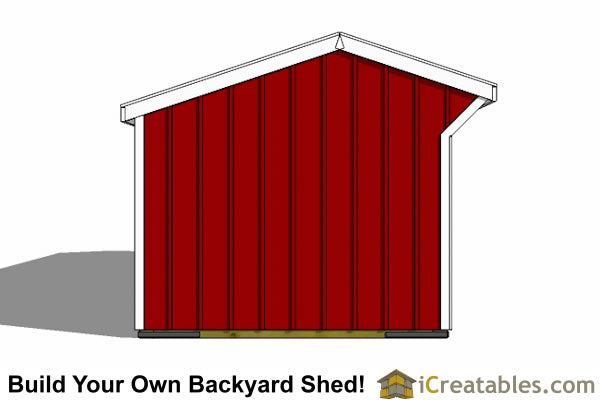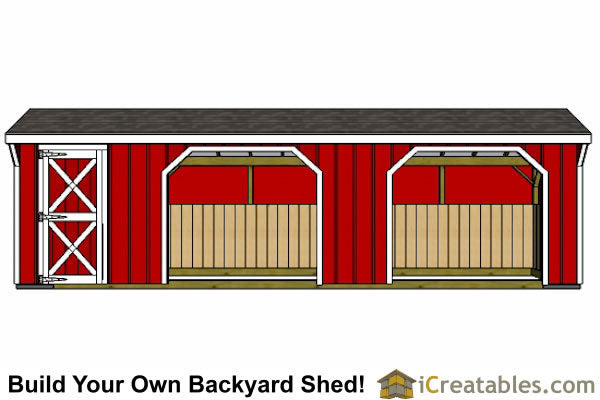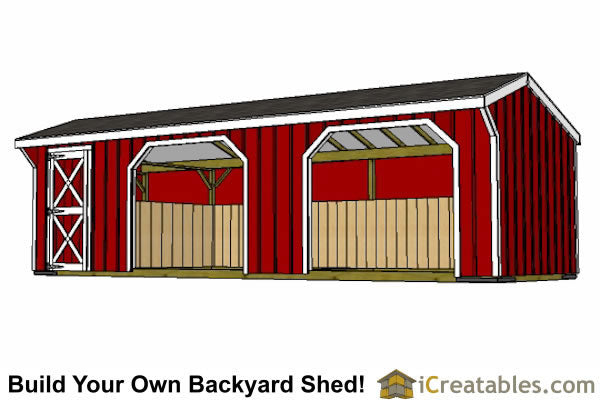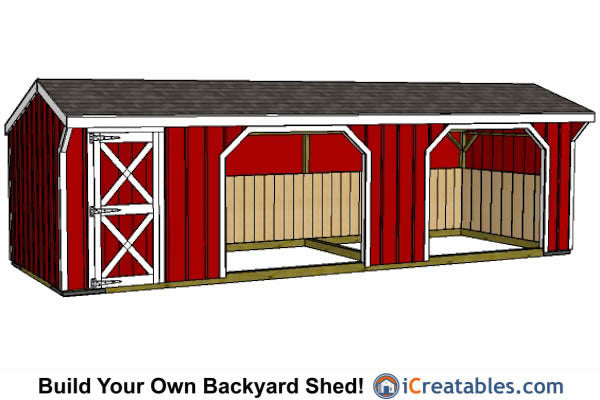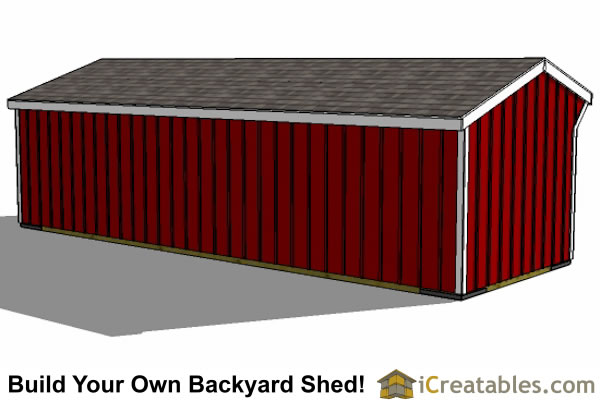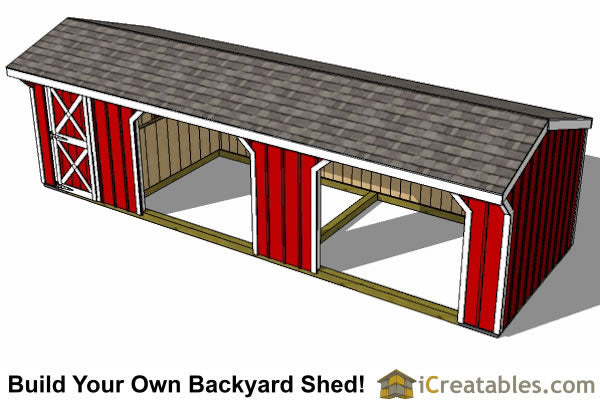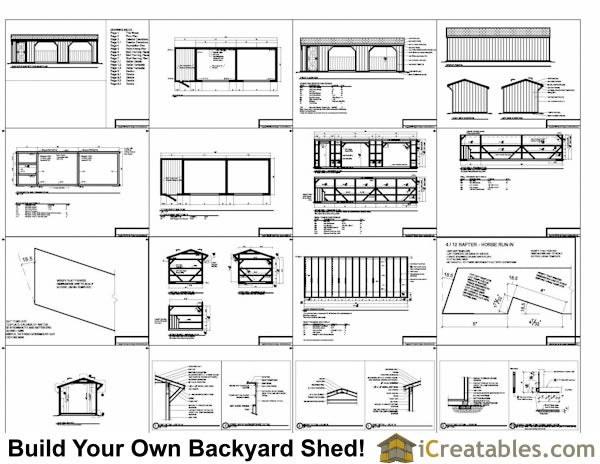iCreatables
10x30-RITR Run In Tack Room Horse Barn Plans Emailed
10x30-RITR Run In Tack Room Horse Barn Plans Emailed
Couldn't load pickup availability
10x30 Run In Horse Shed Plans Include The Following:
Materials List: Use the included materials list to get pricing and to simplify the ordering of materials.
Foundation: The horse run in shed is built on 6x6 wood skids so the shed has a open floor and can easily be placed on the ground or a prepared gravel base.
Floor: The floor for horse run in sheds is typically left as existing dirt. The floor of the tack room is made from 2x6 T&G boards
Walls Framing: 4x4 posts with 2x4 girt boards between them.
Wall Height: The lower shed wall height is 7'-2 1/2 above the 6x6 rail which makes the rear wall about 7'-8" above the ground. the higher wall is just over 8'-6" above the ground.
Doors: The run in bays are open and the tack room has a 3'x7' door. Plans are included for the door.
Window: There are no windows on the plans but windows can be added on any wall.
Siding: 1x10 boards and 1x2 battens. You may also use 4x8 textured plywood and battens.
Roof: The roof is framed using 2x4's to build the rafters. It is sheeted with 1/2" O.S.B. for strength and can have asphalt shingles or metal roofing installed. The plans give you a template and dimensions for the birdsmouth cut angles on the rafters.
Roof Pitch: 4/12, this means that for every 4 inches of rise there is 12 inches of run horizontally.
Roof Overhang: 18" on the front and 6" on the back. 2" on the sides.
Roofing = Asphalt shingles or Corrugated metal roofing.
Trim = 1x4 and 1x6 wood are used to finish the corners, roof eves and facia.
Tow Hooks = The plans include drawings for the 1/4" x 2" x 24" corner braces and tow hooks.
