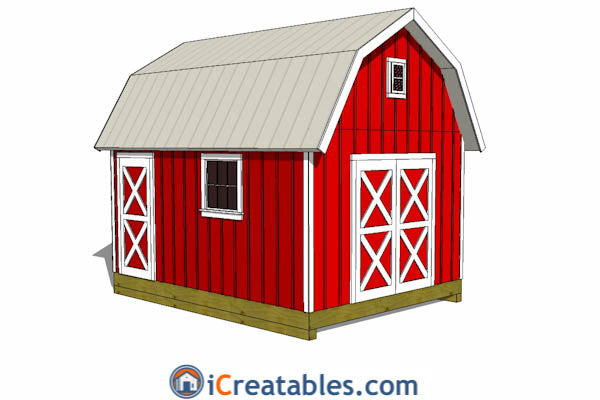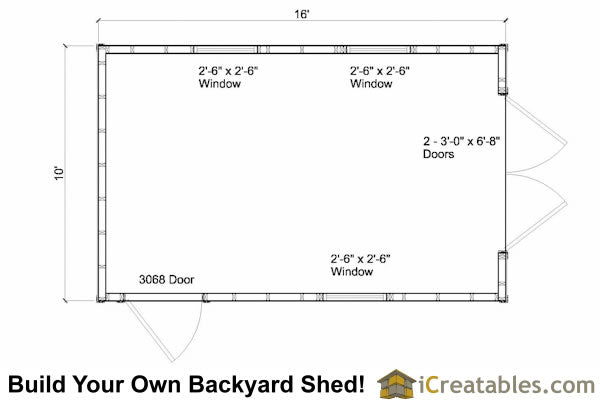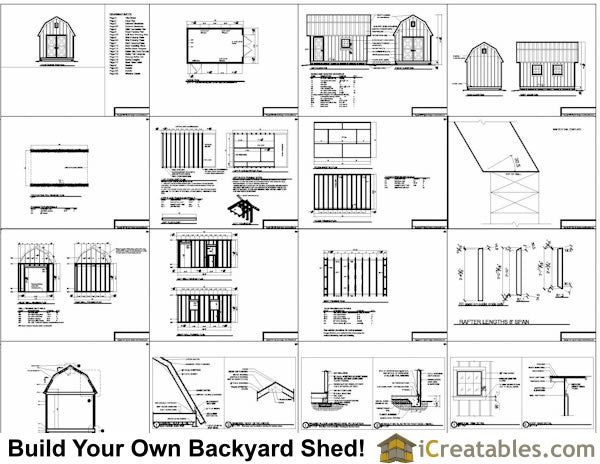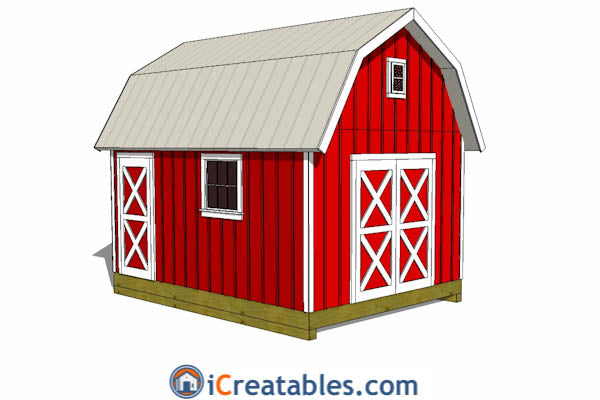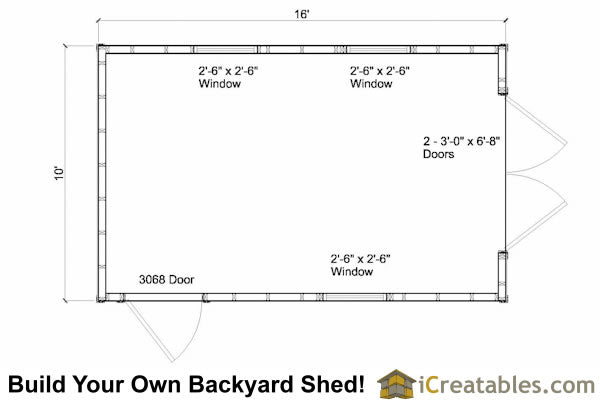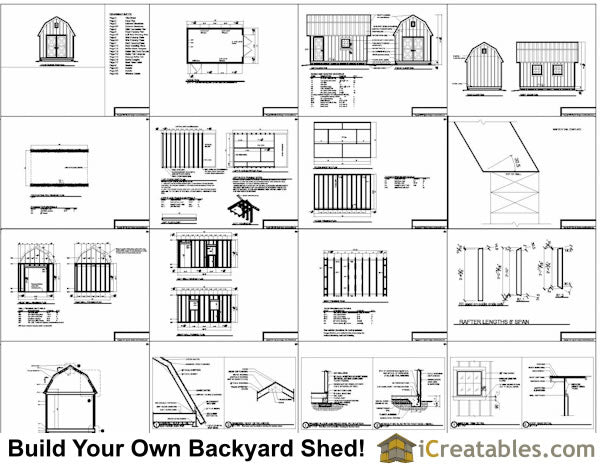iCreatables
10x16-GB Gambrel Shed Postal Emailed
10x16-GB Gambrel Shed Postal Emailed
Couldn't load pickup availability
10x16 Gambrel Barn Shed Plans Include The Following:
Alternate Options: The 10x16 gambrel barn shed plans can be built with either factory built doors or you can build the doors using the door plans included with the shed plans.
Materials List: Use the included materials list to get pricing and to simplify the ordering of materials.
5 Foundations: There are 5 different foundations are included in the plans; Wood skid, Concrete slab, Concrete Block Pier, Poured Concrete Pier and Precast pier.
Floor: 2x8 floor joists at 16" on center with 3/4" floor sheathing.
Walls Framing: 2x4 framing at 16" on center with a double top plate, just like a home is framed.
Wall Height: The shed wall height is 8'-1".
Doors: The 10x16 shed has 2 doors, the double doors make a 6'-0" x 6'-8" opening. You can either build the doors using the included door plans or purchase factory built pre-hung doors.
Windows: The plans call for 3 - 2626 windows (2'-6" x 2'-6"). This is a standard window size that can be ordered from any window company. You may add other windows on the other walls if desired.
Siding: Textured Plywood siding with 1-1/2" battens at 12" on center are shown on the plans. You may add or substitute other sidings such as cedar shingles or horizontal lap siding.
Roof: The roof is framed using 2x4's to build the trusses. It is sheeted with 1/2" O.S.B. The plans give you the dimensions and cut angles so you can build the roof rafters on the ground and then put them up on the top plates.
Roof Overhang: 12" on the front and back. 6" on the sides.
Roofing = Metal roofing
Trim = 1x4 and 1x6 wood, Masonite or cement trim materials are used to finish the corners, roof eves, facia, and door.
Floor Load: 50 pounds per square foot for framed floors.
