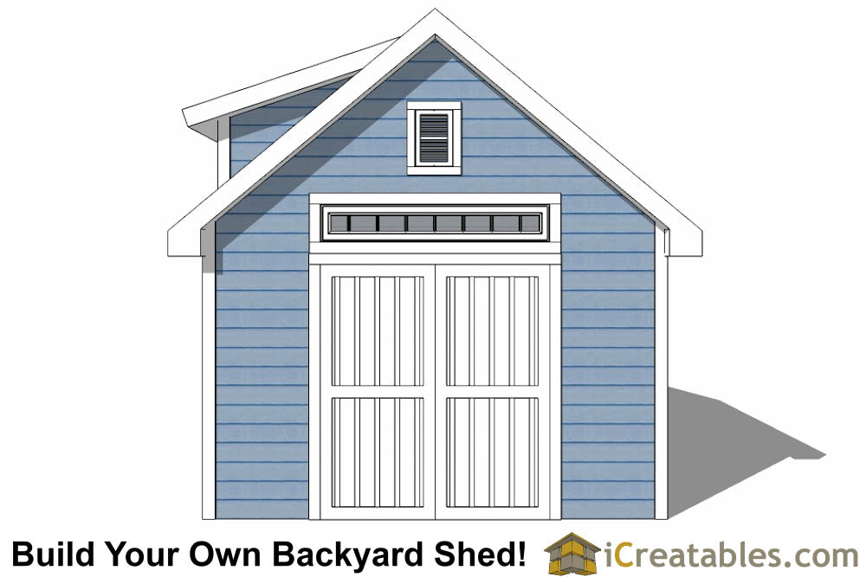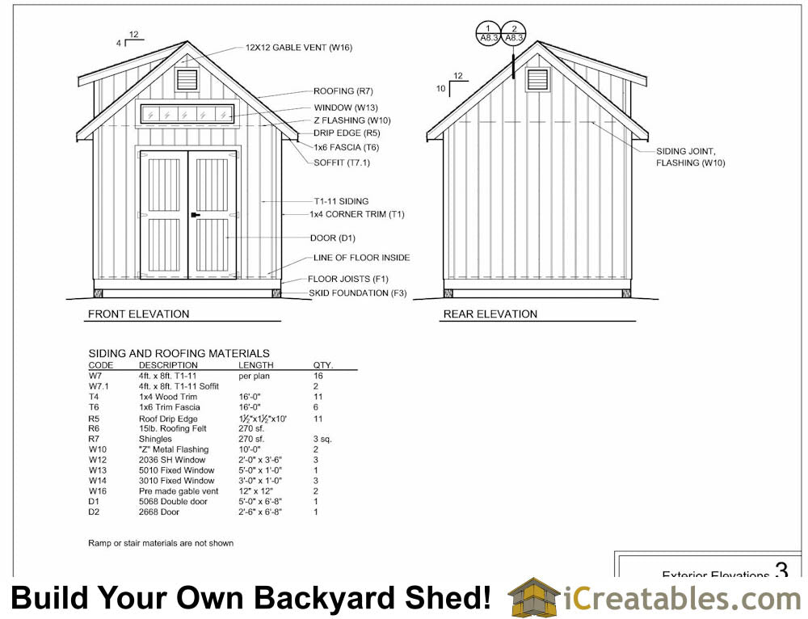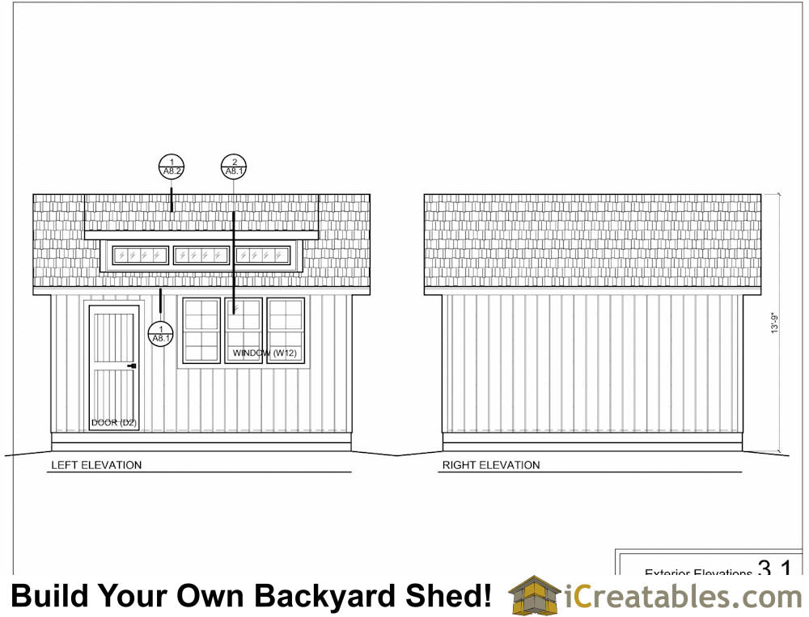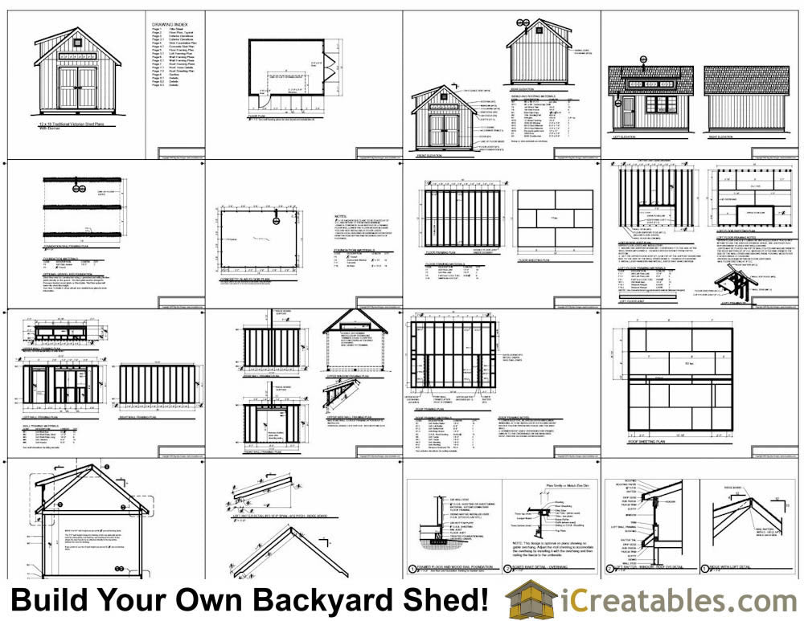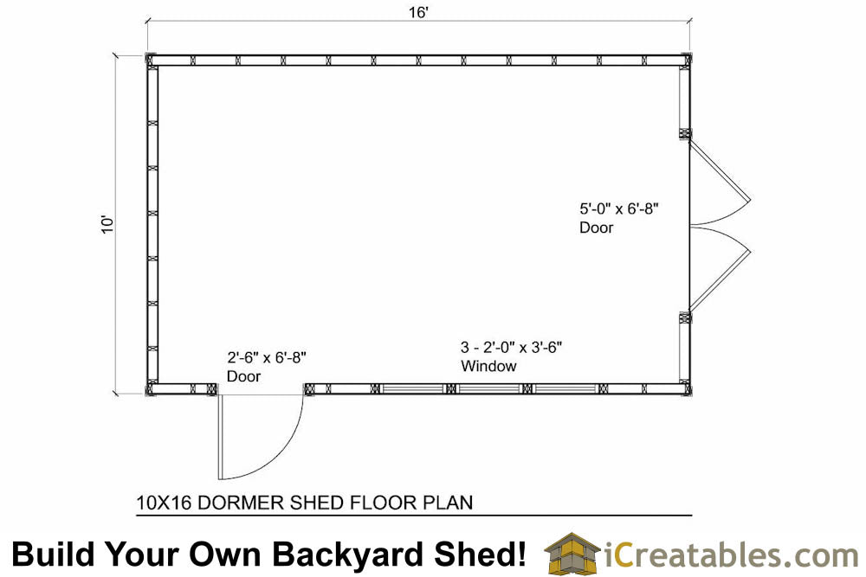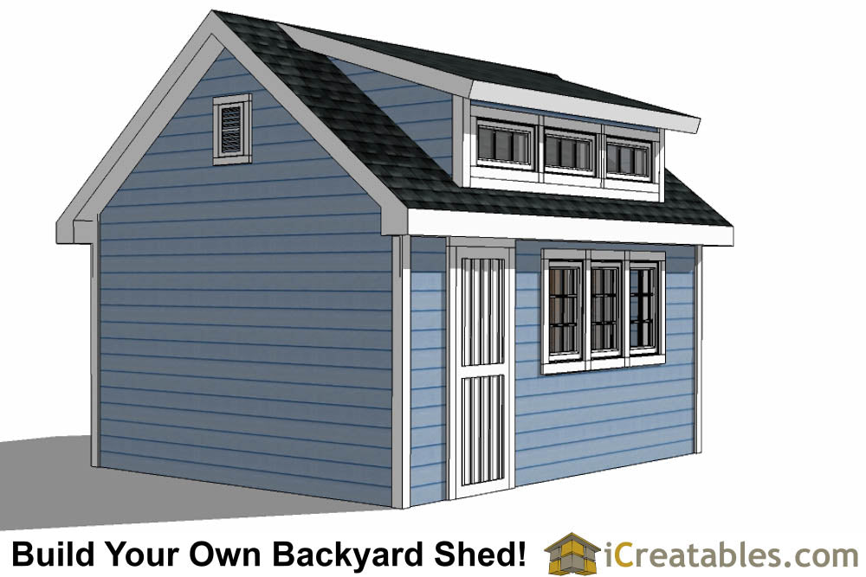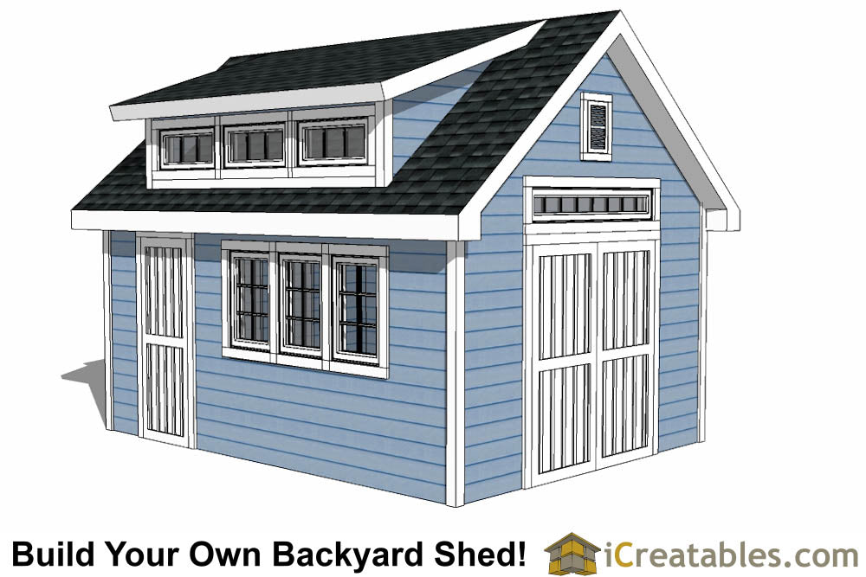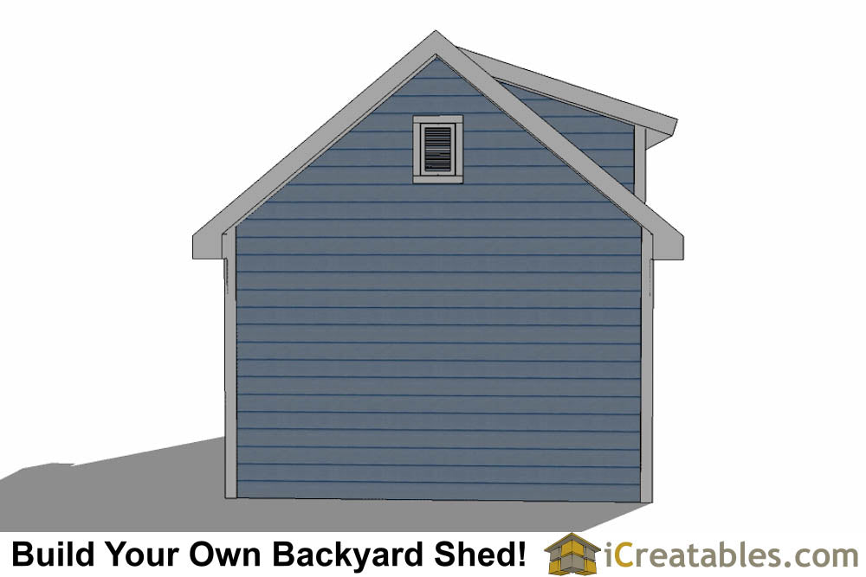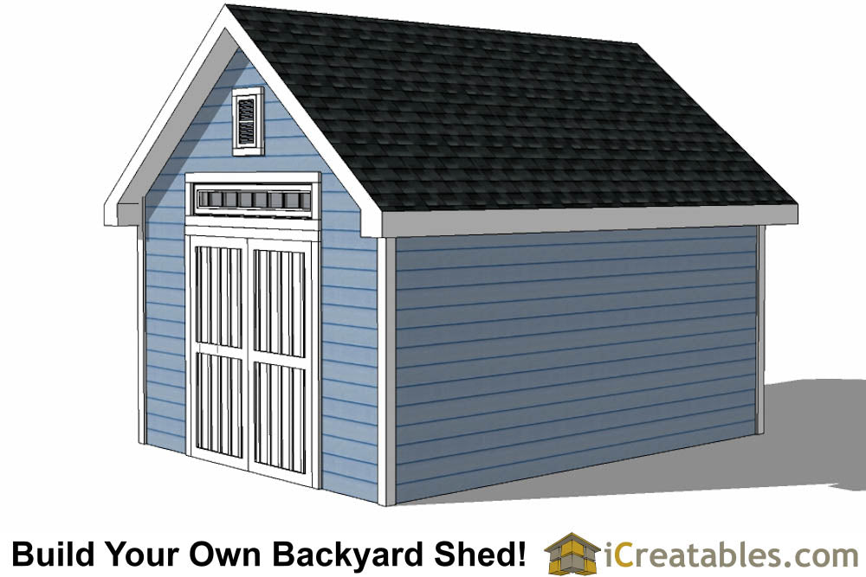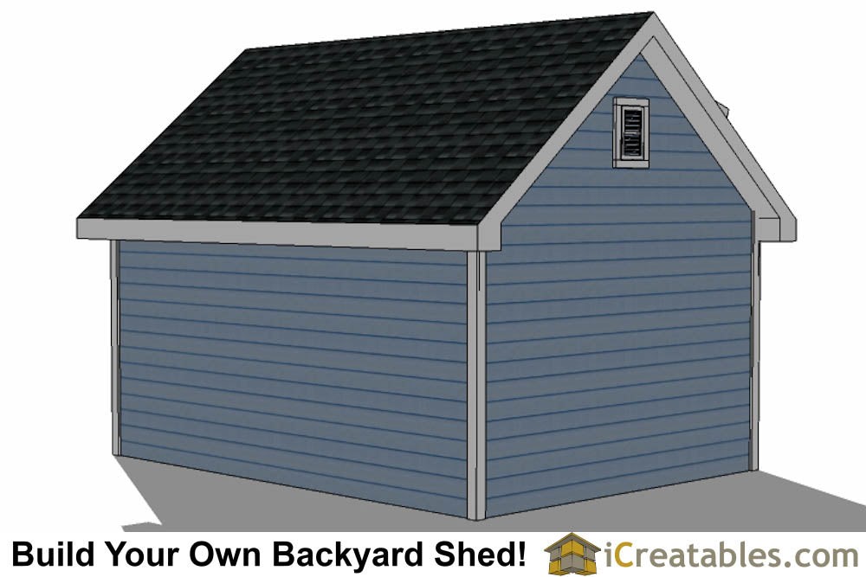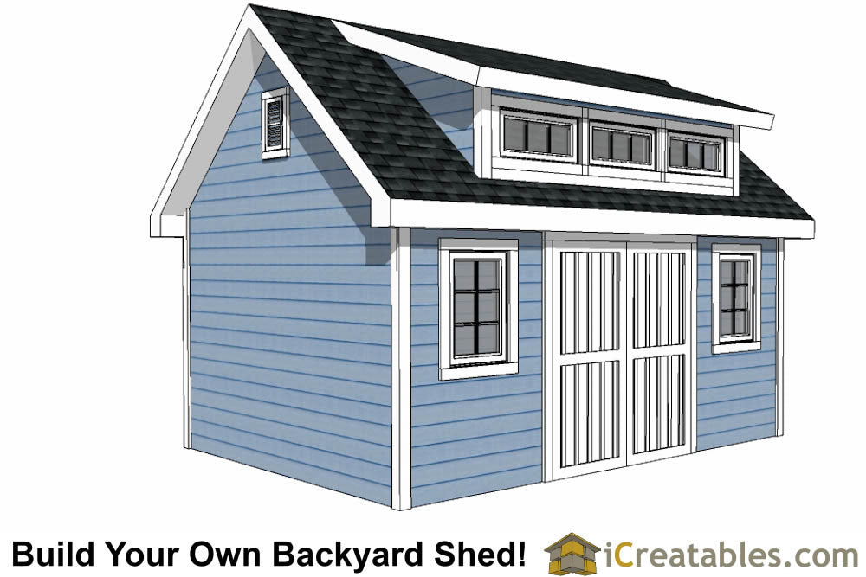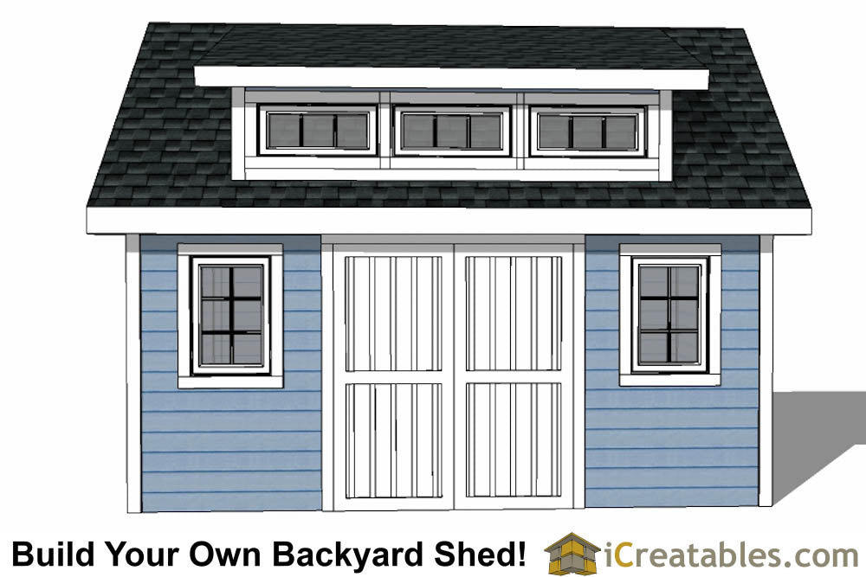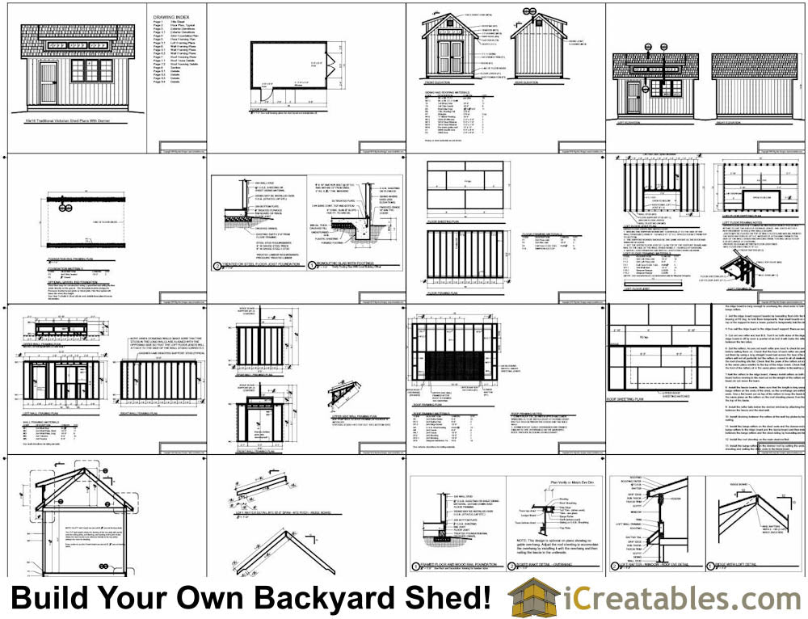iCreatables
10x16-D Dormer Shed Plans Emailed
10x16-D Dormer Shed Plans Emailed
Regular price
$39.99 USD
Regular price
Sale price
$39.99 USD
Unit price
per
Shipping calculated at checkout.
Couldn't load pickup availability
10x16 Dormer Shed Plans Include The Following:
- Materials List: The dormer shed plans come with a complete materials list that is broken down by parts of the shed.
- Foundation The shed plans include plans for a wood rail foundation
- Floor: 2x8 floor joists with 3/4" floor sheathing.
- Walls Framing: 2x4 framing at 16" on center with a double top plate, just like a home is framed.
- Wall Height: The shed wall height uses 92 5/8" framing studs which make an 8'-1" wall.
-
Door: Home Built Door
- Double End Door Size - 6'-0" x 6'-8"
- Side Door - 2'-8" x 6'-8"
- Siding: T-111 exterior siding. Other sidings such as vinyl may be used.
- Roof: The roof is framed using 2x6's. It utilizes rafters with a ridge board. It is sheeted with 1/2" O.S.B. The plans give you the dimensions and cut angles so you can build the roof rafters on the ground and then put them up on the top plates.
- Roof Pitch: 10/12, this means that for every 10 inches of rise there is 12 inches of run horizontally. The dormer roof is a 4 in 12 pitch
- Roof Overhang: 10" on the sides and gable ends.
- Trim: 1x4 and 1x6 wood, masonite or cement trim materials are used to finish the corners, roof eves and facia, and door.
- Floor Load: 50 pounds per square foot for framed floors. You don't want your shed floor to feel spongy.
- Roof Snow Load: 40 pounds per square foot. This is more than adequate for most areas. If you live in an area with a high snow load you should check with your local building department for your local snow load. Contact us and we can specify stronger roof framing.
