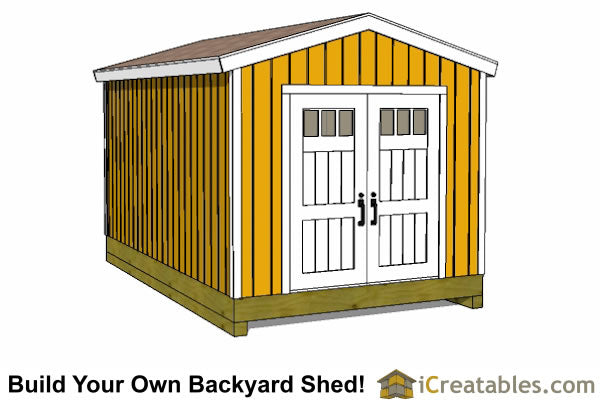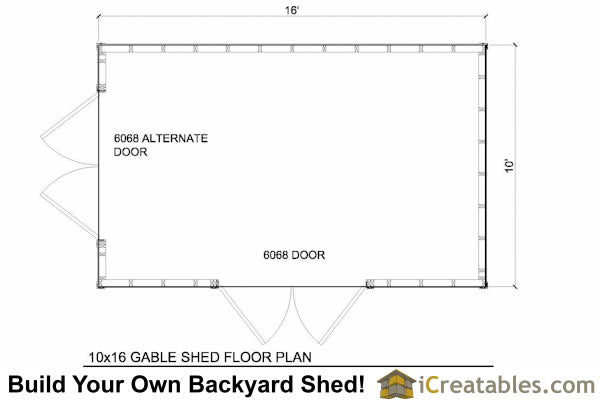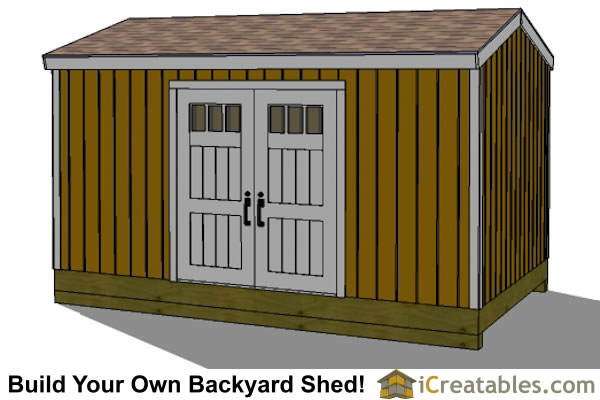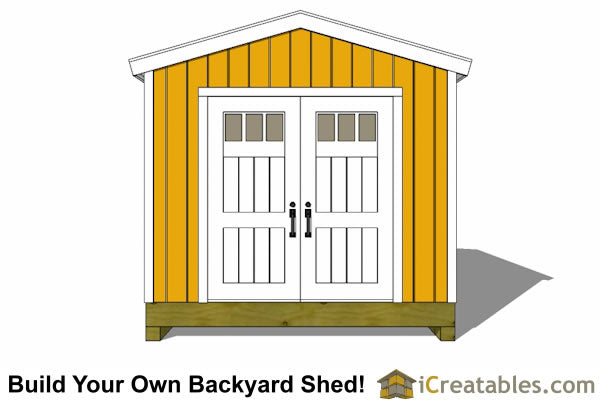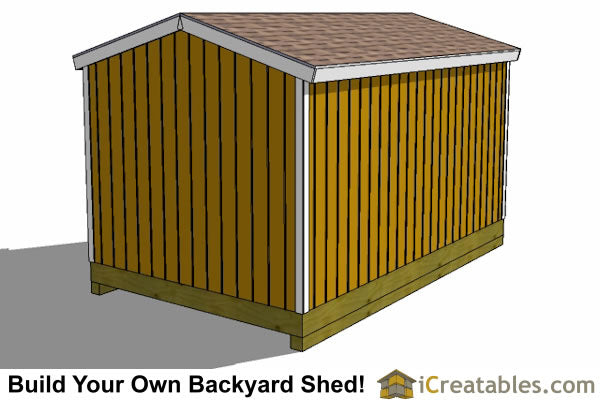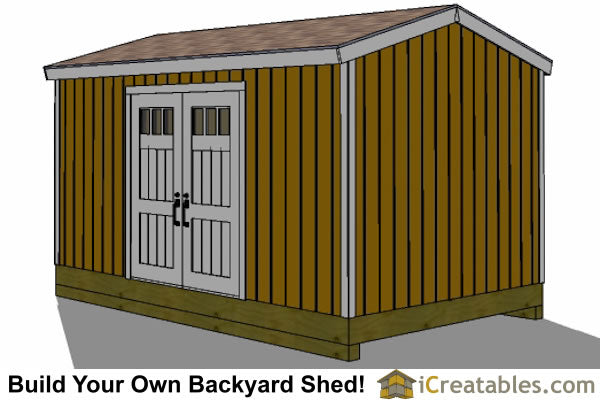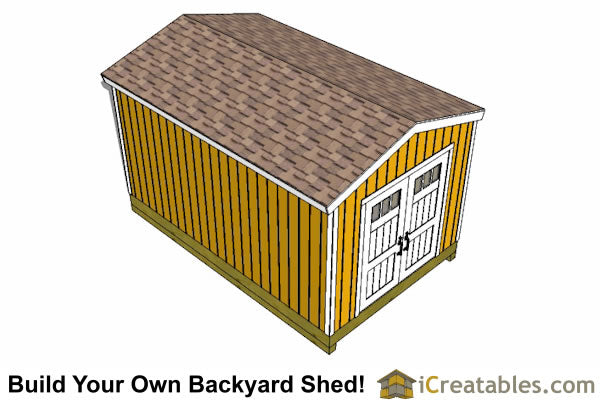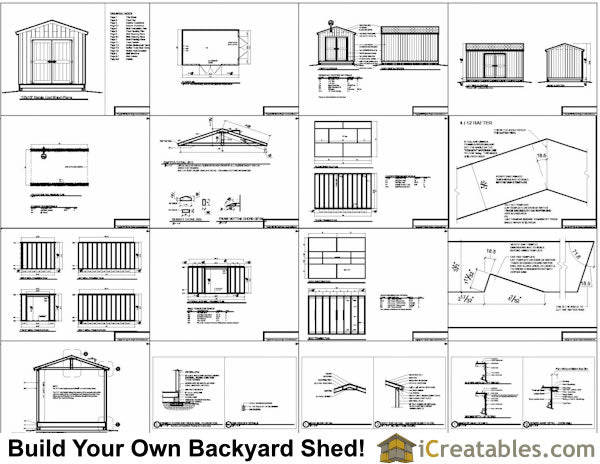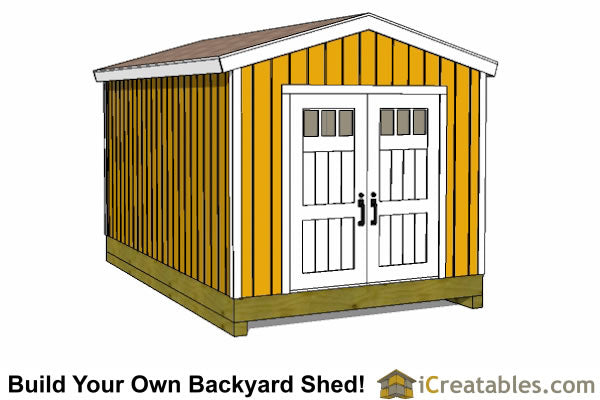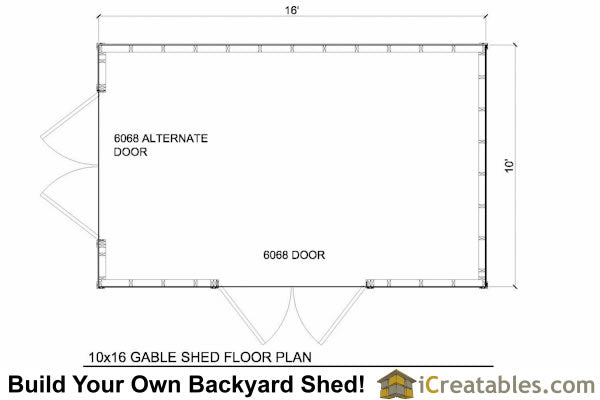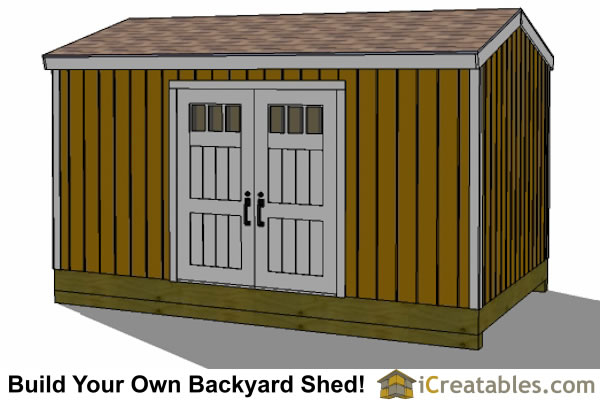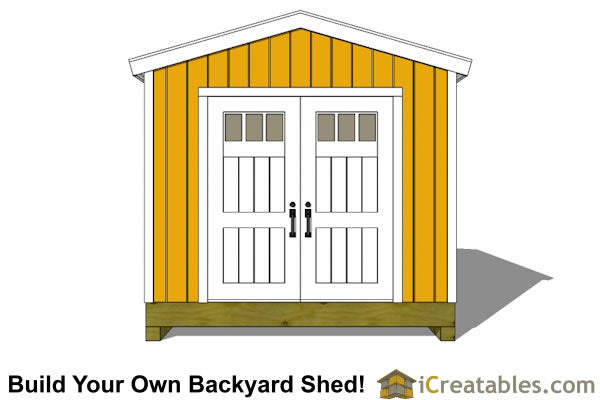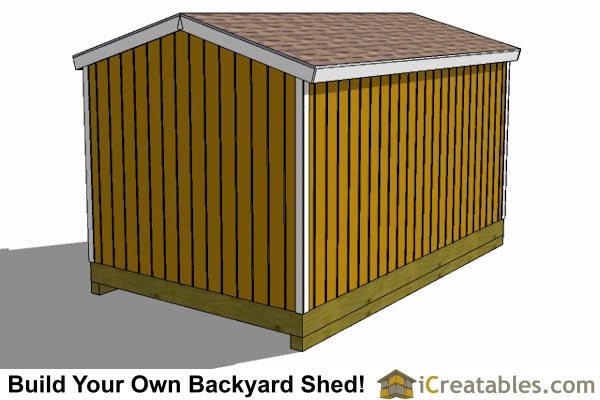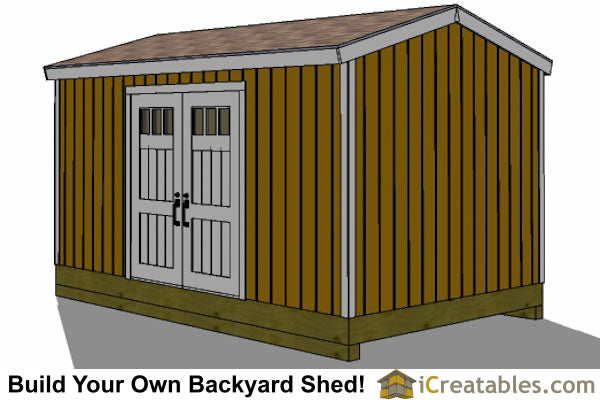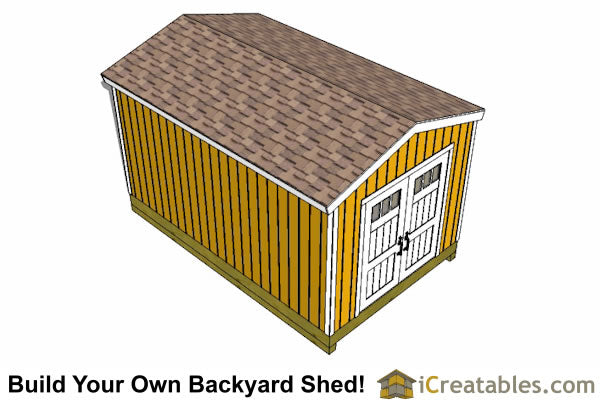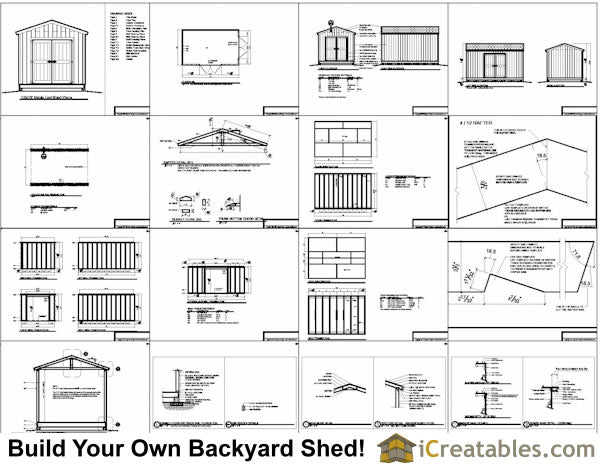iCreatables
10x16-BT Backyard Shed Plans Emailed
10x16-BT Backyard Shed Plans Emailed
Couldn't load pickup availability
10x16 Backyard Storage Shed Plans Include The Following
Alternate Options: The 10x16 shed plans can be built with either factory built doors or you can build the doors using the door plans included with the shed plans.
Materials List: Use the included materials list to get pricing and to simplify the ordering of materials.
Foundations: There are 5 different foundations are included in the plans; Wood skid, Concrete slab, Concrete Block Pier, Poured Concrete Pier and Precast pier.
Floor: 2x6 floor joists at 16" on center with 3/4" floor sheathing.
Walls Framing: 2x4 framing at 16" on center with a double top plate, just like a home is framed.
Wall Height: The plans show a 7'-7" wall height with the option to use 92 5/8" pre cut framing studs which makes the walls 8'-1".
Doors: The doors are a pair of 3068 pre-hung, factory made doors for ease of installation. A single door may be installed if desired. The shed plans include plans detailing how to build home built doors that fit in the 6068 door opening.
Window: There are no windows on the plans but windows can be added on any wall.
Siding: Textured Plywood siding is what is shown on the plans. You may add or substitute other sidings such as cedar shingles or horizontal lap siding or vinyl siding.
Roof: The roof is framed using 2x4's to build the trusses. It is sheeted with 7/16" O.S.B. The plans give you a template and dimensions for the rafter ridge and bottom chord angle cuts.
Roof Pitch: 4/12, this means that for every4 inches of rise there is 12 inches of run horizontally.
Roof Overhang: 6" on the front and back. 1" on the sides.
Roofing = Asphalt shingles
Trim = 1x4 and 1x6 wood, Masonite or cement trim materials are used to finish the corners, roof eves, facia, and door.
Floor Load: 50 pounds per square foot for framed floors.
Roof Snow Load: 40 pounds per square foot. This is more than adequate for most areas. If you live in an area with a high snow load you should check with your local building department for your local snow load. Contact us and we can specify stronger roof framing.
