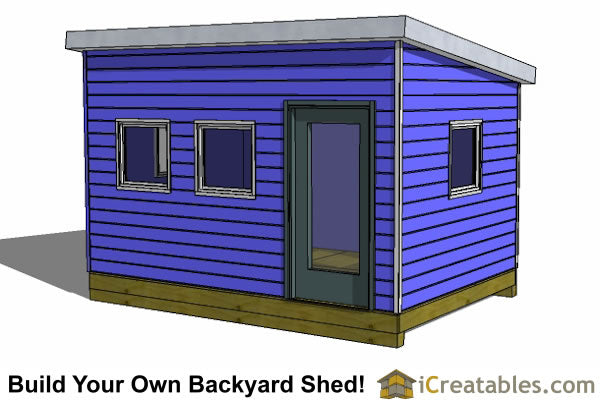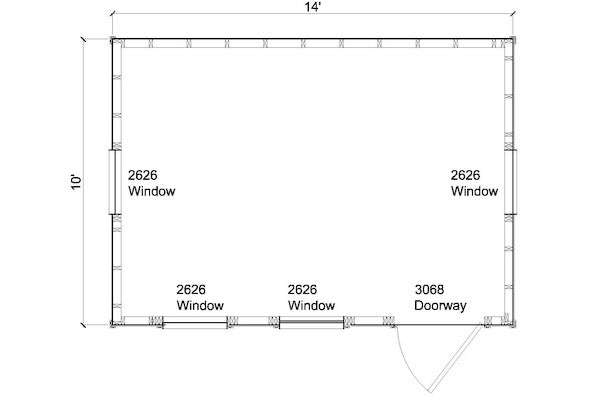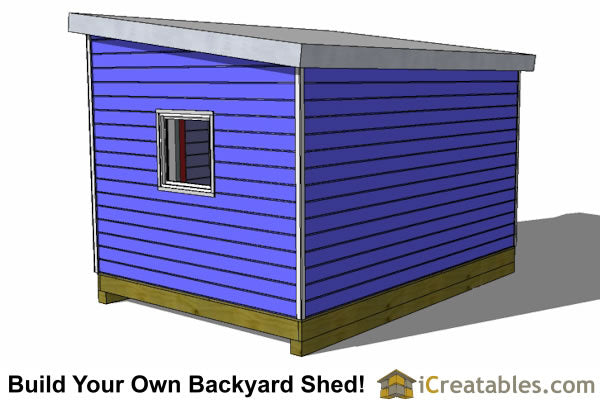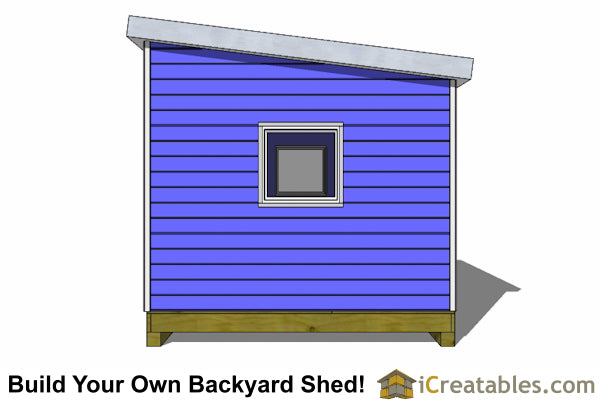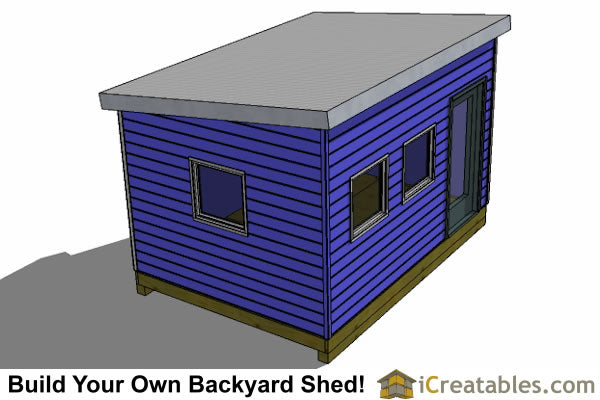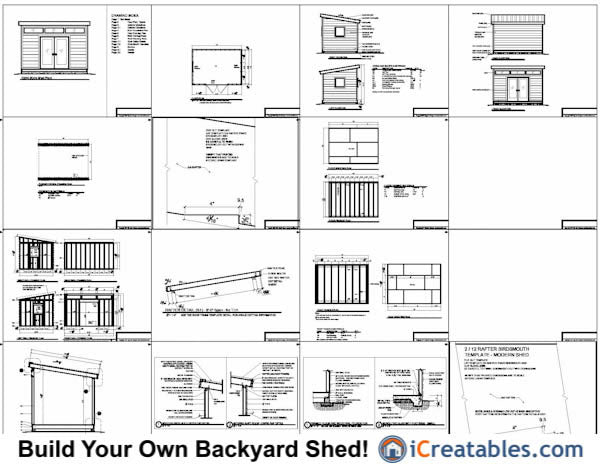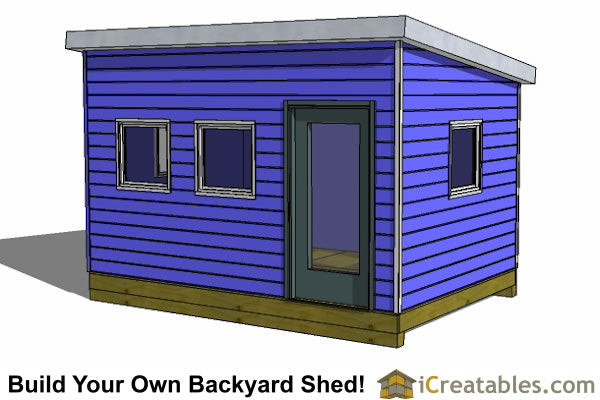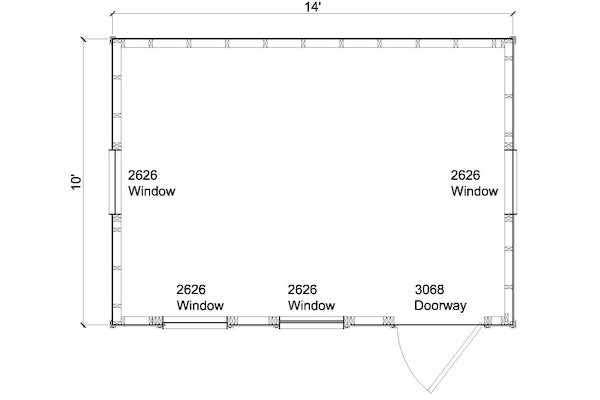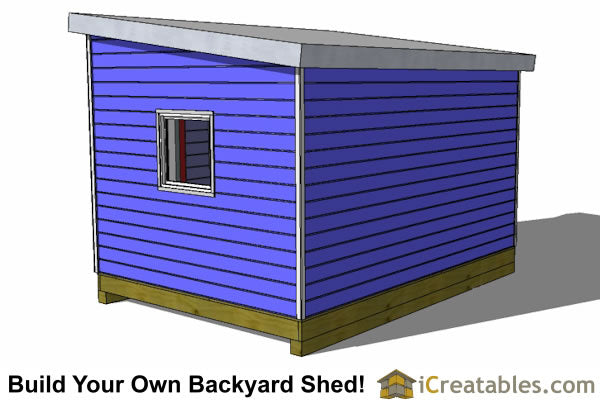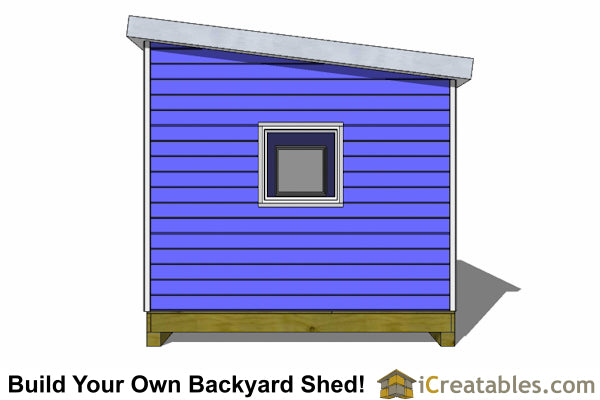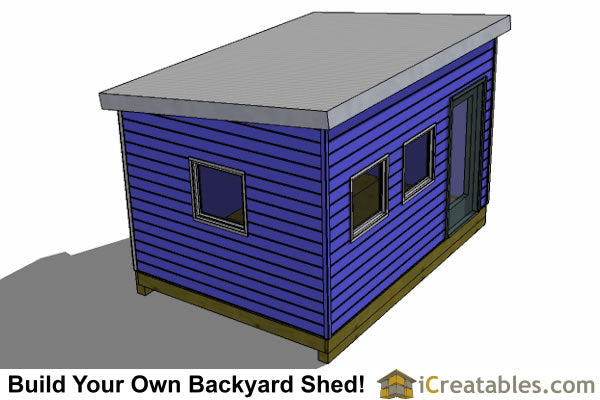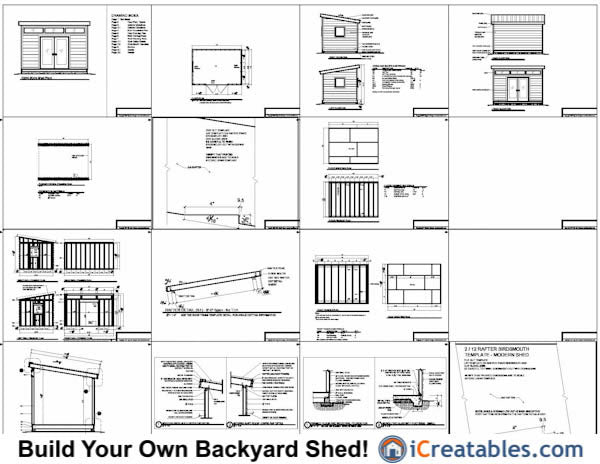iCreatables
10x14-S2 Modern Shed Plans Emailed
10x14-S2 Modern Shed Plans Emailed
Couldn't load pickup availability
10x14 Modern Shed Plans With Windows Include The Following
Materials List: Use the included materials list to get pricing and to simplify the ordering of materials.
Foundation: 5 different foundations are included in the plans; Wood skid, Concrete slab, Concrete Block Pier, Precast pier and Poured concrete pier.
Floor: 2x8 floor joists with 3/4" floor sheathing.
Walls: 2x4 framing at 16" on center with a double top plate and the lower shedwall height is 7'-6" the taller wall is 9'-2 1/2". The walls are sheeted with 7/16" O.S.B. which will hold any siding you wish to put on your modern shed.
Door: The specified door is a 3068 full glass residential home pre-hung door. Other doors may be used.
Windows: The 4 windows are 2626 size (2'-6" x 2'-6") and can open either by awning or casement movement. Or you may remove the windows to accomodate your specific needs. Windows are standard windows that can be purchased from any window supplier.
Siding: 1x8 Tongue and groove siding is specified on the plans. Most sidings that can be attached to O.S.B. sheeting like Vinyl siding, cement board sidings, lap sidings, metal panel or metal corrugated and stucco, can be used.
Roof: The roof is framed using 2x8's at 24" on center. It is sheeted with 1/2" O.S.B.
Roofing: Corrugated metal over self adhering Ice and Water Shield. Other roofing materials made for low slope roofs may be used.
Trim: 1x2 wood, masonite or cement trim materials are used to finish the corners, roof eves and facia.
