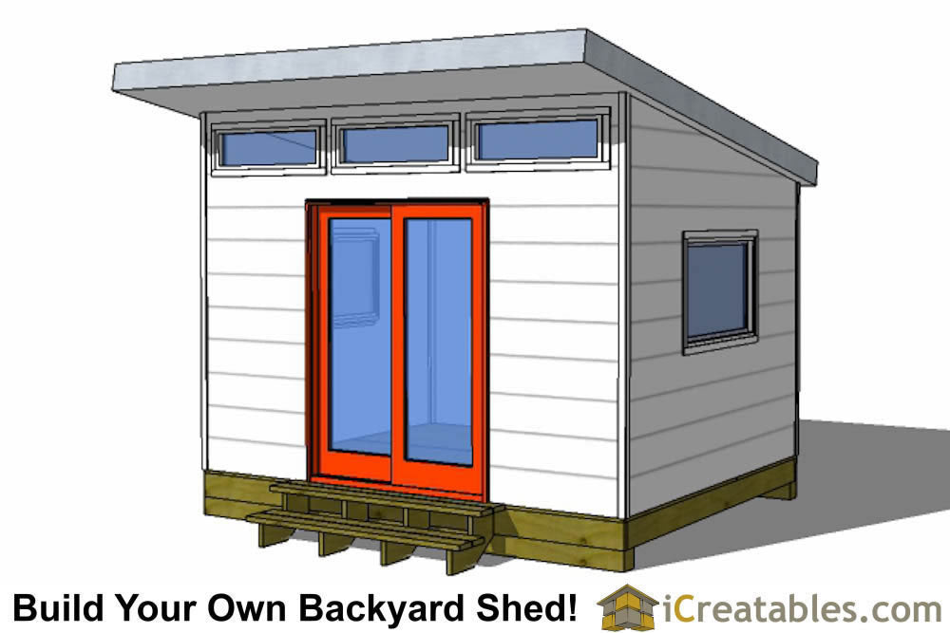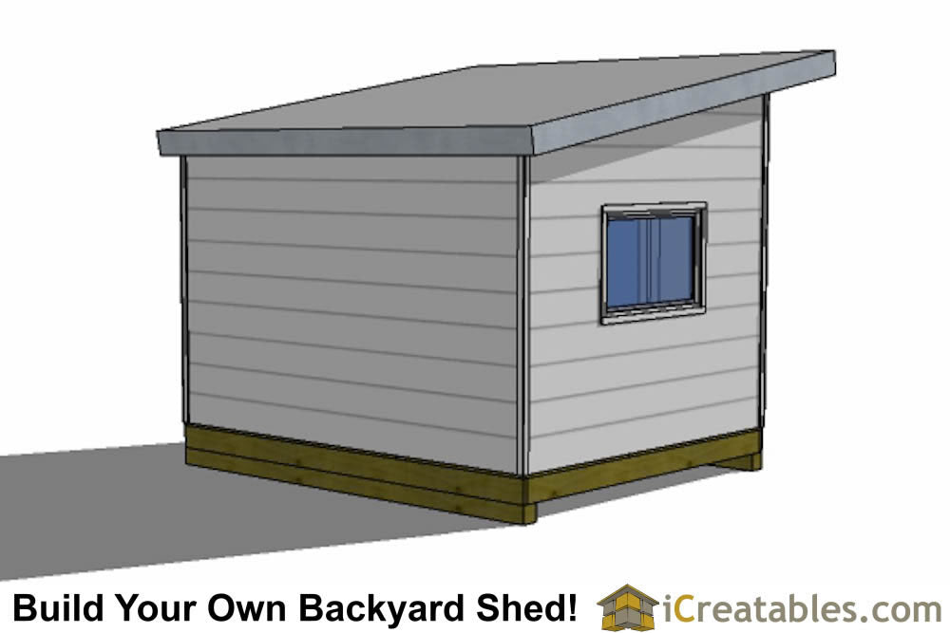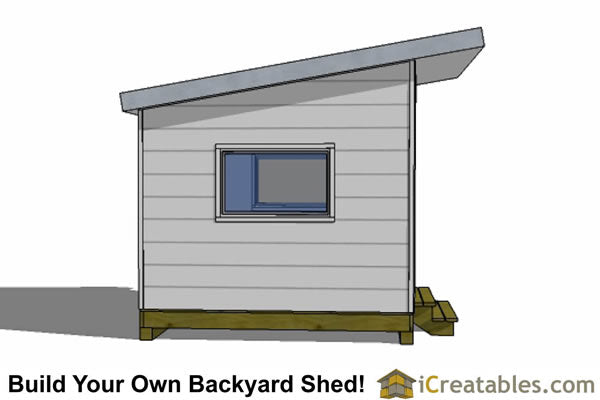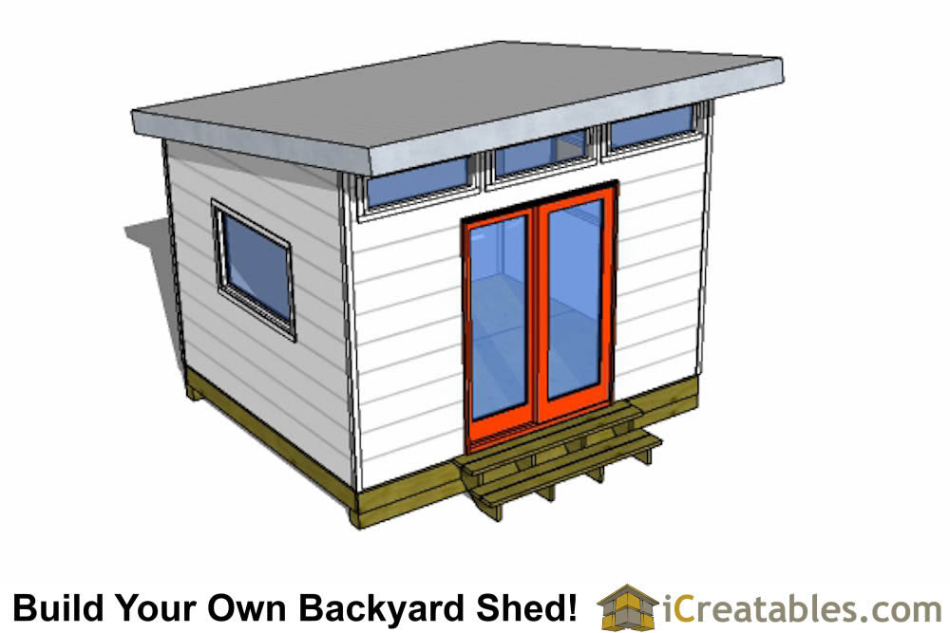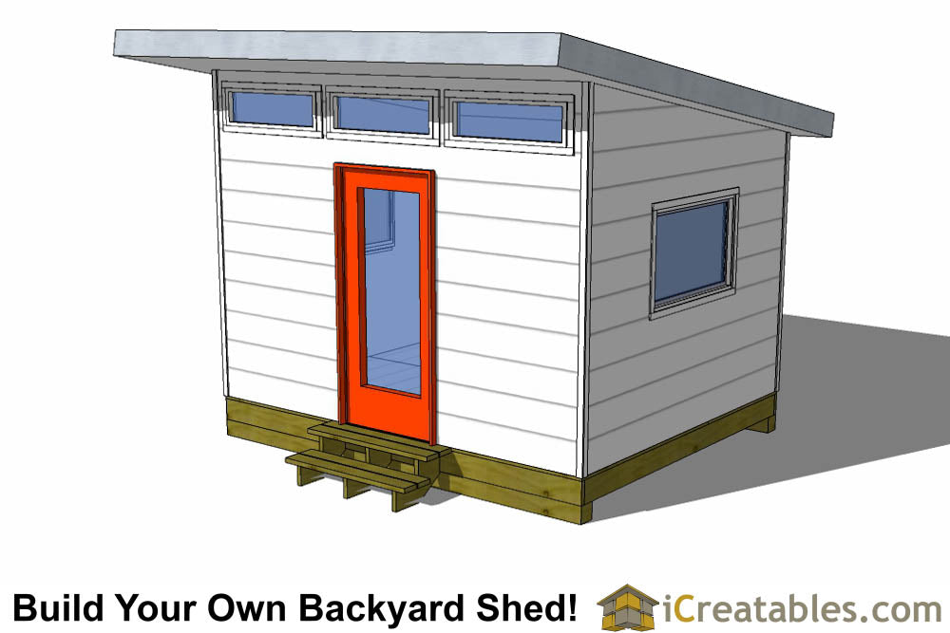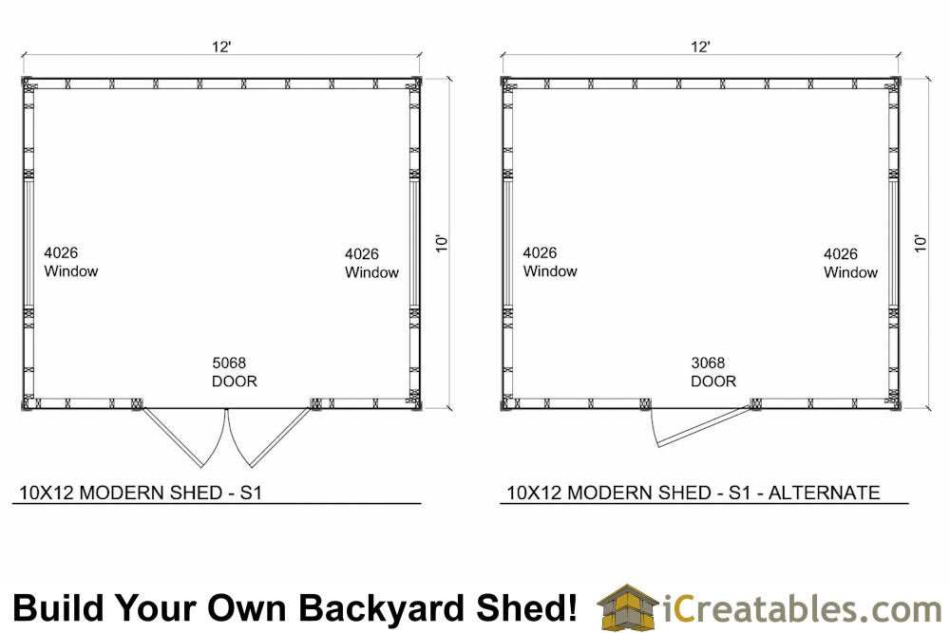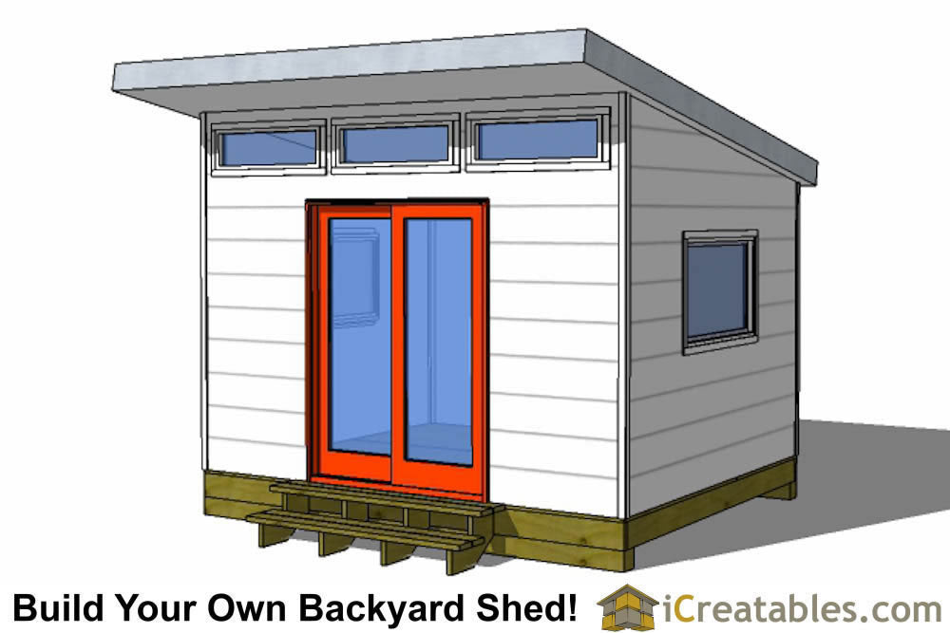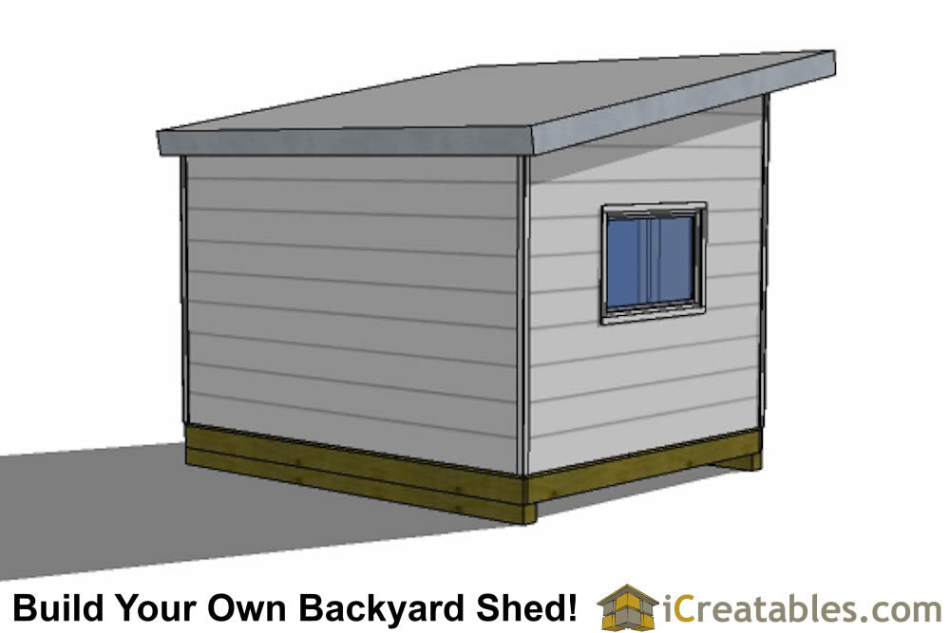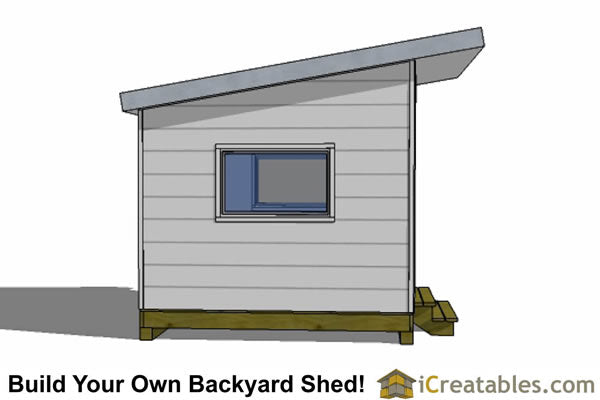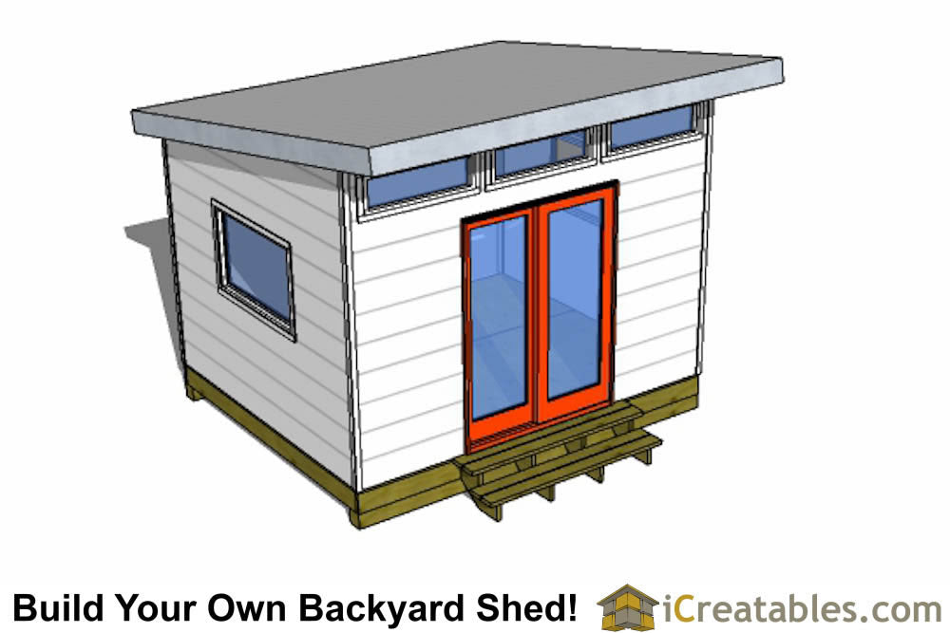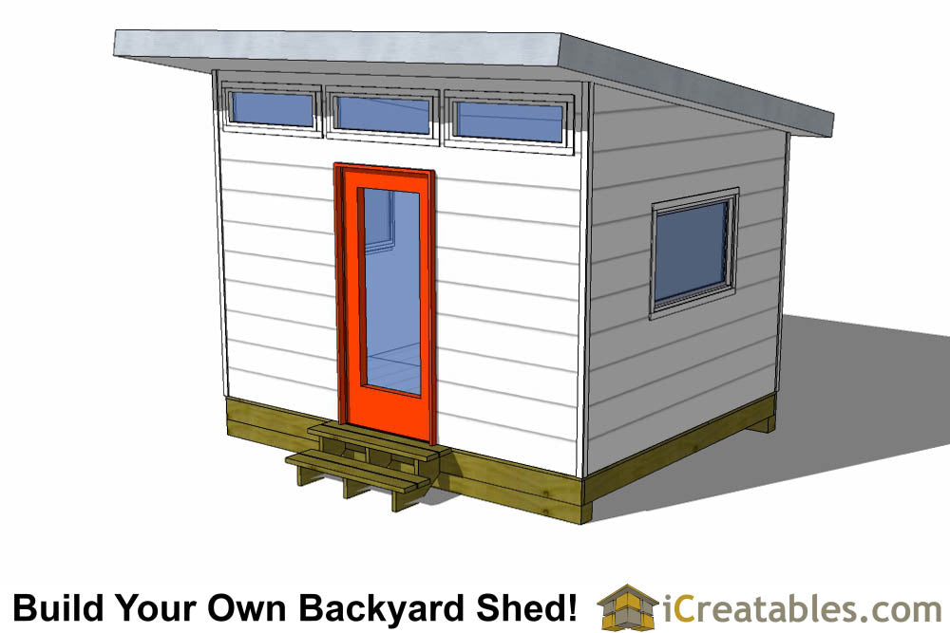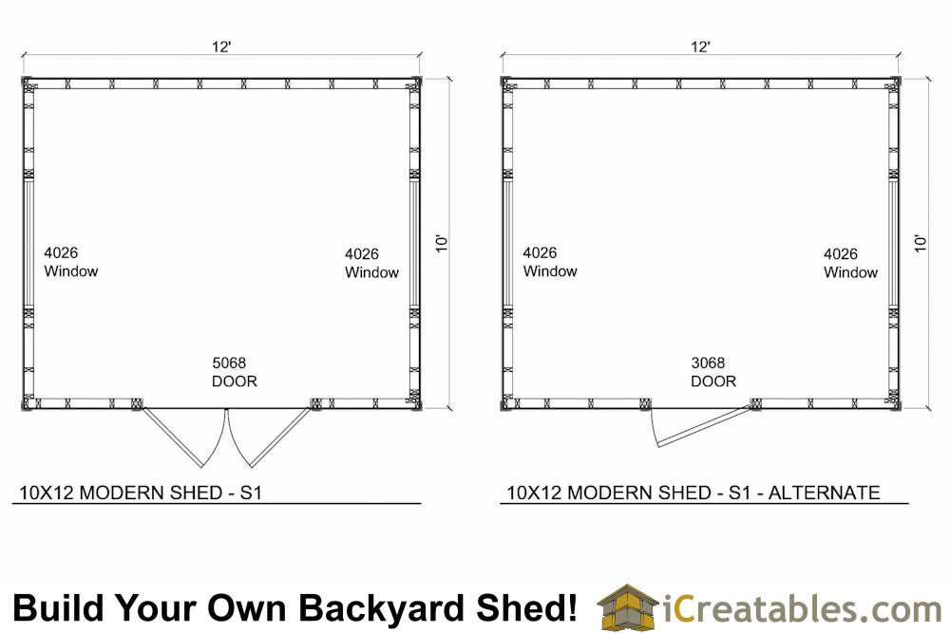iCreatables
12x10-S1 Modern Shed Plans Emailed
12x10-S1 Modern Shed Plans Emailed
Regular price
$34.99 USD
Regular price
Sale price
$34.99 USD
Unit price
per
Shipping calculated at checkout.
Couldn't load pickup availability
10x12 modern shed plans are designed with lots of space to build a home office, studio or simply store your yard and garden tools and toysin style.
This shed design includes the following:
- Shed Height: 11'-6" When built on wood floor with rail foundation. (lower when built on concrete slab)
- Floor: 2x8 floor Joists at 16" o.c. with 3/4" floor sheathing.
- Roof Pitch: 2/12 Main roof.
- Roof Overhang: 30" and 6"
- Wall Framing: 7'-7" and 9'-2 1/2" wall heights. 2x4 at 16" o.c.
- Siding: osb. covered by wood or vinyl siding. T1-11 or equivalent may also be used.
- Trim: 1x4 and 1x6 trim materials may be used.
- Floor Load: 50lbs psf.
- Foundations: Wood rail. Concrete slab. Concrete pier and beam.
- Roof Snow Load: 40 lbs psf. (30 lb live. 10lb dead)
- Other Features:
