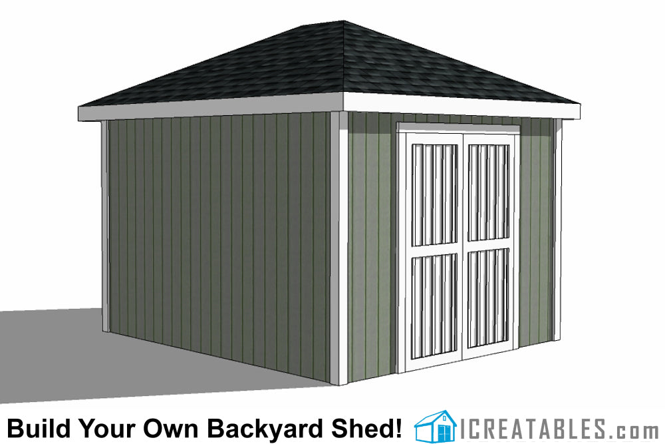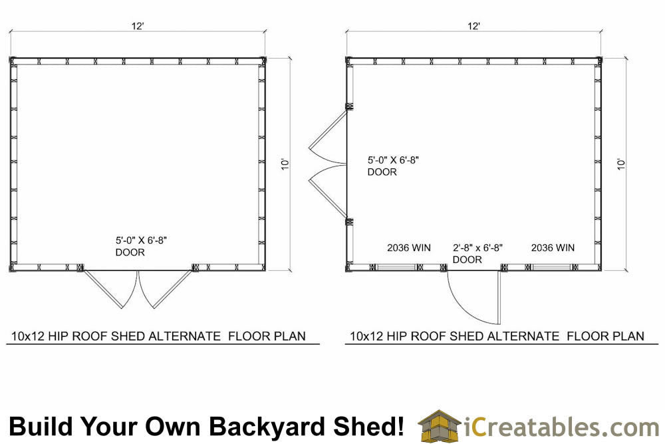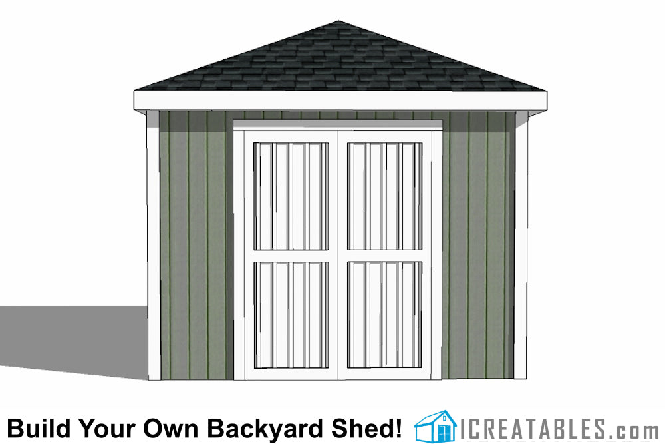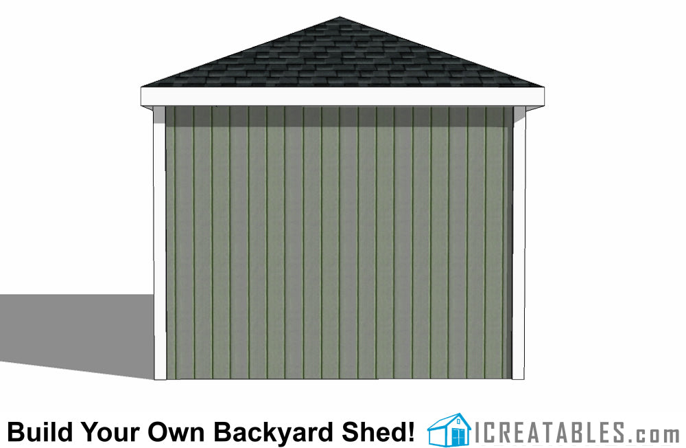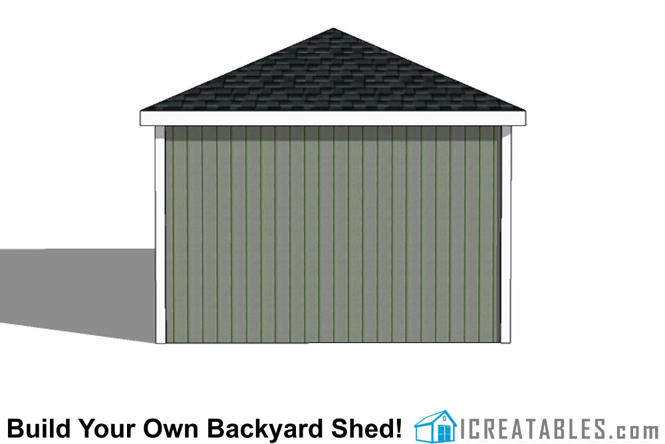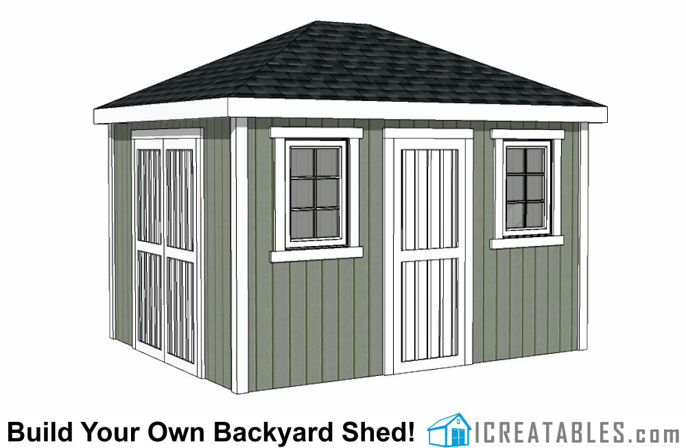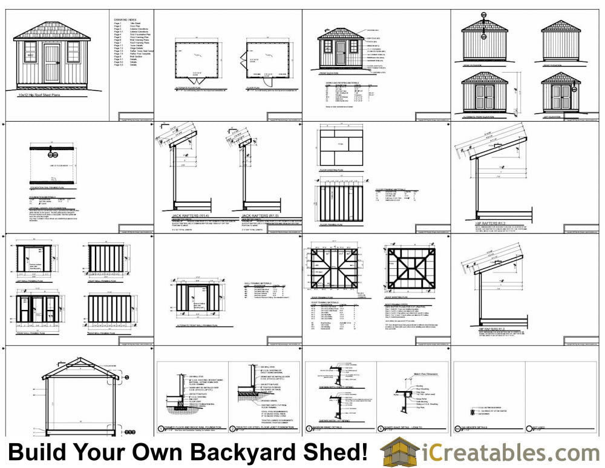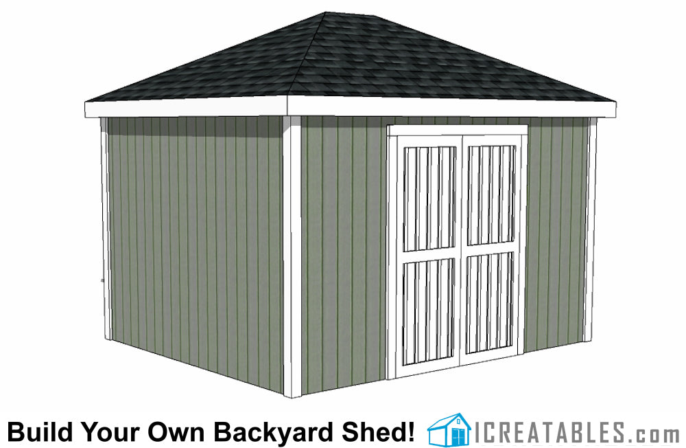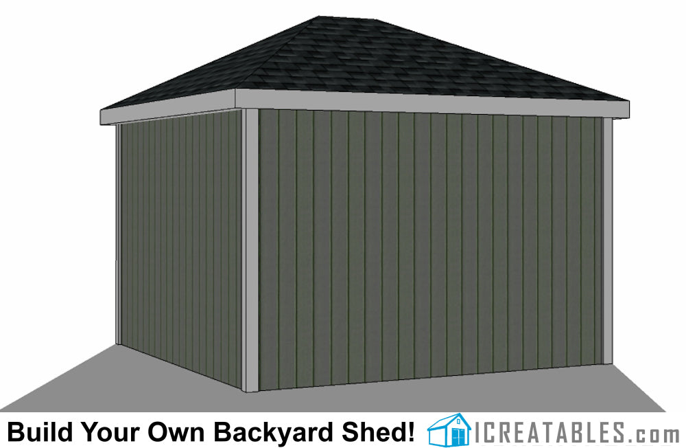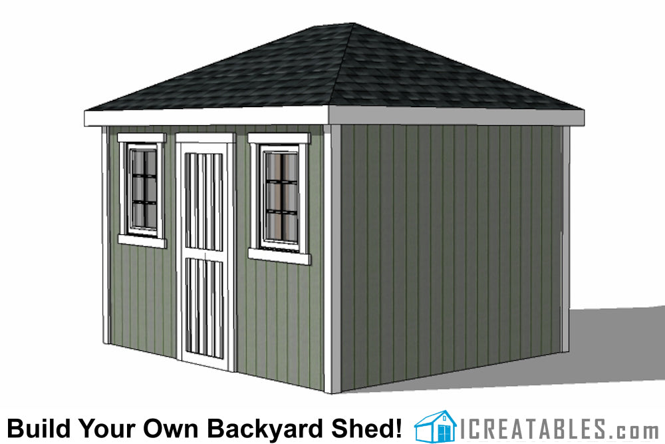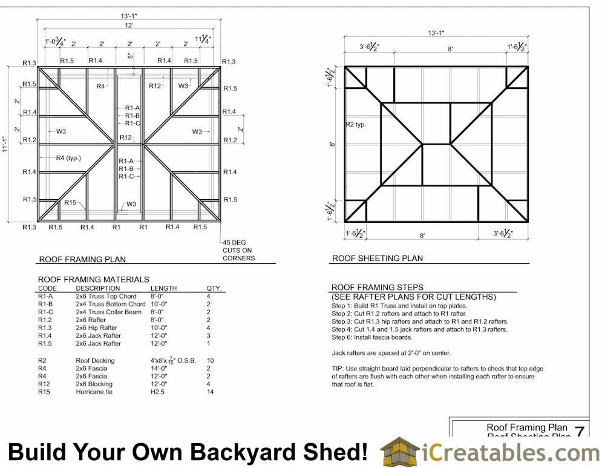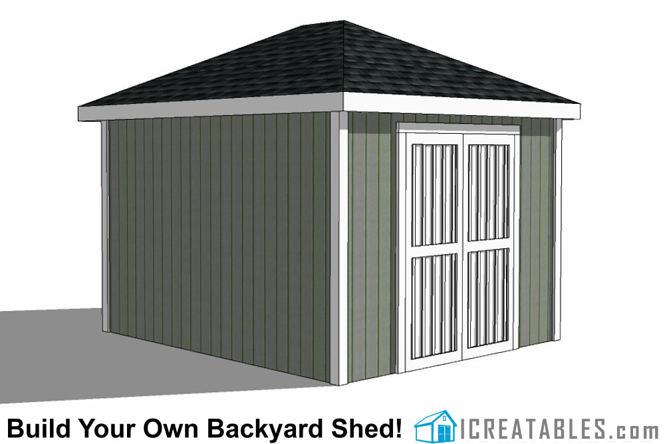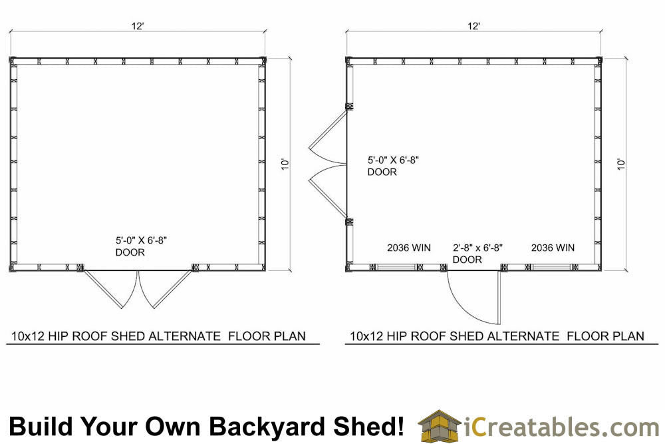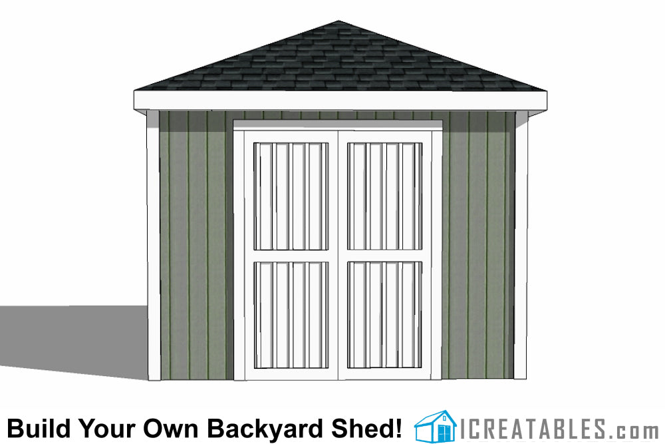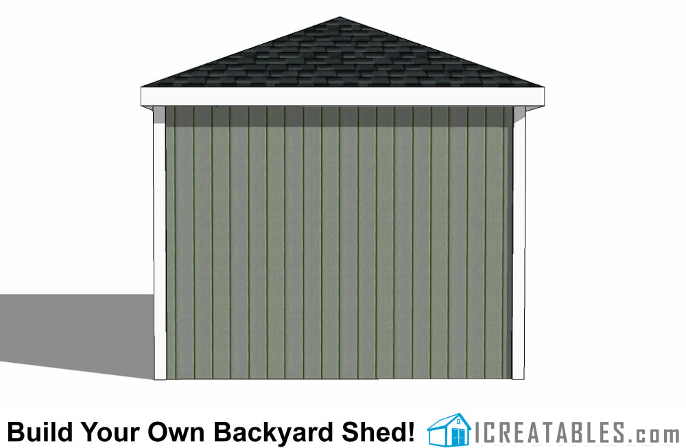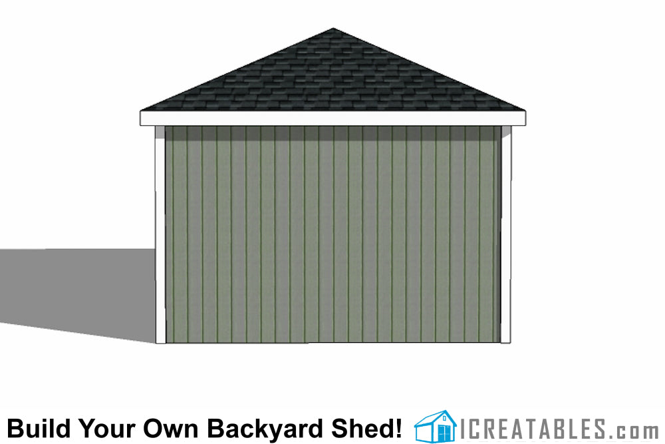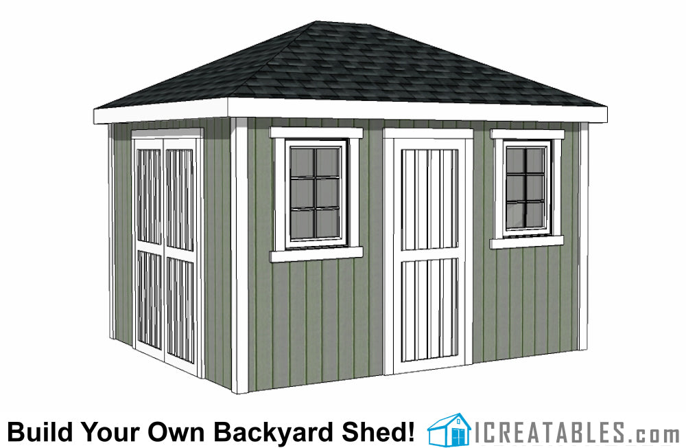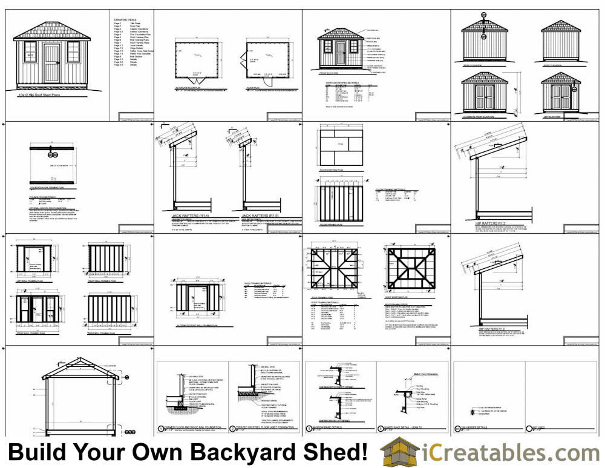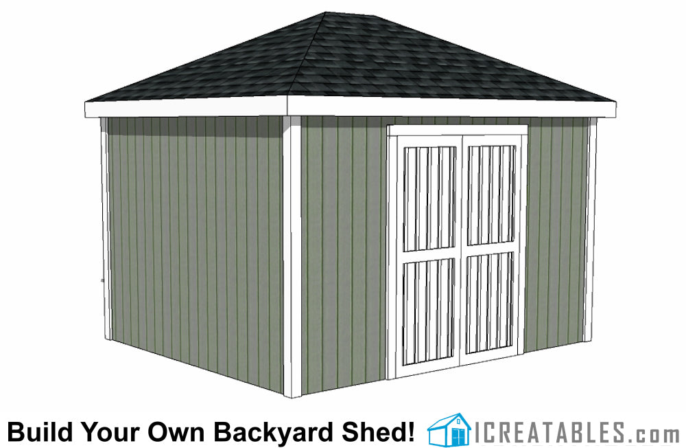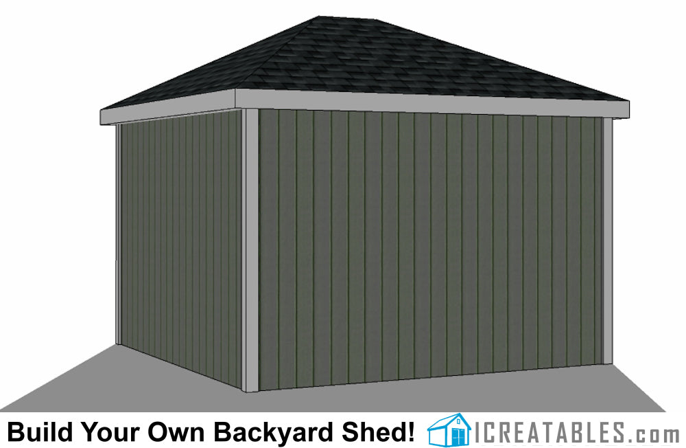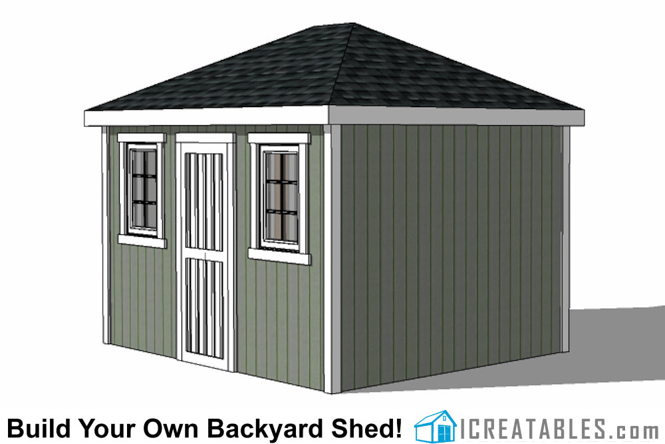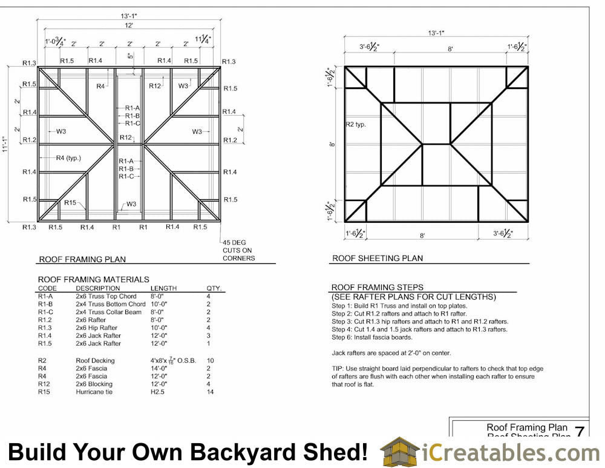iCreatables
10x12-H Hip Roof Shed Emailed Plans
10x12-H Hip Roof Shed Emailed Plans
Regular price
$39.99 USD
Regular price
Sale price
$39.99 USD
Unit price
per
Shipping calculated at checkout.
Couldn't load pickup availability
10X12 Hip Roof Shed Plans Specifications Overview
- Materials List: Use the included materials list to get pricing and to simplify the ordering of materials.
- 5 Foundations: There are 5 different foundations are included in the plans; 4x6 Wood skid, Concrete slab, Concrete Block Pier, Poured Concrete Pier and Precast pier.
- Floor: 2x8 floor joists at 16" on center with 3/4" floor sheathing or 2x6 Treated lumber.
- Walls: 2x4 framing at 16" on center with a double top plate and O.S.B. sheeting, just like a home is framed.
- Door: The end double utility door is 6' wide and 6'-8" tall. The front door is 3' x 6'-8" tall. The plans come with plans for home made doors or you can purchase pre-hung doors.
- Window: The 2030 windows are a common vinyl framed single hung window.
- Roof: The roof is framed using 2x6 rafters. The pitch is 6/12.
- Roofing: The shed roofing is 25 year asphalt shingles.
- Siding: Rough plywood siding with 1x2 battens to give the shed an authentic board and batten look. Other sidings may be used.
- Trim: 1x6 wood, Masonite or cement trim materials are used to finish the roof eves and facia. Corner, door and window trims vary depending on siding type used.
