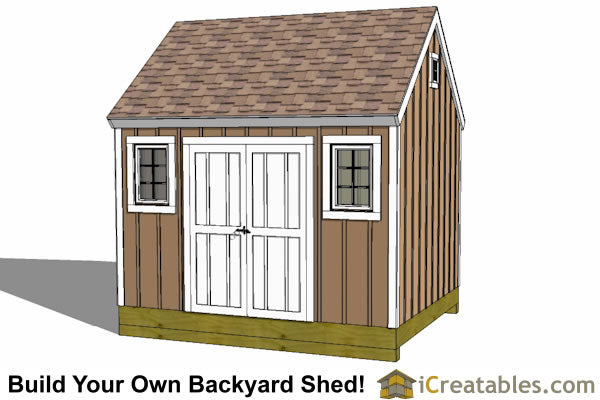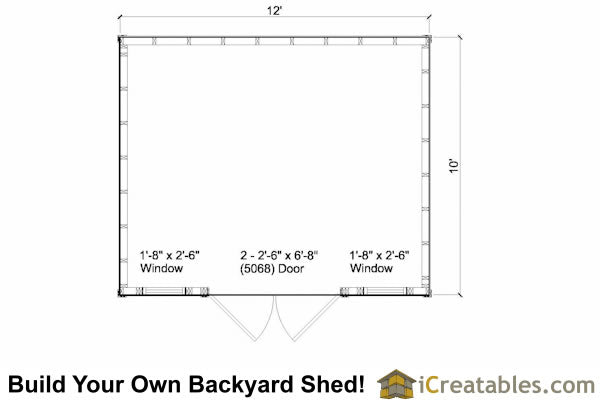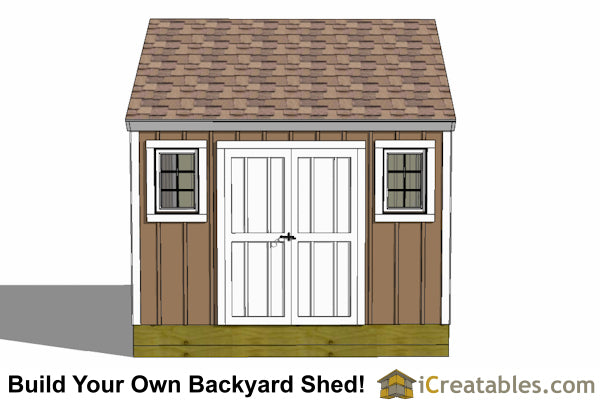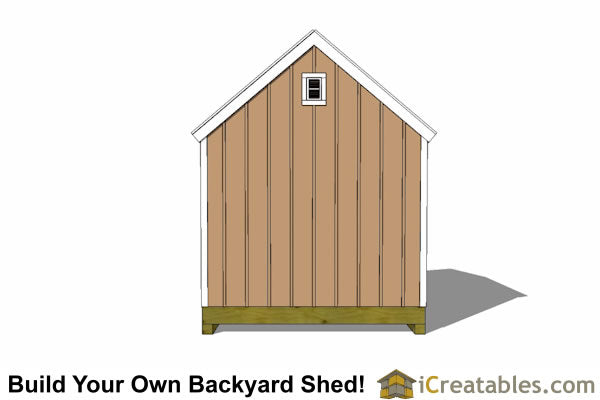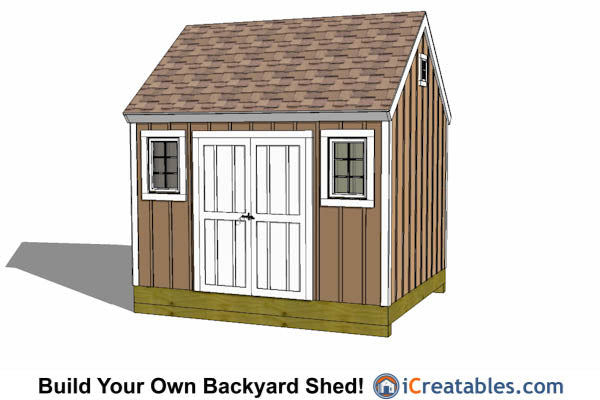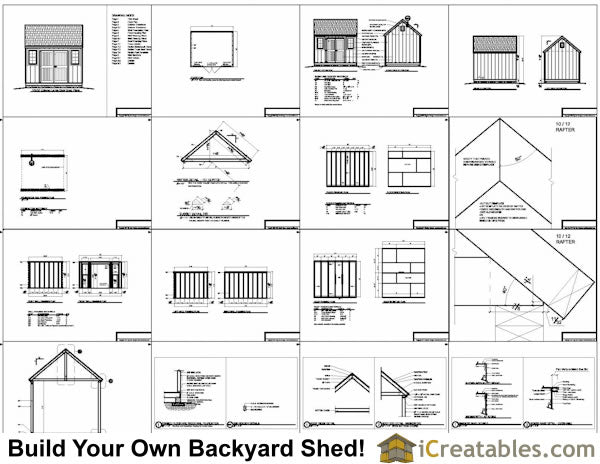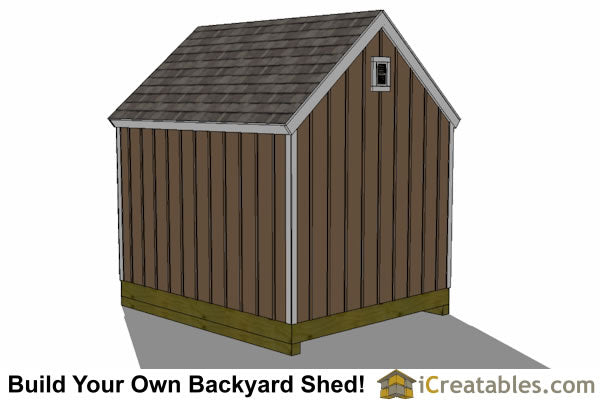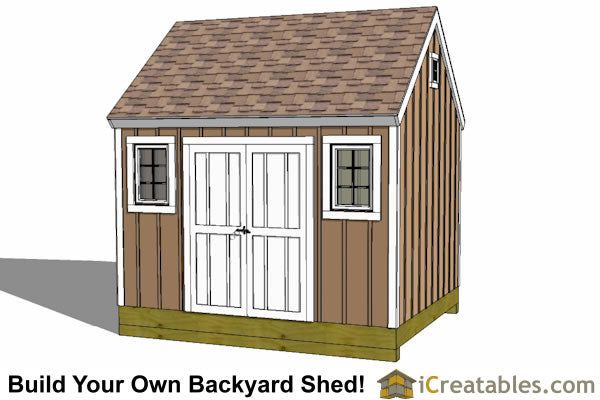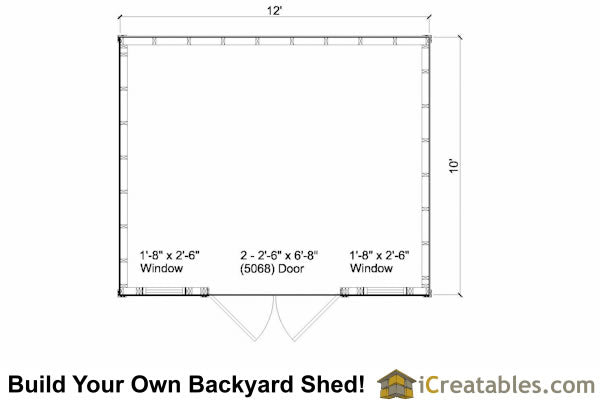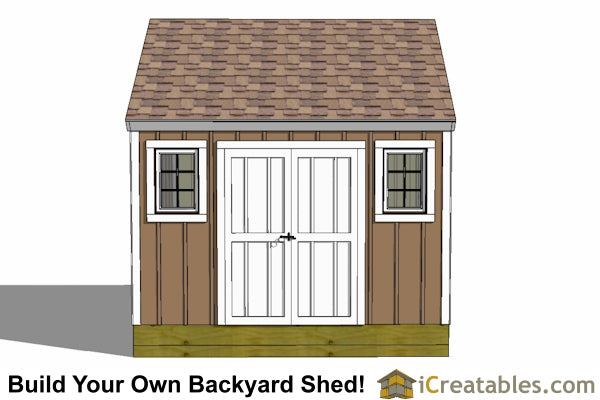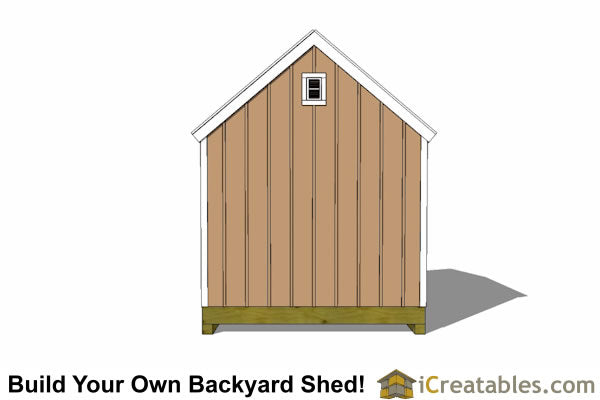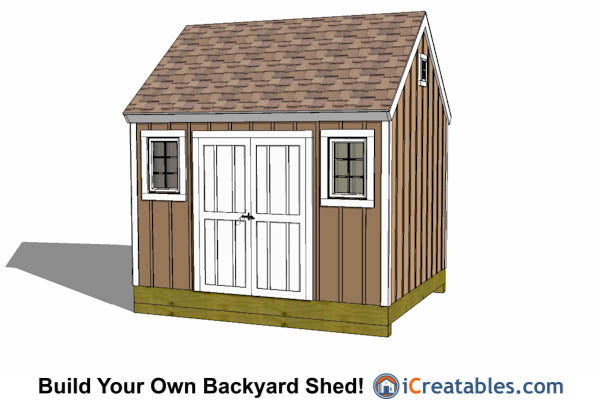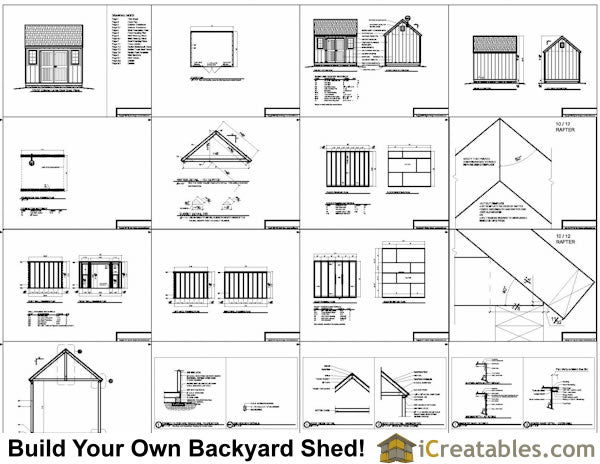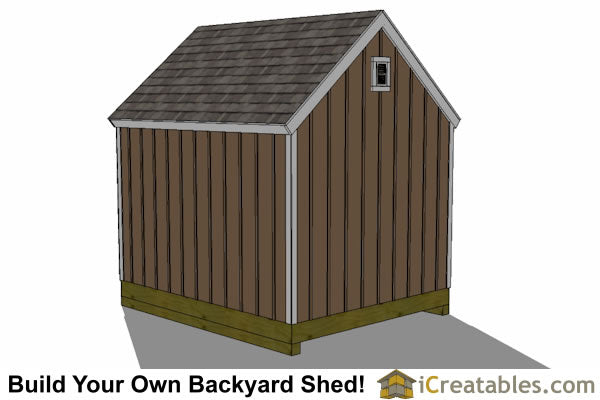iCreatables
10x12-CLD Colonial Large Door Shed Plans Emailed
10x12-CLD Colonial Large Door Shed Plans Emailed
Couldn't load pickup availability
10x12 Colonial Shed Plans Include The Following
Materials List: Use the included materials list to get pricing and to simplify the ordering of materials.
5 Foundations = 5 different foundations are included in the plans; Wood skid, Concrete slab, Concrete Pier, Concrete Block and Precast pier.
Floor = 2x8 floor joists at 16" on center with 3/4" floor sheathing.
Walls = 2x4 framing at 16" on center with a double top plate, just like a home is framed. The shed wall height is 7'-7".
Door = The storage shed plans are designed to have double doors measuring 5'-0" x 6'-8". Purchase and install factory built pre-hung doors or build the doors using the included shed door plans.
Roof = The roof is framed using 2x4's to build rafter trusses. It is sheeted with 1/2" O.S.B.
Roofing = 25 year asphalt shingles.
Siding = The siding is exterior grade rough sawn plywood faced with 1 1/2" x 1/2" battens. This can be changed to use any siding you like.
Trim = 1x3 and 1x6 wood, masonite or cement trim materials are used to finish the corners, roof eves and facia, and door.
