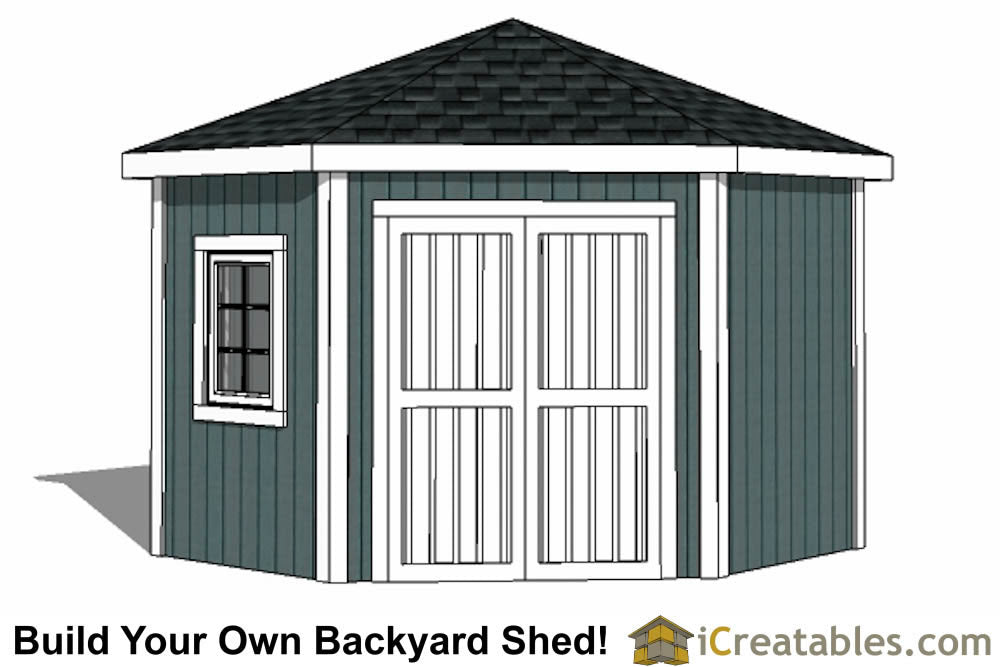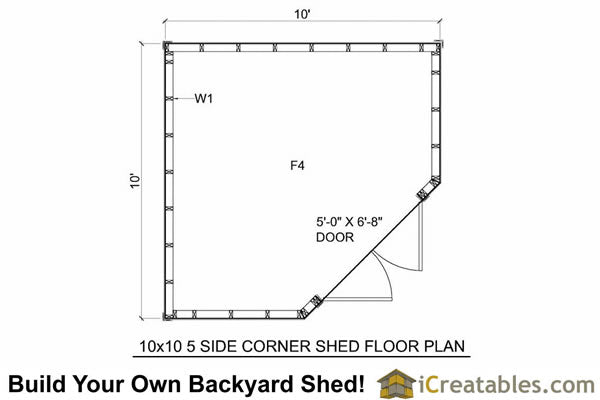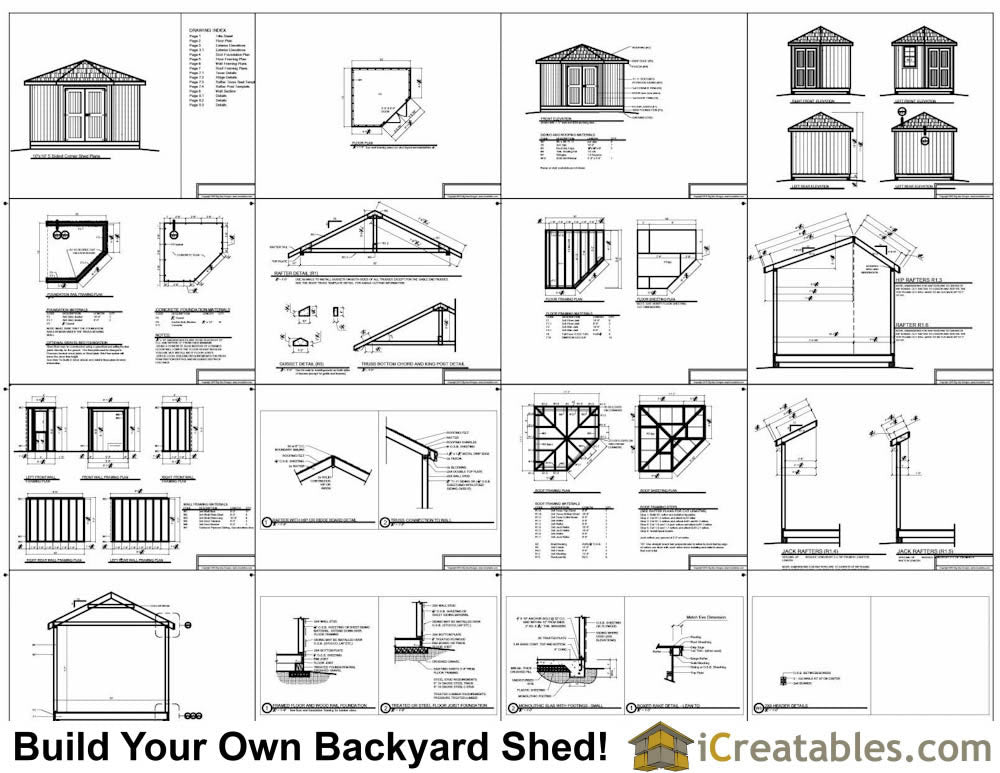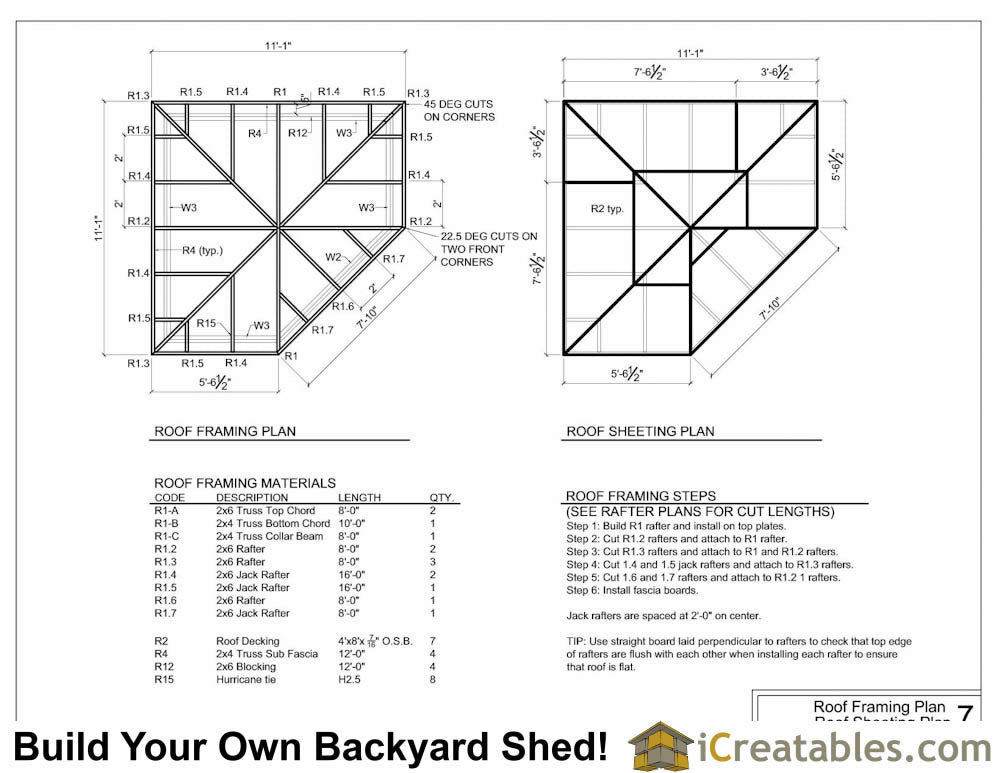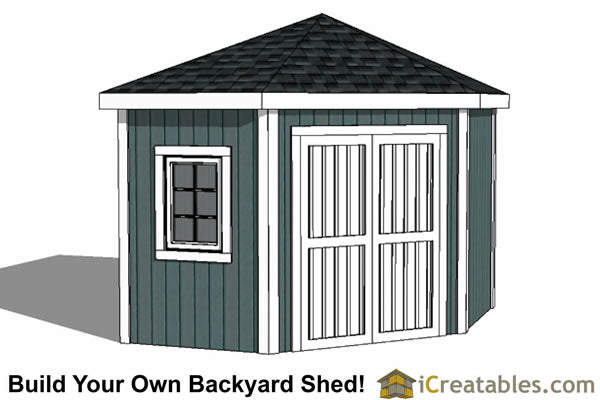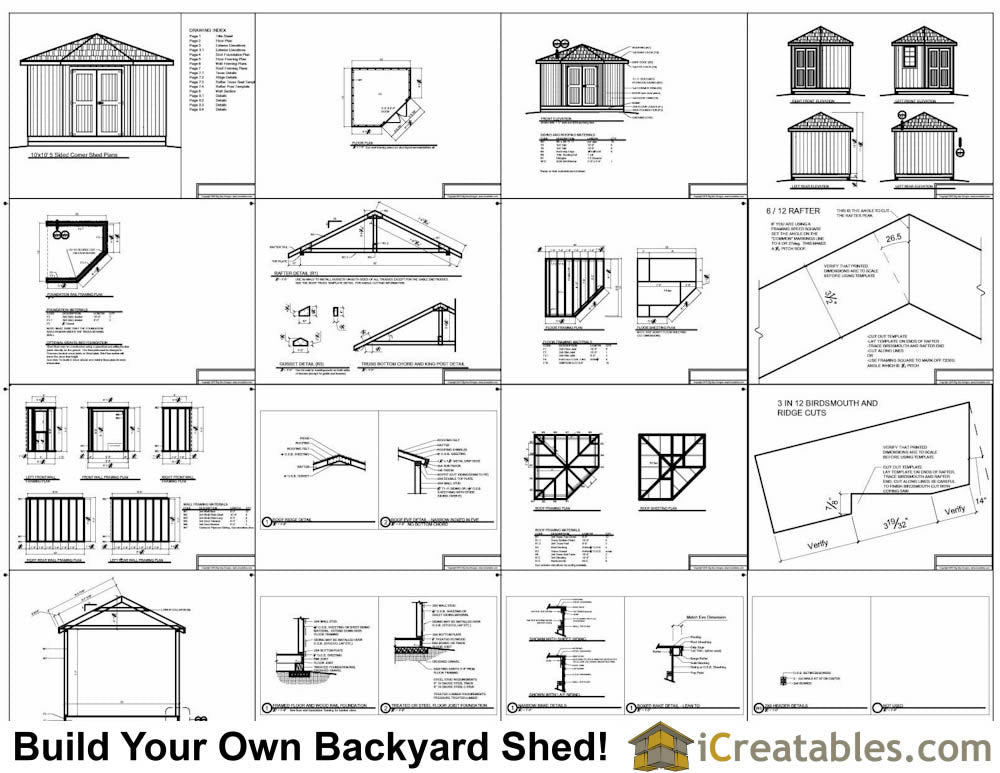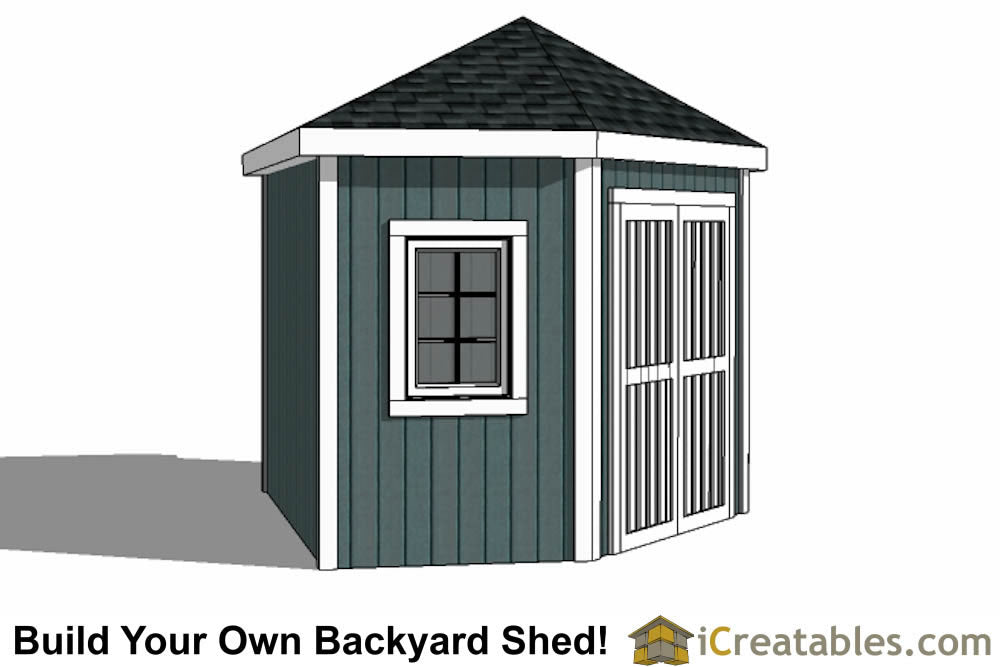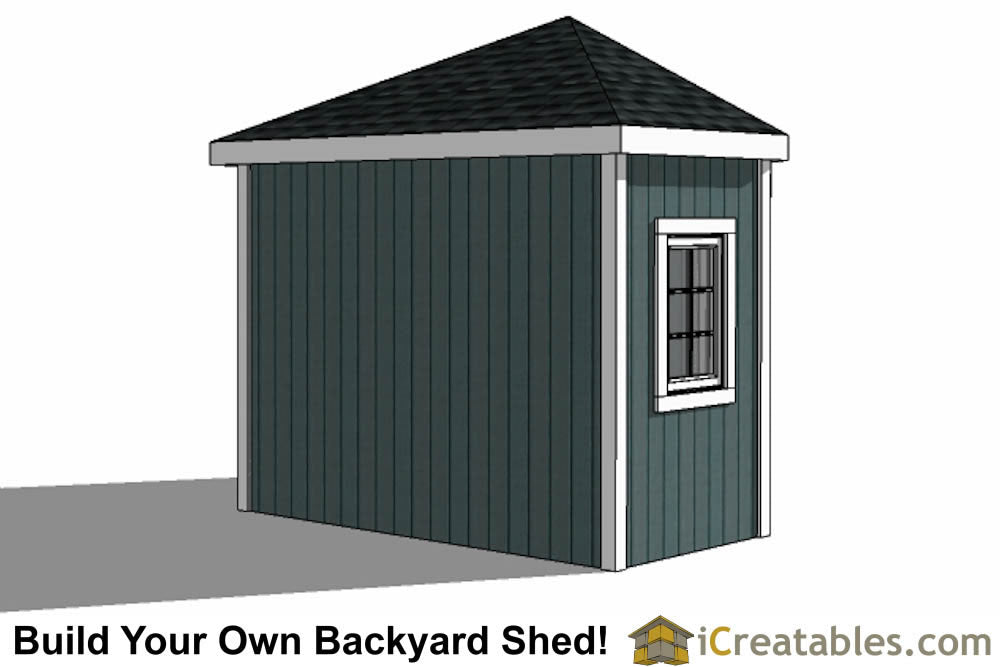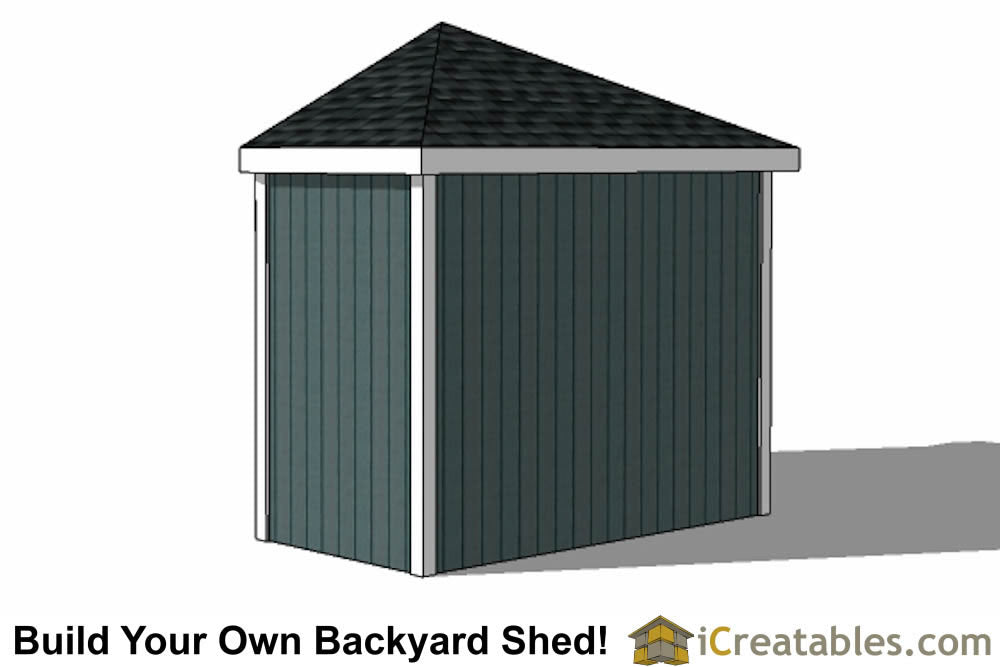iCreatables
10x10-C5 Corner Shed Plans Emailed
10x10-C5 Corner Shed Plans Emailed
Couldn't load pickup availability
10x10 Gable Shed Plans Include The Following:
Materials List: Use the included materials list to get pricing and to simplify the ordering of materials.
3 Foundations: 4x6 Wood skid, Concrete slab, Treated wood floor over gravel base.
Floor: 2x8 floor joists with 3/4" floor sheathing.
Walls Framing: 2x4 framing at 16" on center with a double top plate, just like a home is framed.
Wall Height: The shed wall height is 7'-7". This wall height will accomodate the door that is outlined in the shed plans and a pre-built, pre-hung factory built door.
Doors: Factory Built doors on pre hung jamb. Plans are included for home built doors.
Siding: T1-11 siding or similar 4'x8' wood or cement panel siding is specified but you can use any siding you like.
Roof: 2X6 Stick framed roof. Sheeted with 7/16" O.S.B. Plans show
Square Footage: 86 sf.
NOTE: Due to the complicated nature of "stick framing" a hip roof system, the 5 sided shed roof is one of the most difficult roof styles to build. It is recommended that the builder be ready for a fun challenge or hire out the roof framing to an experienced framing carpenter. There will be mistakes made which will require additional 2x6 boards to be purchased to replace rafter boards that are cut incorrrectly.
